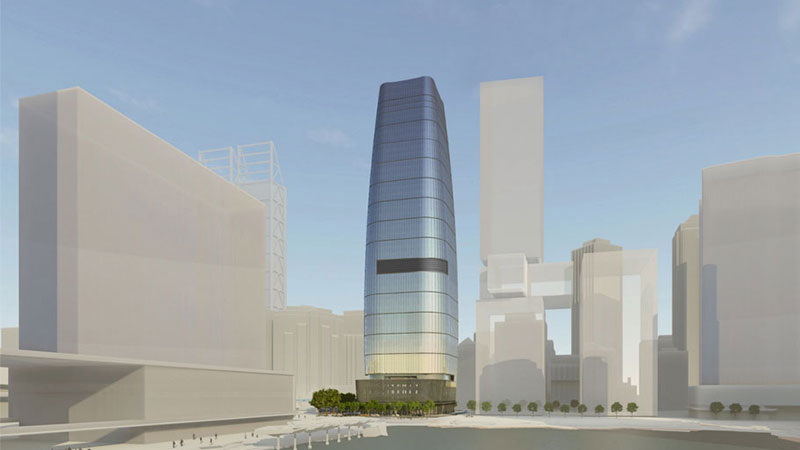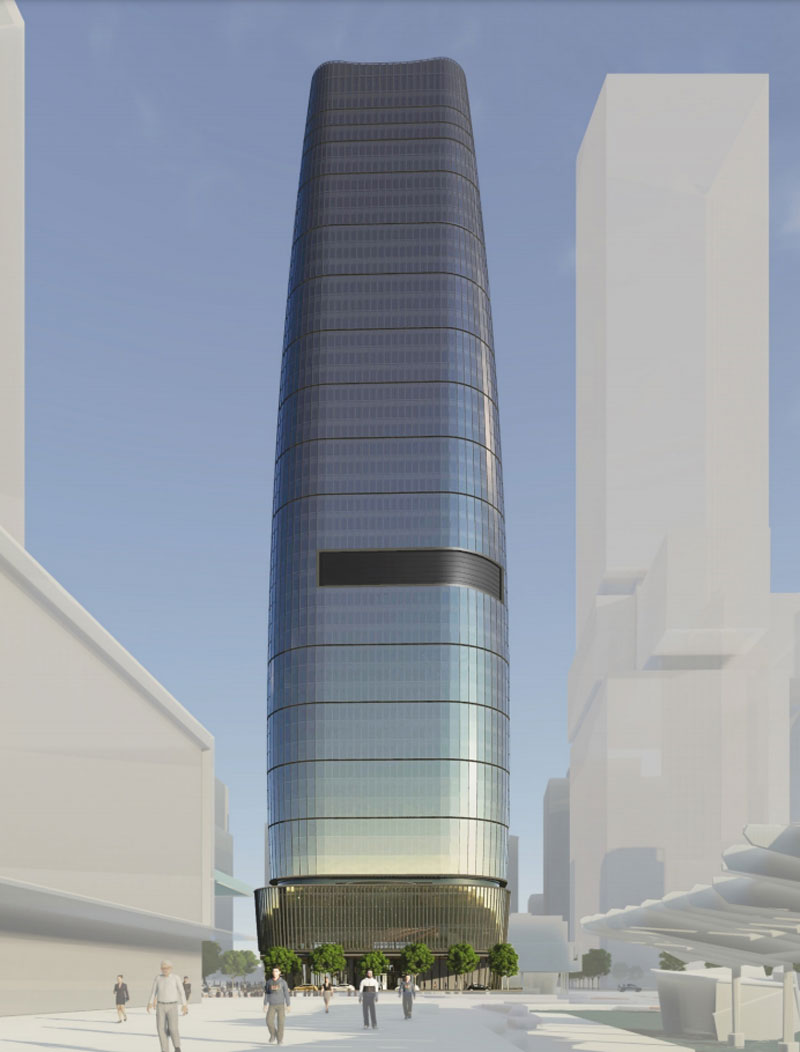Fini, Goh Submit Skyscraper Plans at Elizabeth Quay
Perth property doyen Adrian Fini and Malaysian Victor Goh have lodged plans for a 54-storey mixed-use tower to add to Perth’s skyline as part of the Elizabeth Quay redevelopment.
CA and Associates' $85-million bid for the 4486sq m parcel of land was approved by the Metropolitan Redevelopment Authority in 2017.
The consortium, led by Malaysian Victor Goh and Perth-based developer Adrian Fini’s CA Corporation, have now lodged plans to develop Lot 4 at Elizabeth Quay.
“The proposed development will have a strong architectural identity and provide a sophisticated corporate and community environment, one that provides a valuable contribution to the amenity of the Elizabeth Quay precinct and the Perth skyline,” the design statement said.
“The architectural vision realises a unique landmark building that provides an outstanding combination of contemporary, adaptable and flexible premium-grade workplace with a high-quality residential environment and a broad range of shared facilities.”

Plans for the proposed 54-storey tower include a five-storey podium and three-level basement as well as food and beverage retail spaces, recreation facilities, and a childcare centre.
It will accommodate almost 60,000sq m of office space and 168 apartments.
The facade system will emphasise the curved sculptural form of the tower and podium.
The height of the building proposed is in excess of the 36-storeys permitted onsite, with setbacks on the northern and eastern lot boundaries, however, a neighbouring development, approved last year, will be 58 storeys.
The mezzanine level 1 will feature 1000sq m of co-working office floor space, while podium level 4 will provide space for a childcare centre and wellness facilities.

The building’s residential component will be 68 two-bedroom apartments, 36 three-bedroom apartments, and 32 four-bedroom apartments.
Levels 48 and 49 will be set aside for a restaurant and bar, and the top floor dedicated to a rooftop pool, bar and wellness facilities.
The consortium’s original pitch for the site included a post-graduate education facility and short-stay accommodation geared towards student living according to the Metropolitan Redevelopment Authority, now Development WA, which currently owns the site.
Goh, principal of CA and Associates, said the Elizabeth Quay area had vast development potential and they hoped to offer complementary developments to the site.
Lot 4 at Elizabeth Quay was listed on the heritage register as the execution and burial site of Midgegooroo, an elder of the Nyungar nation, who played a key role in Aboriginal resistance to white settlement in the area of Perth, and a detailed heritage interpretation plan will be included in the subsequent design elements.













