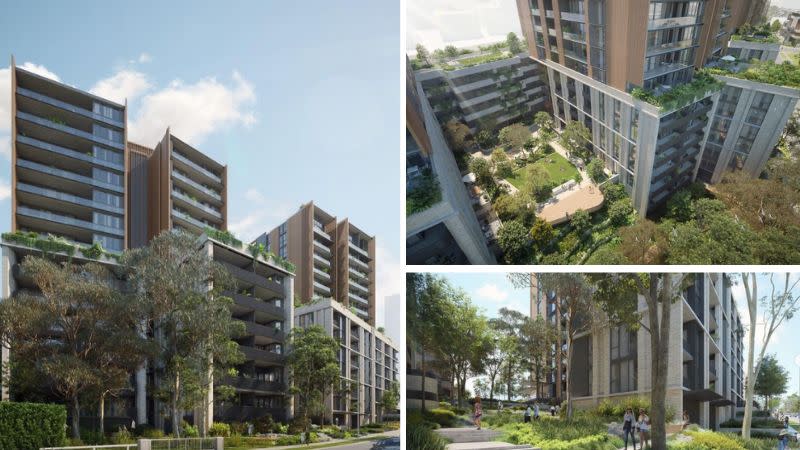
Developers can move ahead on a high-density residential precinct on Sydney Metro’s old tunneling site despite objections from City of Parramatta.
The NSW Independent Planning Commission (IPC) gave consent for Sydney Metro’s plans for five buildings from five to 15 storeys to be developed at 242-244 Beecroft Road, Epping.
Landcom lodged the on behalf of Sydney Metro and announced DASCO would to transform the site in October, 2021.
It was one of many projects appointed through a sales process across the Sydney Metro Northwest Places program, which was expected to deliver 10,000 homes on 65ha of land.
The mixed-use development in Epping comprises 374 apartments including 19 affordable homes managed by a community housing provider for a period of 15 years.
The plans also show 923sq m of commercial space at an investment of $143 million.
The IPC determined “the project was in the public interest” and was “in accordance with the objects of the [Environmental Planning & Assessment Act 1979]” while acknowledging council concerns.
The commissioners visited the site in early September and invited the City of Parramatta Council to discuss their views on the project.
Instead, council officers gave a written submission about their concerns regarding building height, setbacks, separation and solar access to communal open space.

The 10.01ha site is 300m north of Epping Railway Station and surrounded by buildings up to 22 storeys.
The NSW planning minister at the time granted approval for the mixed-use development in mid-2020.
Modifications to those plans since then included changing building alignments by 15 degrees, increasing the heights by less than 4m, relocating the basement carpark and rearranging public space.