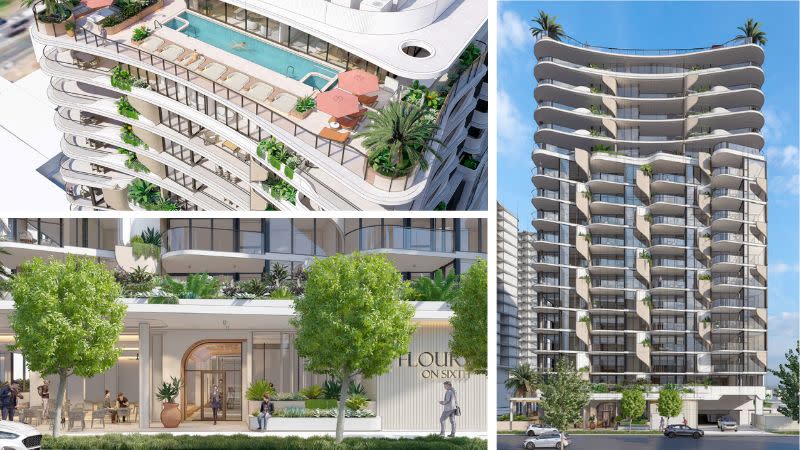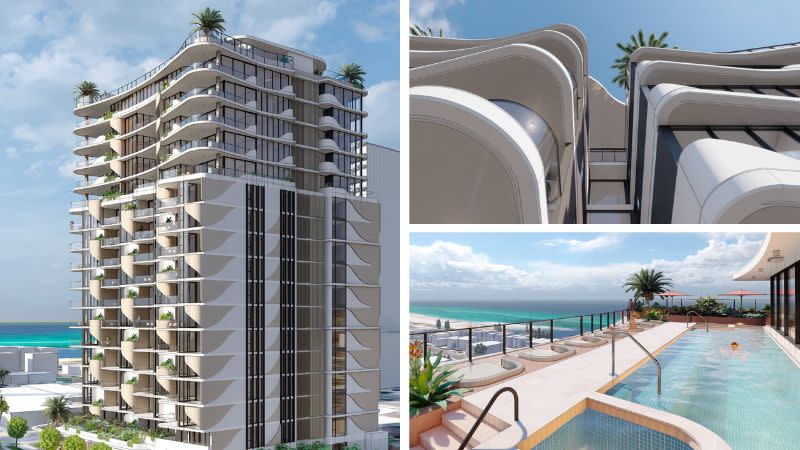Resources
Newsletter
Stay up to date and with the latest news, projects, deals and features.
Subscribe
Upscaled tower plans for a Gold Coast development hotspot have been filed citing a court ruling as deeming increased building heights “the natural order of change”.
The judgment has prompted a major development rethink by Christie Leet’s Sherpa Property Group for a site at Palm Beach.
Subsequently, it has swiftly lodged a new tower scheme five storeys higher than its initial proposal pitched just two months ago.
The ramped-up plans follow a ruling handed down in September overturning a Gold Coast City Council refusal of plans by Paul Gedoun’s S&S Projects to redevelop the nearby landmark venue known as The Collective.
Some residents fear the Planning and Environment Court decision will lead to overdevelopment and the beachside suburb becoming a “concrete canyon”.
In his judgment, Judge Michael Williamson dismissed as “not a fair characterisation” the view that Palm Beach’s existing built form exhibits “a village feel”.
He also said S&S Projects’ proposed development—initially 23 storeys but scaled back to 18 storeys—would “not remove, alter or detract from” the area’s natural features.
Noting the 1863 submissions opposing the proposal’s 50 per cent building height exceedance, he conceded it was “an important issue” but then added: “It is not fatal to the success of the development application”.
In the wake of the ruling, Sherpa has wasted no time reworking plans for its 1620sq m site just a block away at 6-12 Sixth Avenue.

Under the new plans, it is proposing a mixed-use development rising 18 storeys (58.4m) with 125 one, two and three-bedroom apartments.
Its previous scheme for the site west of the Gold Coast Highway was for a 13-storey tower comprising 94 apartments.
“The judgment is a very recent and relevant planning decision that provides strong support for development that exceeds the mapped 39m building height within the Palm Beach Centre Zone,” a planning report said.
It said a key factor considered in the S&S Projects case was that “a distinction must be made between the existing character and the planned character” intended under the planning scheme.
“The court declared that the development would be in contrast to the existing development within the centre, though such is a natural order of change,” the report said.
Another point of contention was the scale and appearance of the proposed podium of the S&S development, which is not relevant to Sherpa’s planned tower because it does not have one.
“The development outcome for the S&S judgment consisted of far greater built-form intensity than that proposed [by Sherpa] and therefore, the proposed development ought to be supported by council,” the documents said.
To be known as Flourish on Sixth, Sherpa’s proposal marks the debut of its new residential brand targeting a broader mix of buyers with apartments priced from under $700,000 to $3 million.

The scheme designed by HAL Architects accommodates apartments from levels 2 to 17, with eight per floor on most of the lower levels and four to six per floor on the upper levels.
“The development consists of a range of architectural elements to produce a highly appealing and modulated building,” the documents said.
Its residential mix includes 11 one-bedroom, 74 two-bedroom and 40 three-bedroom apartments.
As well as a 210sq m commercial tenancy with a kitchen and alfresco area, the ground floor would feature work-from-home stations and a private meeting room.
Communal open space totalling 853q m is largely spread across the rooftop—including a pool, day beds, sun decks, hot and cold spas, barbecue and dining areas, wellness facilities, a fitness centre, meditation garden, games room and breakout zones.
Three basement levels would provide 149 resident carparking spaces.