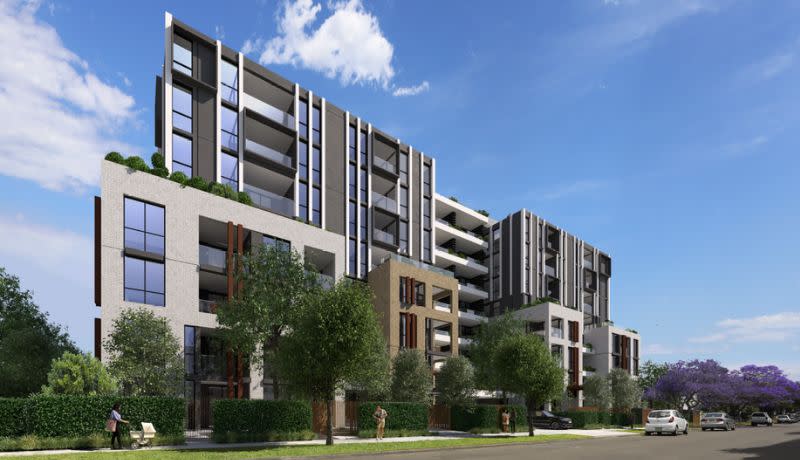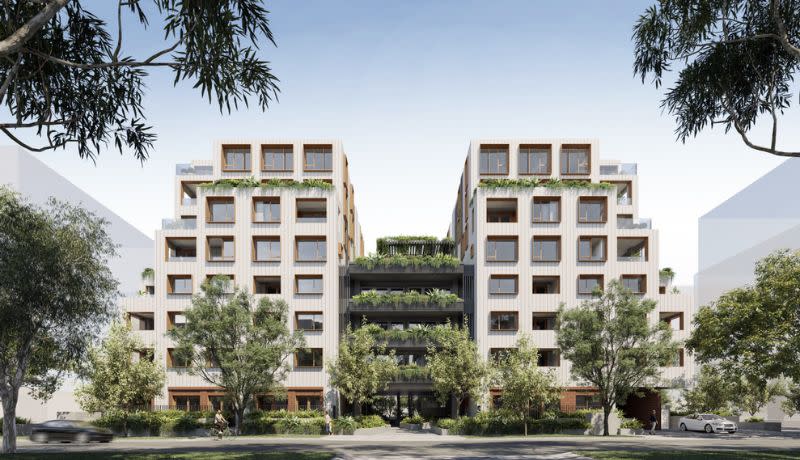
Two brothers have filed plans to build 196 apartments across four residential buildings—half of them as affordable housing—in Sydney’s southern suburbs.
It’s the second time Maroun and Mark Taouk, founders and directors of Sydney-based TQM Design and Construct, have lodged plans with Bayside Council to develop the 6295sq m site on Innesdale Road, in Wolli Creek on Botany Bay.
The pair filed separate applications last year for two, nine-storey, residential flat buildings with a total 76 apartments, but those plans were withdrawn in June this year.
Instead, TQM now has plans for a $42.8-million project of four, seven-storey buildings, plus parking for 215 cars in three basement levels, as well as rooftop communal space.

Thirteen one and two-storey houses will be demolished to make way for the development, which is less than a kilometre from Sydney Airport and about 10km south of the capital.
In their place will be 36 one-bedroom, 124 two-bedroom and 36 three-bedroom apartments. Developers say half of the gross floor space, or about 8492sq m, will be given over to affordable housing.
TQM’s development director of Mark Taouk said the strategy was in line with their position on affordable housing.
“We want to maximise our yield but at the same time try to assist with the housing affordability crisis,” he said, “and this will fall under our build-to-rent portfolio.”
The buildings are designed by Sydney-based Marchese Partners.
The developers have also lodged a Clause 4.6 Variation Request, seeking to exceed the maximum allowable building height in the R4 high density residential zone. The allowable height is 26.5m, but with lift overruns and the rooftop communal terrace, the development would reach about a metre higher.
In lodging the variation request, town planners Gyde Consulting said the proposed development was carefully massed and provided a four-storey street wall height, with an additional 3m setback above the fourth storey.

“This assists in breaking up the buildings bulk and scale and ensures that the portions of the building which are located above the height of building control are centrally located to mitigate visual and amenity impacts,” Gyde said.
TQM—both a developer and a contact builder—has 15 projects in various stages, according to Taouk, including a nine-storey, 83-apartment tower on Princes Highway in Arncliffe. He said they expected to complete next month.
Meanwhile, last month the Land and Environment Court of New South Wales approved another residential development of eight storeys and 71 apartments in the same street.
The four lots totalling 2454sq m are about 50m from TQM’s planned project.
The approval came after minor amendments were made to the $23.8-million, DKO Architecture-designed building.