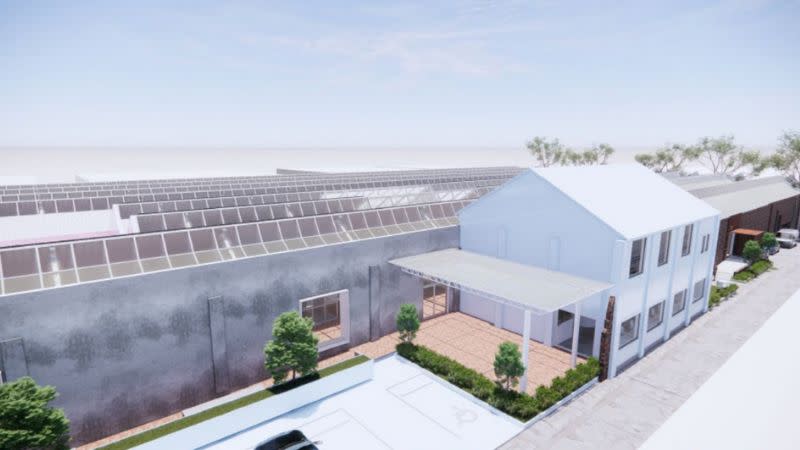Resources
Newsletter
Stay up to date and with the latest news, projects, deals and features.
Subscribe
The Euston Road precinct in Sydney’s inner-south is continuing to shed its industrial past with Goodman Group lodging plans for an office development including the adaptive re-use of a heritage-listed warehouse.
According to documents filed with the City of Sydney Council, the historic fabric of the former Alexandria Spinning Mills warehouse—one of three buildings on the 1.27ha site—would be retained under the proposal.
Built in 1924, the single-storey, saw-toothed roof building at 58-68 Euston Road was formerly home to one of the nation’s largest wool and cotton mills and in more recent times was occupied by Opera Australia for prop storage and offices.
The ASX-listed industrial property giant’s planned $25.4-million conversion of the site’s interlinked buildings would create 9441sq m of gross floor area for “contemporary commercial office use”.
Its proposal comprises the partial demolition and a new roof to a 1960s office building fronting Euston Road as well as an outdoor terrace, end-of-trip facilities, storage, kitchenette, tenant gym and outdoor common space.
Alterations to and a “sympathetic” adaptive re-use of the heritage-listed Australian Spinning Mills warehouse would comprise the introduction of partial height walls to separate the large volume space into separate tenancies as well as new openings to provide light and amenity to the new office spaces and end-of-trip facilities.
The warehouse—described as dilapidated in the documents—also would be re-roofed with the existing internal timber trusses and saw-tooth roof typology retained.
As well, an adjoining two-storey brick office building on the southern side of the warehouse would be repurposed as a cafe on the ground floor with office space above.

A statement of environmental effects indicated the Woods Bagot design sought to “retain the existing building form and fabric to accommodate a modern workplace environment … and provide a flexible and contemporary interior that enables appreciation of the scale and function of the former warehouse and suit a range of office and business uses”.
“The proposal will ensure the heritage significance of the building is retained and enhanced whilst enabling the re-occupation of the site for contemporary commercial use,” it said.
“The site is located within an emerging business precinct that is increasingly converting previously industrial and warehouse buildings into spaces for people and workplace.”
If approved, the redevelopment proposal would provide “two essentially separate commercial office buildings that will be capable of being separately leased by multiple tenants”.
A heritage impact statement filed as part of the development application concluded not only would Goodman’s proposal retain significant heritage fabric of the Alexandria Spinning Mills building but also would return its interior configuration to “a primarily open-plan layout which would have been original to the building”.
Earlier this year, Goodman Group put its foot on a nearby large format retail complex in a $200-million deal. The 3.4ha site at 49-59 O’Riordan Street is occupied by the Alexandria Homemaker Centre.
Its other holdings in the area include another bulky goods retail asset—the Gardeners Place Homemakers Centre—it acquired in 2020 for $75 million and the 14ha Sydney Corporate Park.