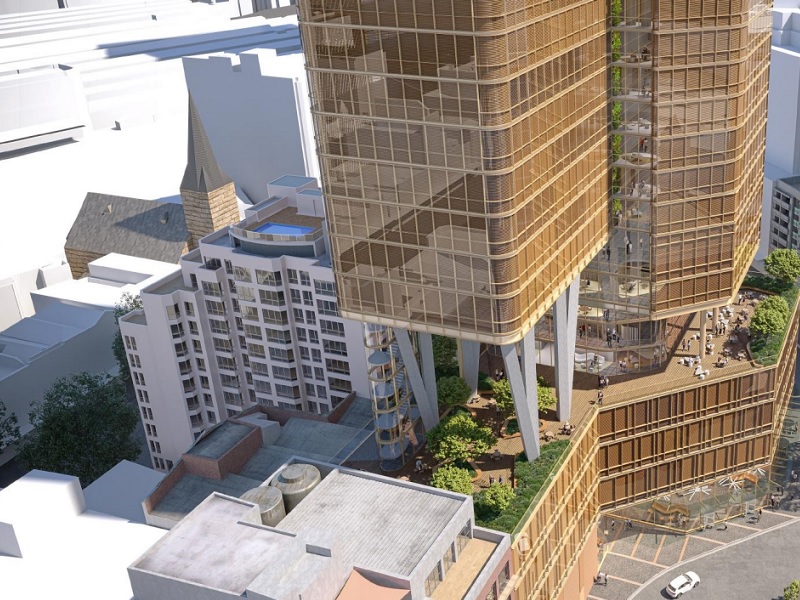Greaton Gets Green Light for Hybrid Haymarket Tower
Greaton’s plan for a 47-storey “hybrid tower” in Haymarket is progressing after the Central Sydney Planning Committee voted to approve the proposal.
The Adelaide-based developer has submitted an application for 187 Thomas Street in Sydney’s CBD, to build a 206-metre tower that combines retail, commercial, innovation and visitor accommodation across 47,000sq m of floor space.
The 2,327sq m site near Central Railway Station and Chinatown will feature ground level retail and a tech hub within the podium, followed by up to 20-storeys of FJMT-designed commercial workspace.
The hotel will be located in the highest segment of the tower, with a separate shuttle lift providing access to the “sky lobby”.
There will also be meeting rooms, event space and restaurants in shared spaces within the building.
A laboratory and back-of-house facilities as well as collaborative workshops and meeting rooms will be located in the basement of the building.
Related: Construction on $500m Australian Bragg Centre Starts

Greaton originally submitted two plans for the site, including a 49-storey tower measuring 209 metres, however the smaller design was preferred by the city’s design advisory panel.
To accommodate the plans, council will increase the maximum building height on the site from 50 metres to 226.8 metres.
The new building will replace a 10-storey office building purchased by Greaton for $145.8 million in 2018.
The developer has a number of projects under way following the settlement of its first project, Oxford Central, in Epping last year, including the $700 million The Ribbon hotel in Darling Harbour.
The developer also lodged plans for a 1.5-hectare winery and wellness resort in McLaren Vale, South Australia and is currently working on the redevelopment of the Adelaide GPO on King William Street into a 285-room, five-star hotel.














