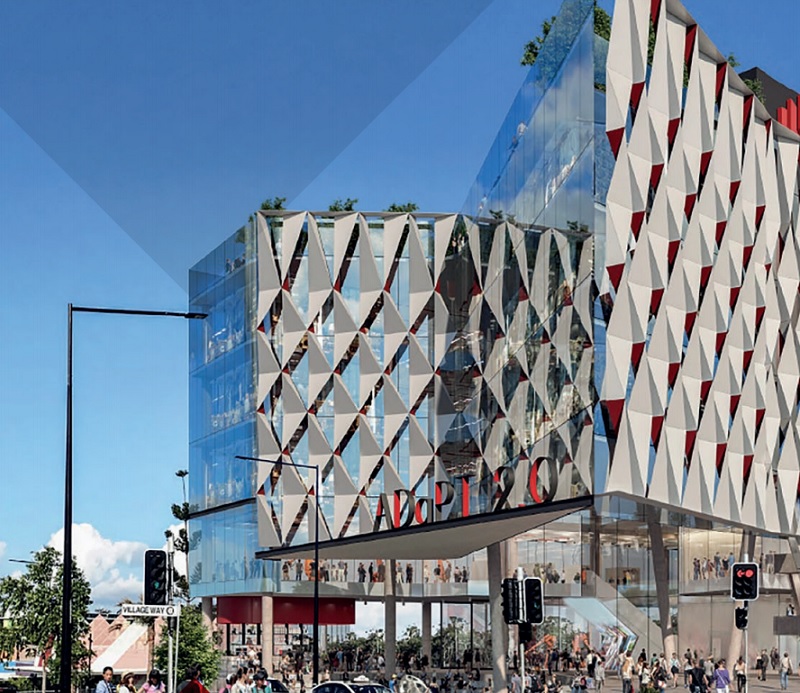Griffith University Unveils Roma St Skyscraper
Griffith University has unveiled $1 billion plans to leave Mount Gravatt Campus, create a new campus at Roma Street Station and build a $80 million bioengineering centre on the Gold Coast.
A series of new buildings will be constructed to accommodate the 4,000 students who will have to transition to the Nathan Campus in the next five to seven years.
New and existing students will also be welcomed at the new 55-storey tower in Brisbane’s CBD as well as the growing Logan campus.
According to the university’s strategic plan for 2020-2025, Mount Gravatt is no longer considered viable as a separate campus, and Griffith has been in negotiations with the Queensland government for the adaptive reuse of the Brisbane CBD site.
The government is currently redeveloping Roma Street Station as part of Cross River Rail infrastructure project, and it will be located in the new Brisbane Live precinct.
Griffith University’s plans describe the new CBD campus as “an ambitious building project, based on the major transport hub”.
The ground floor of the building includes a public auditorium to be used for presentations on scientific developments, debates and community services.
Griffith also plans to build an Advanced Design and Prototyping Technology (ADAPT) building in the Gold Coast Health and Knowledge Precinct at the corner of Village Way in Southport.
Related: Brisbane’s Top 10 Major Development Projects

Dubbed “Adapt 2.0”, the eight-storey plus rooftop facility will be used for micro-design, 3D printing, industrial design, artificial intelligence and bioengineering.
The physical and digital infrastructure plans are expected to be completed by Griffith’s 50th anniversary in 2025.
Griffith cities research institute associate professor Matthew Burke the university was taking advantage of accelerated growth in south-east Queensland.
“The central business district is a great new pivot point for us and will be central to our growth,” Burke said.
“By increasing our city presence we are going to become an anchor institution in the heart of the city.”
Griffith vice chancellor Carolyn Evans said Griffith is embarking on a major capital program during the coming decade.
“We will invest in the infrastructure that underpins our physical and digital campuses to build a strong and sustainable future for our university, placing it at the heart of key communities in south-east Queensland,” Evans said.
“All of our investments in new buildings will include spaces that encourage and support active, mutually valuable partnerships.”














