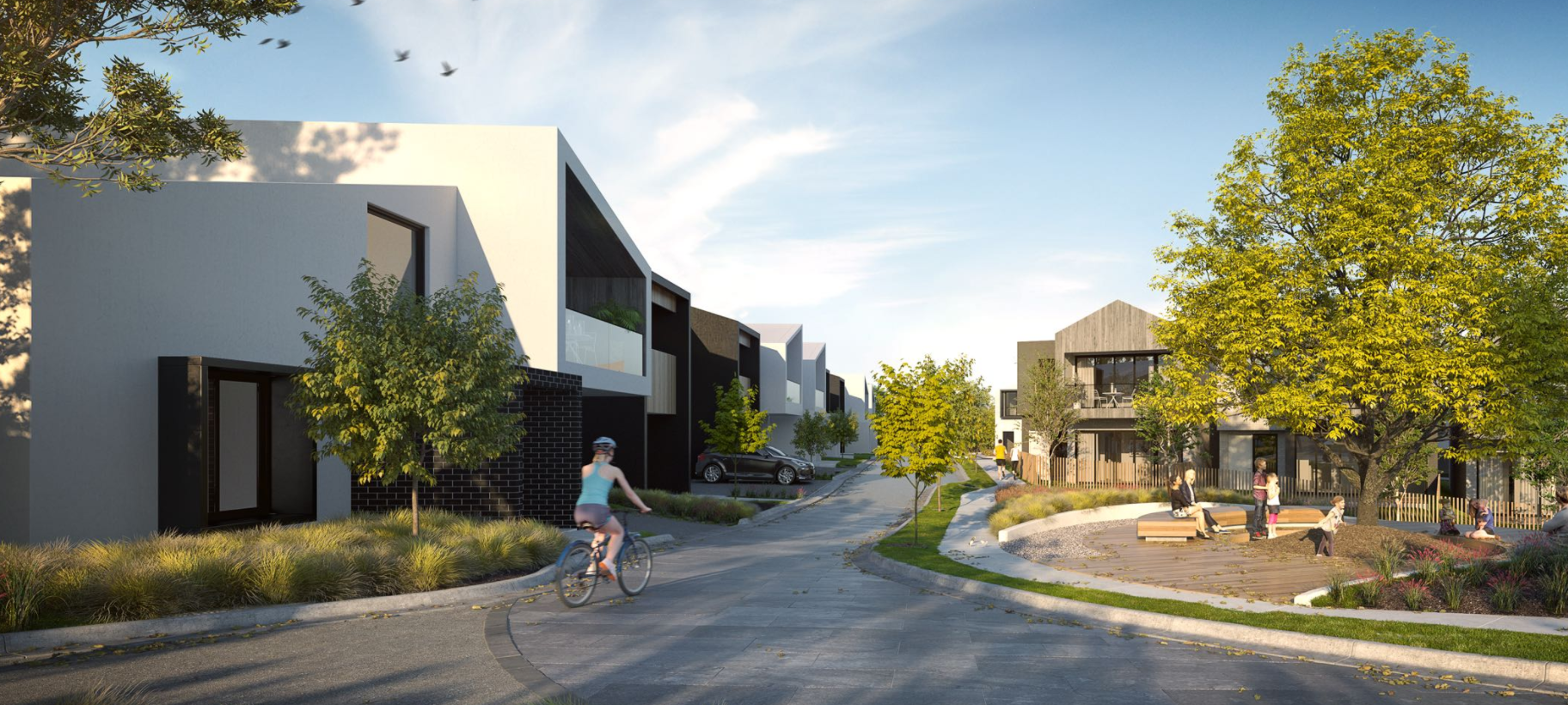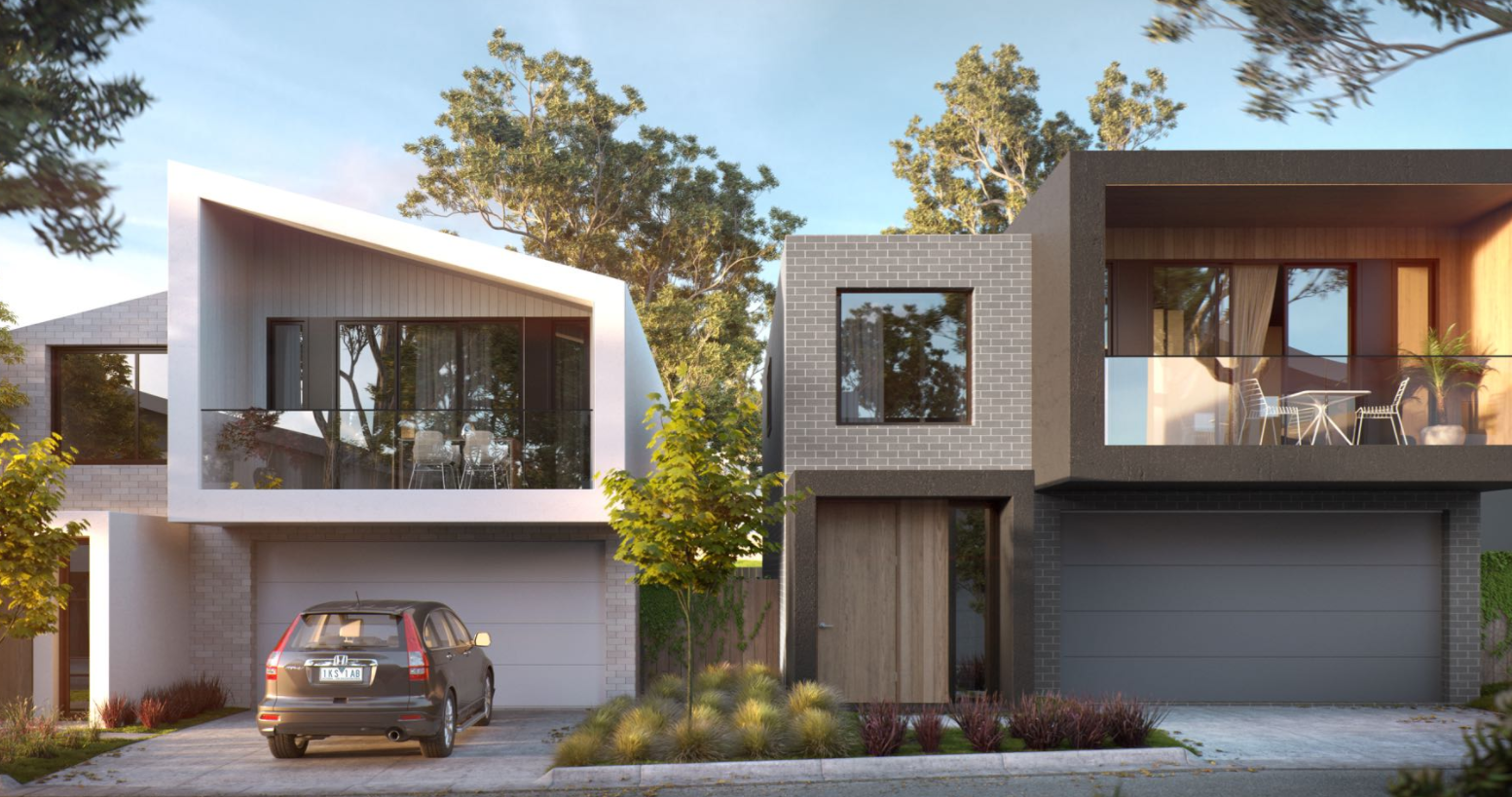Hark Achieves Over 60 Per Cent Sellout In Two Weeks
The Pask Group's Hark development in Berwick, Victoria has sold 22 out its 34 residencies within two weeks of launching, with prices from $490,000. The development's reported average dwelling is $700,000 and represents a configuration of a three-bedroom home plus study.
Ashley Muir of project management company, The Urban Fox, commented that the location combined with the design DKO architecture have all been major attractions to buyers.
“Many of the buyers, have been down sizers who wish to purchase the properties as an ‘investment’ and lifestyle option for retirement. The masterplanned community village look and feel was attractive as were the low maintenance aspect of the homes as Hark homes range from 180 – 240sqm. Its close proximity to Berwick Village was also a major factor.”

A residential community of 34 articulated and artfully designed residences at 16 -18 Harkaway Road, Berwick, the development represents principles of Scandinavian design combined with Australian accents.
Hark's features include a pocket park, pedestrian pathways, and adjoining playground within a private enclave. The Pask Group is intent on leaving a positive legacy for the Berwick community by curating a team of dedicated industry professionals to deliver their vision.
Pask Group Director, Dean Pask said the company is focused on providing houses that thousands of Australians are proud to call home.

"Hark is an exemplar of this ethos.”
Leading Australian architectural practice DKO Architecture has designed Hark with subtle nuance and attention to detail by deeply considering how people will use the interior and exterior spaces. Hark architect Jesse Linardi said the environment was carefully curated.

“We have masterplanned the entire community to ensure a unifying architectural language that maximises the light and views within the homes. There is a seamless relationship between the buildings, parklands and amenity.”
Hark comprises of 2, 3 and 4 bedroom residences with high ceilings, large windows and generous balconies and ensure that the residents’ view lines have been considered for both maximum impact and privacy.














