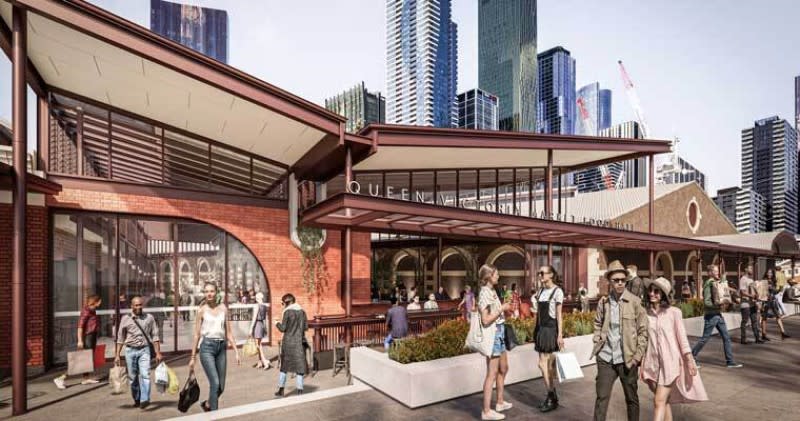Resources
Newsletter
Stay up to date and with the latest news, projects, deals and features.
Subscribe
Lendlease’s Gurrowa Place project has reached another milestone in the planning process.
Heritage Victoria has now granted heritage approval for the mixed-use project south of the Queen Victoria Market precinct in Melbourne’s CBD.
The plans include three towers for student accommodation, apartments and some office space.
Also part of the project is the redirection of Franklin Street between the site and the Queen Victoria Markets through to a main road.
Heritage approval was necessary as the Queen Victoria Markets is on the site of Melbourne’s first cemetery and has several heritage-listed buildings around it.
The cemetery was established in 1837 and closed in 1917, before the markets were established. Between 6500 and 9000 burials are thought to have been carried out there, including a section for Aboriginal burials.
The plans for the towers were designed by NH Architecture, Kerstin Thompson Architects, 3XN Australia, Searle × Waldron Architecture, Openwork, McGregor Coxall, Lovell Chen and Urbis.
Several stores on Franklin Street will be adaptively reused and conserved while 1.8ha of carpark space will become open public space.

It is estimated that the project will cost $1.7 billion. The application was filed with Heritage Victoria in June, 2023 when the plans were first unveiled.
Only two towers were of concern to Heritage Victoria as parts of the towers have cantilevers over the canopies of Franklin Street stores as well as parts of the basement levels intruding into the area.
The third tower and the Queens Corner building were excluded from the application as there was no deemed heritage impact.
Heritage Victoria determined that the carpark conversion to open public space was more fitting a use for a former cemetery and that it was planned to be carried out in a way that would not disturb remaining plots at the site.
The Victorian Department of Transport and Planning will now need to consider Heritage Victoria’s approval and permit in its planning approval determinations.
Heritage Victoria’s approval will expire if construction has not begun on the project within two years or if the project has not been completed within six years from the permit issue date.
Lendlease declined to comment to The Urban Developer on the project.
Queen Victoria Markets is undergoing redevelopment to turn it into the centre of a new residential hub and precinct, and to ensure traders are able to work in safer and more efficient conditions.