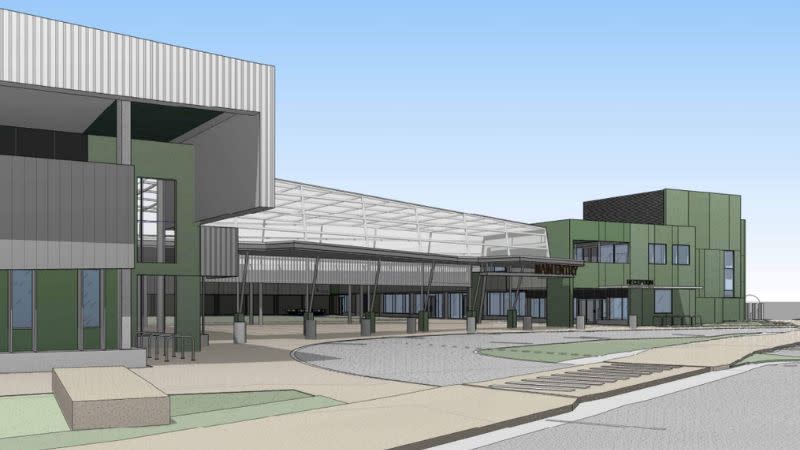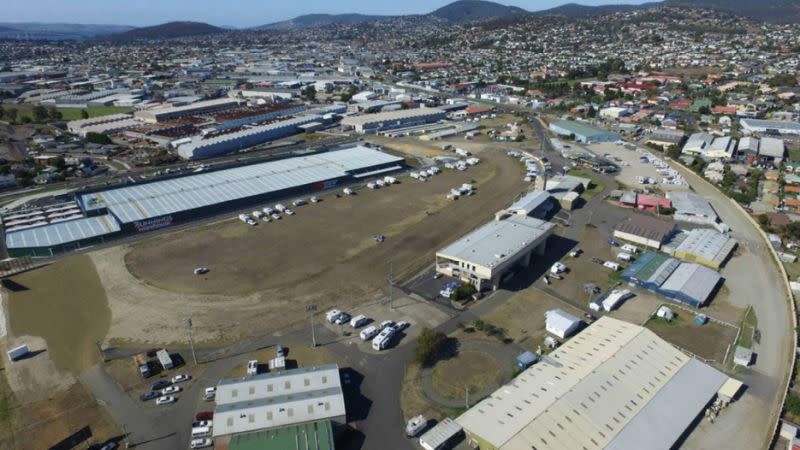Society Adds 500 Homes to Hobart Showgrounds Plan

A major staged redevelopment of the Hobart showgrounds is under way as plans reveal nearly 500 homes as part of the proposal.
The Royal Agricultural Society of Tasmania (RAST) has applied to the Glenorchy City Council to develop its site at 2 Howard Road after announcing in 2022 it intended to create a “contemporary and sustainable venue”.
The society engaged BPSM Architects to reimagine the original concept for the showgrounds site. The $32-million first stage of the plans, encompassing the main buildings, outdoor and warehouse areas, and motorhome park, have now been submitted.
The application also details a planned stage two, which would require a planning scheme amendment to allow a residential development that would include social housing.
That proposal would be made in a separate application to the council and assessment by the Tasmanian Planning Commission.
Overall, the precinct will support a mix of retail and commercial spaces including 493 homes containing 889 beds, masterplanned by BPSM.
The rezoning of this area for residential use is expected to be completed later this year.

“Our brief from RAST included terms such as flexibility and futureproofing, and to create a place that was ‘all things to all people and to the unique topographical environments’; for the area to be meaningful, tactile, protective, expansive, and robust,” BPSM director Damian Rodgers said.
The showgrounds precinct would be developed into four zones, Rodgers said, The Landing, The Pavilion, The Shoulder and The Gatehouse, all centred around an outdooor plaza.
The plans have built on initial proposals filed in 2022, when a permit was approved for the demolition and staged development of the showgrounds.

Work has begun on the site, including construction of a new caravan park, however, major design changes to access and buildings have “necessitated a major amendment to the currently approved development”.
The society went back to the drawing board and reorganised the building layouts and access, and additional parking, according to the plans from Ireneinc Planning & Urban Design.
Other uses in the first stage include an 11-room hostel within the Pavilion, available to the public outside major events.
The hostel would include a lounge and dining area, two decks and a lobby.















