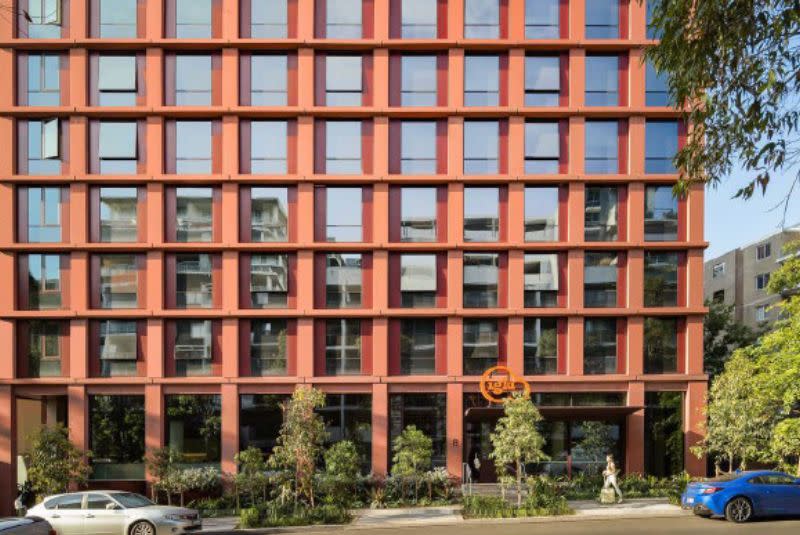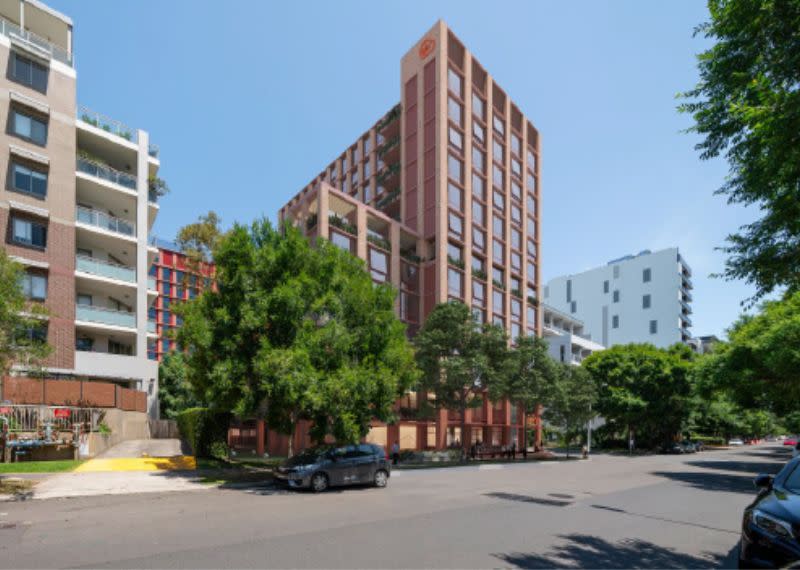Resources
Newsletter
Stay up to date and with the latest news, projects, deals and features.
Subscribe
Student accommodation giant Iglu has filed plans for 13 storeys of student living on a 2000sq m lot it formally acquired in Sydney’s southern suburbs less than two months ago.
Iglu, backed by the Singapore sovereign wealth fund GIC, paid $29.7 million for the site at 13A Church Avenue, in Mascot, on December 1 last year.
Now the prolific developer-operator wants 305 rooms across 12 levels, plus various communal facilities, a cafe, and meeting and media rooms in a building to be known as Iglu Mascot II.
Significantly, the $64-million development will share infrastructure and other facilities with Iglu’s 12-storey student accommodation next door at 13B Church Avenue.
The Sydney Eastern City Planning Panel approved development of Iglu Mascot I in September 2020. That 435-bed facility is now operational, on the 2036sq m site Iglu acquired in April 2019 for $17.5 million.
“We were thrilled when the next-door site became available,” an Iglu representative said.
“The design and community contribution of Mascot 1 has been well received by the local Mascot neighbourhood and when the adjacent site became available, it felt like a great opportunity to complete the creation of an exciting new generation living precinct for students and young people.”

The representative said the latest development would begin as student accommodation, but there was a possibility it could become non-student housing.
“But at the moment our approval and our strategy is that it will just become an extension of the building next door,” he said.
That shared infrastructure will include a loading bay, a laneway-adjacent substation, plant, waste and bicycle storage facilities.
Both buildings have been designed by Bates Smart.
According to the plans lodged with Bayside council, an existing two-storey warehouse will be demolished to make way for the 43.94m L-shaped building, around a landscaped courtyard.
The residential element will include 13 rooms for the mobility, speech and hearing-impaired, as well as vision-impaired.

About 1065sq m will be given over to communal open space.
In a sign of the times the building will make no provision for the parking of cars or motorcycles. A storeroom will house 29 bicycles.
“Providing limited to nil parking for co-living students in this site is consistent with current practice across all their sites,” urban planners The Planning Studio told the council.
A report by The Transport Planning Partnership noted that both co-living residents and those in student accommodation were of a similar demographic, “therefore providing limited to nil parking for residents in similar sites is in line with current practice”.
“These sites do not typically generate a demand for carparking and, as such, co-living sites are specifically targeted at residents who do not have a car,” the urban planners wrote.
“In addition to this, the site is well-serviced by high frequency public transport services, local amenities, and recreational facilities.”