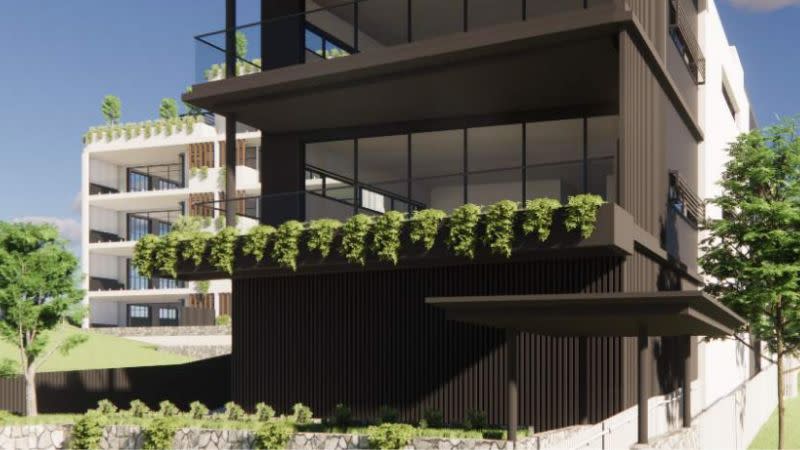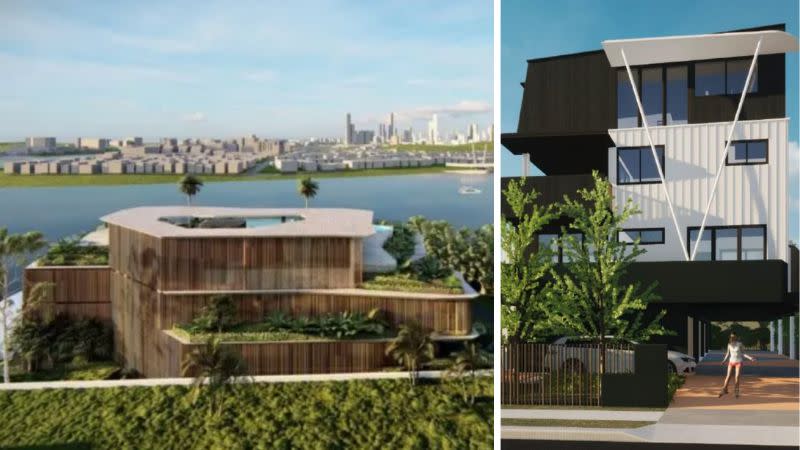Infill Pipeline Swells in Brisbane’s Affluent St Lucia

Infill high-end apartment development is ramping up in one of Brisbane’s oldest and most affluent riverside suburbs.
Plans for a 19-apartment building rising up to six storeys are the latest addition to the pipeline of proposals at St Lucia in the city’s inner-west.
Brisbane-based CWT Development, led by Jackie Chen, is behind the midrise proposal earmarked for a 2387sq m site at 50 Sir Fred Schonell Drive and 65 Sandford Street.
Property records show the two amalgamated lots changed hands in 2021 for $1.975 million and $2.64 million, respectively.
The proposed boutique development comprises two buildings—one with 17 units across six storeys fronting Sir Fred Schonell Drive and a three-storey block of 2 apartments facing Sandford Street.
Under the plans, each apartment would accommodate three-plus bedrooms.
Cre8ive Concept Design was tapped to draw up the scheme, which also features rooftop communal and private garden terraces with pools.
According to the documents, the proposal “utilises terraced design elements that ‘scale’ the built form into the existing and anticipated development pattern of surrounding development on Sir Fred Schonell Drive and Sandford Road [sic]”.

Contrasting use of light and dark colours with vertical fins break the facades of the buildings into three distinct elements.
“The proposed height and built form is consistent with the established character of St Lucia, with the immediate area containing medium-to-highrise multiple dwellings up to 14 storeys,” a planning report said.
It also noted the proposal “provides additional housing options within a well-located area”.
“Residents will be conveniently located between major centres within Toowong, Milton, and Brisbane City, accessible through public, private and active transport options. Additionally, the site is within close proximity of the University of Queensland, providing accommodation opportunities for students of all ages.”
Basement carparking would be provided for 47 vehicles.
If approved, an existing timber house and brick block of units would be demolished to make way for the development.
Meanwhile, an application has been lodged by Yulebe Development for four four-storey townhouses, which would replace another timber home on a nearby 632sq m site at 14 Gailey Street.
Under the scheme designed by Boon and Jon Architecture, each of the townhouses would comprise three bedrooms, an internal lift, double garage, outdoor entertainment space, large kitchen and living space.

As well, on the suburb’s riverfront, approval has been granted for 10 sprawling, high-end apartments rising four storeys from a 1758sq m site at 7 Ryans Road.
It will replace a five-bedroom, three-bathroom residence.
The submitted documents said the development was aimed at “filling the void of upscale, house-sized luxury riverside apartment choices” in St Lucia.
Under the Bureau Proberts-designed plans, the proposal—dubbed River Edge—will comprise eight three-bedroom apartments as well as two four-bedroom penthouses.
Capped by a rooftop communal garden and pool terrace with a barbecue and dining area overlooking the river, it will also feature private plunge pools and outdoor dining-entertaining areas for the exclusive use of its penthouse residents.
The centrepiece of the proposed development is a large cave-like rainforest courtyard that “transforms a typical lobby space into a lush, light-filled garden that encourages cross ventilation through the apartment interiors and a dramatic arrival experience”.














