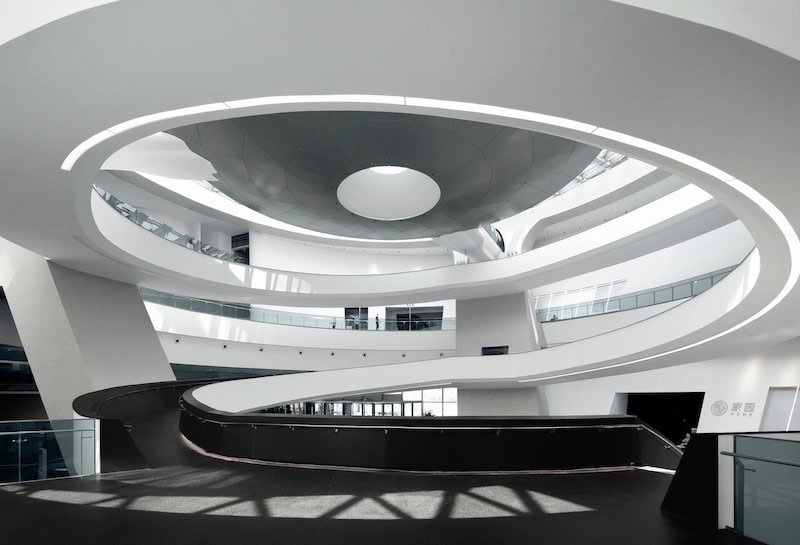Inside the Awe-Inspiring Design of Shanghai Astronomy Museum

The Shanghai Astronomy Museum is out of this world.
Since it opened in August 2021, the museum—the world’s largest dedicated to the science of astronomy—has received accolades for the unique way its design allows visitors to feel like they are actually walking among the stars.
In this article, Bluebeam speaks to Ennead Architects design partner Thomas J Wong to learn more about the process of designing this immersive structure and the approach the Ennead team took to creating an earthbound exploration of the wonders of space.
From the beginning of the design process, Wong’s team delved deeply into the science of astronomy to direct its design choices.
“The inspiration for the museum’s design was drawn from our extensive research into the universe and the cosmos,” Wong said. “Nothing has more potential for incredible, awe-inspiring content than the vastness and mystery of space.”
When the time came to translate that research into structural form, Wong wanted to pay homage to the way civilizations of the past used monumental architecture to represent their connection to the stars.
“Many cultures used to be far more attuned to the reliance on astronomical phenomena to shape their very existence,” Wong said.
“Think about the solar alignments of Teotihuacan or Stonehenge or the Pyramids at Giza, the metaphorical connections made between earth and sky at the Temple of Heaven. These were the references that we really sought to evoke.”

Fundamentally, Wong said the team wanted visitors to the Shanghai Astronomy Museum to experience the same sense of wonder the citizens of these ancient civilizations felt as they contemplated the stars.
Wong wanted the building’s very basic structure to evoke a sense of motion that would reflect the universe’s constant expansion since the Big Bang, the prevailing cosmological model that explains the existence of the observable universe.
“The building’s form is unique—the entire structure has no right angles or straight lines, a purposeful choice meant to echo the conditions of space,” Wong said.
“Structurally, it presented an immense challenge to actualize something as geometrically ambitious. We coordinated very closely with the engineers and construction team using digital modelling to map out where things would be in the three-dimensional space.”
One of the most rewarding parts of the building process was the construction of the museum’s central atrium.
“I clearly remember a visit when the atrium was still under construction when the muscle of the concrete tripod and the steel skeleton of the spiraling ramp were all evident and flooded with light from above,” Wong said.
“These features, combined with the raw state of the construction process around them—the atrium was filled with partially dismantled steel scaffolding and sparks were flying through the air from a welder—left me speechless. It felt like walking into one of the great cathedrals of the world, where you are awestruck by the magic and the magnitude of the place. It was at this moment that I understood the power and potential of the museum.”
Discover why over two million builders around the world trust Revu to help their teams get more done, together.
The Urban Developer is proud to partner with Bluebeam to deliver this article to you. In doing so, we can continue to publish our daily news, information, insights and opinion to you, our valued readers.














