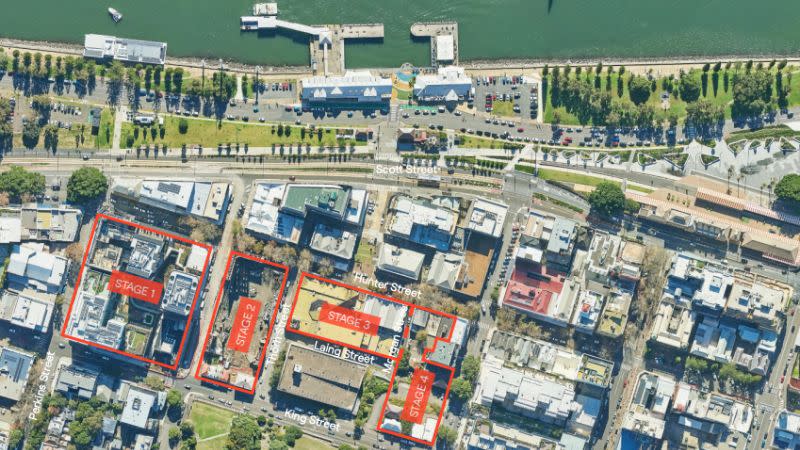Iris Capital Lodges $160m Newcastle East End Plans

Iris Capital is moving forward on plans to transform Newcastle, filing $160-million detailed plans for the final stages of its East End project.
The plans revealed five colourful buildings up to 10 storeys, ground floor commercial and retail, and 195 apartments.
The buildings designed by SJB, Durbach Block Jaggers and Curious Practice made up stages three and four of the development at 121 Hunter Street, Newcastle.
There were also 314 car spaces, public domain and changes to improve the view corridor along Market Street to Christ Church Cathedral as requested by the City of Newcastle.
In total the two stages have a combined 6450sq m site with frontages on Lang, Morgan, Thorn Newcomen and King streets.
This adds to the completed stage one with a QT Hotel and three buildings up to 11 storeys—Perkins and King, Washing House and Fabric House.
By the end of the year, stage two is due for completion with two mixed-use buildings with 121 apartments to be named Soul and Lyrique.

“The Iris Capital East End development is a critically important project with the purpose of rejuvenating the heart of the Newcastle CBD,” the report by Urbis said.
“A city centre that had been neglected and in decay for many years, the East End development is the single largest investment that has and continues to reshape the Hunter Street precinct.
“The multi-award winning stage one has been widely acclaimed as having produced an exceptional outcome in terms of design, amenity and ground plane experience.”
Hunter Street stretches from West End Newcastle at the start of the city’s light rail almost to the end of the line and the beachfront.
Development has steadily ramped up in the location since the light rail began operating in 2019 with billions of dollars pouring into NSW’s second largest city.
The city also recorded a record population this year due to this infrastructure, new developments and relative affordability.















