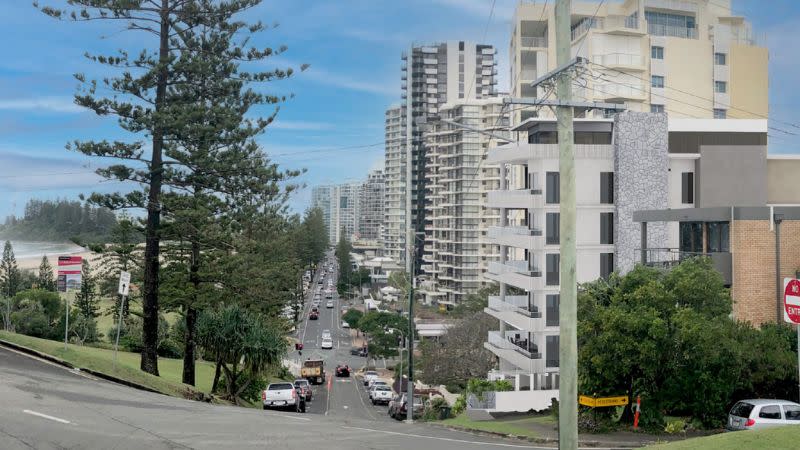Resources
Newsletter
Stay up to date and with the latest news, projects, deals and features.
Subscribe
Revised plans have been filed for a medium-rise residential eyrie comprising whole-floor apartments on Kirra Hill at the southern end of the Gold Coast.
The reworked proposal designed by Raunik Design Group seeks to enclose a portion of the rooftop terrace, technically adding an extra level to the approved eight-storey apartment building.
Under the amended plans, the proposed development would comprise six three-bedroom apartments, each spanning an entire floor, across the planned nine storeys.
According to the change application lodged with the Gold Coast City Council, the new overall building height would be 25.8m—a 2.8m increase from the approved 23m.
“The increase in height is a result of the enclosure of the lounge area located on the rooftop terrace to provide covered private recreation space for the [two-level] penthouse apartment,” it said.
As well as the covered lounge/multi-purpose area, the space would include a pool, pool deck, barbecue and outdoor kitchen.
A planning report noted the 506sq m site at 40 Marine Parade, Coolangatta, is flanked by a 15-storey apartment tower to the south and a four-storey residential building to the north.
Among the other amendments are increases to floor-to-floor heights from 2950mm to 3100mm on all levels, except level 6, which has been increased to 3300mm. Some minor changes also have been made to basement floor-to-floor heights.
“Critically, no changes to setbacks or site cover are proposed for the existing approved eight storeys and the proposed additional storey,” the report said.
It deemed the changes would not significantly increase the visual bulk of the building and it would retain “a similar design aesthetic to that originally approved by council”.
The Marine Parade site sits in an elevated position next to RT Peak Memorial Park, often referred to as Kirra Hill.

If approved, the proposed development would replace an ageing three-storey residential building comprising four units.
“The existing unit block is nearing the end of its life cycle and is considered appropriate for redevelopment,” the documents said.
Two of the existing units are owned by Ian and Elizabeth Preston, the applicants for the proposed development, who purchased them in 2016 for $405,000 each.
Approval was initially granted for a seven-storey apartment building on the site in November 2021 and minor changes given the nod for a redesign of the basement levels and layout of the residential levels one to six in November last year.
Two basement levels would provide 14 carparking spaces with access between the levels via a car lift.
Communal recreational space spanning 60sq m is planned on level 1, including a pool, deck and barbecue area.
Nearby, Sydney-based Pyco Group is making its move into the Gold Coast, filing plans for a 14-storey beachside residential tower.
Its debut on the Glitter Strip is earmarked for a 2044sq m site spanning four lots near the famed Kirra Beach surf break.
The proposed tower—with frontages to Churchill, Winston and Miles streets—comprises 97 two and three-bedroom apartments above two basement carparking levels.