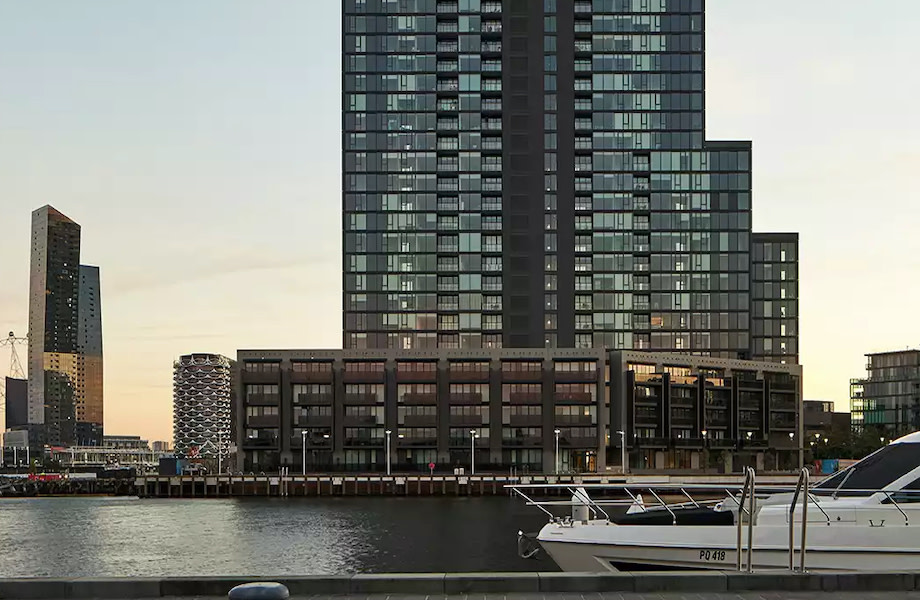Resources
Newsletter
Stay up to date and with the latest news, projects, deals and features.
Subscribe
Lendlease has filed plans for the next stage of its Collins Wharf project at Melbourne’s Docklands.
Cox Architecture has designed the plans for the 24-storey residential tower at 907-913 Collins Street.
It sits between two sites earmarked for future wharves as part of the larger Victoria Harbour project.
The tower comprises 499 apartments across 23 floors.
The ground floor would include carpark entries, display suite, concierge, business lounge, music room, private dining rooms, media room, residents’ lounge, pet facilities, an arts and crafts room, management office, podcast studios and meeting rooms. There would also be some carparking at ground level.
A mezzanine level will have 412 bike storage spaces and residential storage.
The first floor would comprise 13 one-bedroom apartments and four two-bedroom apartments with three electric vehicle parking spaces, 27 carparking spaces and two motorcycle parking spaces.
The second-floor plans show the same residential component but with differences in parking allocations while the third floor would host nine one-bedroom apartments and four two-bedroom apartments plus 33 carparking spaces, one motorcycle parking space and two electric vehicle parking spaces.
Terraces, indoor and outdoor gyms, yoga spaces, lap pool, pool lounge, sauna, steam room, treatment room and change rooms are planned for the fourth storey plus five studio apartments and five two-bedroom apartments.
Three studio apartments, nine one-bedroom apartments and 13 two-bedroom apartments would then make up each floor from the fifth to twenty-first.
There is also one three-bedroom apartments on each of these floors
The 22nd floor would have have seven one-bedroom apartments, six two-bedroom apartments and three three-bedroom apartments and the 23rd would comprise dining rooms, terrace, residents’ lounge and two three-bedroom apartments.
Lendlease’s five-tower Collins Wharf masterplan covers a 6.5ha site and is expected to cost $1.5 billion.

No.1 Collins Wharf began construction in 2017 while the Warren and Mahoney Architects-designed Collins Wharf 2 and 3 are still in the planning process with amended plans to ceiling heights among other minor changes waiting to be approved.
These plans have been endorsed.
The entire project will comprise 5100 apartments in the Victoria Harbour area of Docklands when completed.
Development Victoria has been responsible for overseeing all development in Docklands since the mid-1990s.
The Victoria Harbour precinct has an estimated total end value of $6.7 billion when completed by 2030.
The precinct is 5 minutes from the CBD by tram and 10 minutes on foot.
Victoria’s planning minister, Sonya Kilkenny, will make the final determination on the latest stage approval.