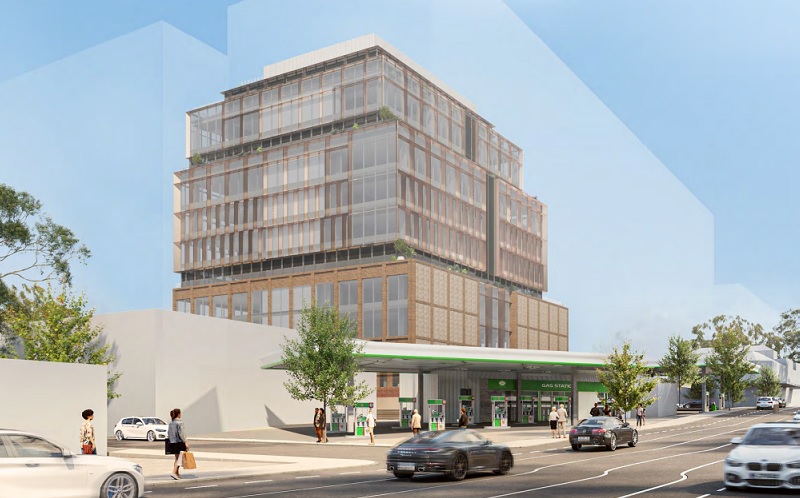Little Projects is planning to build an 11-storey office tower near Swan Street in Richmond to take advantage of the future fringe office market.
The Melbourne-based developer’s plans would create a mixed-use retail and commercial building for about $38 million at 9-15 Brighton Street, Richmond.
The plans by DKO architects featured 10,992sq m of net lettable floor space, 72 car parks, ground floor dining premises, 117 bicycle spaces and a 186sq m rooftop terrace with plant services.
It is one of many current projects by the private developer including a Cremorne commercial building lodged last year and its second Gold Coast tower lodged in August.
Geoff Bade Pty Ltd owns the 1527sq m Richmond site made up of three lots, including the clothing manufacturer’s two-storey commercial buildings as well as a weatherboard house.
It has a preferred building height of 27 metres however the plans by Little Projects would push this to 43-metres high.

The City of Yarra council previously approved a 10-storey mixed-use development and was assessing a proposed 13-storey development both on Brighton Street.
Richmond was targeted by the council as a suitable area for consolidation, intensification and high density employment developments according to the application.
“Richmond is identified as an area that encapsulates both a rich local history of built form, and a rapidly growing commercial sector,” the architectural statement said.
“This is exemplified in the design of a building which prioritises the latest in sustainable design and technologies, while still retaining sensitivity and reference to the local context and heritage.
“The site, with the increasing grain and scale of recent approvals, has been identified as being able to support a larger built form in order to future proof and grow with the requirements of the area.
“However there is also a need for sensitivity to the existing context, and incorporating reference to the local heritage within the materiality and form of the building base ties allows the building to inhabit a place both within the past and future of Richmond.”
The Melbourne office market suffered during the pandemic with restrictions reducing occupancy across the city but it is expected to make a strong return.
There was also push for more fringe office spaces including several other applications lodged within the City of Yarra region since the start of the year.