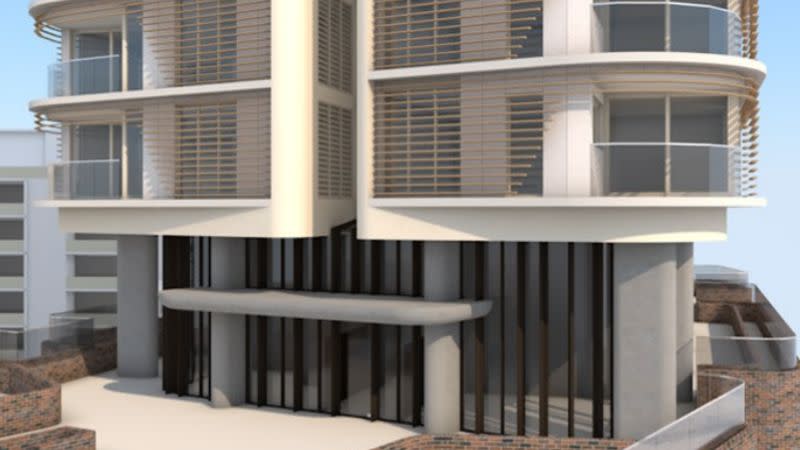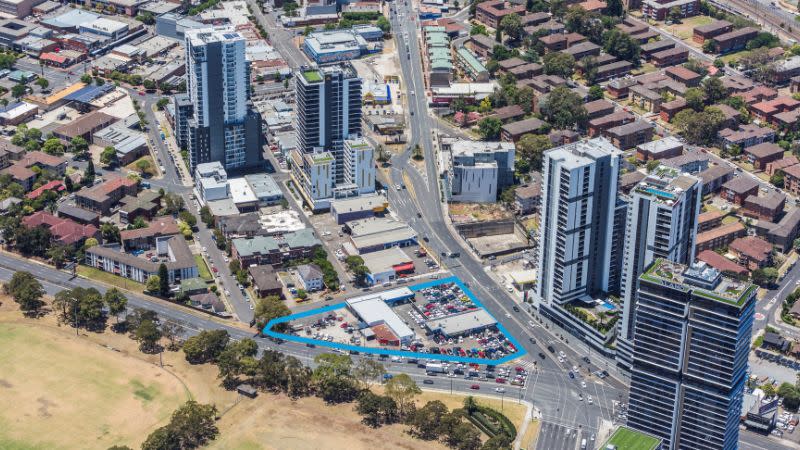Resources
Newsletter
Stay up to date and with the latest news, projects, deals and features.
Subscribe
A 31-storey residential tower would rise on a site in one of Liverpool's hottest streets under plans filed this week.
Australasian Property Group has lodged plans for the $133.6-million tower on Macquarie Street, using a loophole in regulations which will allow it to circumvent building height restrictions in the area.
Olsson Architecture has designed the 22,198sq m tower and podium. The high-rise would comprise as 198-key hotel, 168 residential apartments, communal areas, gym and ground floor retail space.
The hotel would include conference facilities, offices, a restaurant, dining rooms and bar.
The site had been identified for development as a 17-storey residential tower consisting of 145 apartments, but the approved built form did not proceed.
A 31-storey building was subsequently planned for the site, according to ASIC documents, by a company associated with Australiasian Property Group, but the application was refused in 2021 by the Land and Environment Court.
The judge at the time said that the proposal, dubbed Kingdom Towers, did not meet “the required prequalification for uplift in maximum building height”.
They said that the proposal exceeded Liverpool Local Environmental Plan’s development standards relating to building height and floor space ratio.
However, the planning documents for the current application said that under a bonus scheme in the plan, if 20 per cent or more of the gross floor area serves the function of a hotel, the proposal may exceed maximum heights.

Without this bonus, the site would be subject to a 28m height limit and 3:1 floor space ratio.
Surrounding the site are a number of mixed-use developments, including The Pinnacle and Latitude at 23 and 27 storeys respectively, the 37-storey Hoxton to the south-west and two 30-storey residential towers to the south.
There are also several development applications lodged with the council near the site, at 156 and 146 Terminus Street, the latter of which is under appeal, and a five-storey residential building at 9-11 Mill Road, none of which is above eight storeys.
However, there is also masterplan proposed for Woodward Park, which could “potentially [indicate] that a substantial amount of residential development may occur in the vicinity”.
Additionally, a major development site with approval for 49,425sq m of gross floor area has come to market this week with a price guide of $35 million.
The site with mixed-use zoning is down the road from the Australasian Property Group’s development, at 431 Macquarie Street. It has an existing income of around $300,000 per annum.
An expressions of interest campaign to close on March 2, 2023 is being managed by Colliers on behalf of Butterfly Developments Pty Ltd.

According to Liverpool City Council, during the next year the area is set to “undergo immense change”, highlighting the new university campuses, proximity to Western Sydney Airport, and developer interests in redeveloping industrial land in the area.
The Western Sydney City Deal aims to develop Liverpool city centre with housing, transport and jobs, as well as a focus on liveability and the environment.
Liverpool was expected to “grow significantly” in the short and medium term, however despite housing stress in the area, a lack of significant additional homes in Liverpool would mean housing availability and affordability were likely to decrease as demand for housing increases, it said.