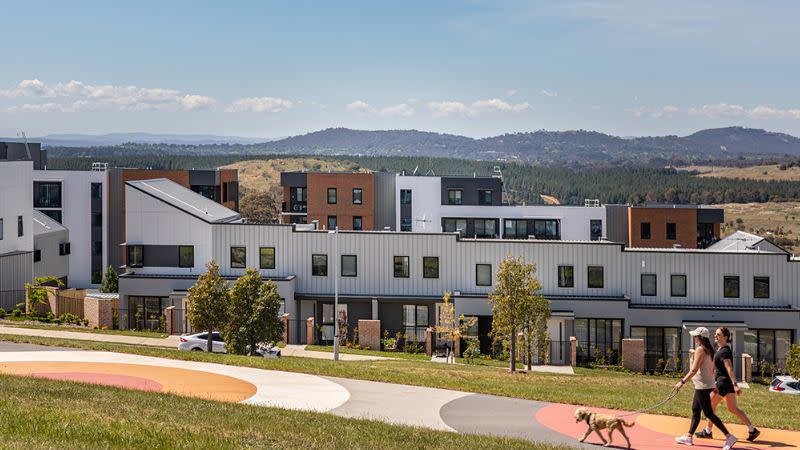Luxury Canberra Tower Plans Reworked for Downsizers

Amendments to a luxury Canberra residential tower are under the microscope.
The changes to luxury developer Zapari Property’s 16-storey project will consolidate units across the resident and penthouse levels to improve the unit mix, providing 265 units in total, down from earlier plans for 273 apartments.
This would meet the “ongoing strong demand for downsized unit types with close access to local amenity,” a statement of criteria for the development said.
The proposed larger units “encourage housing diversity for families seeking lifestyle and amenity in the Woden Town Centre”.
Zapari is also proposing that some of the larger penthouses are split to make more affordable penthouses and sub-penthouses.
The mixed-use development was originally approved in February 2020.
The site Zapari is developing is to the west of the Woden Town Centre and is bordered by Melrose Drive to the west, Brewer Street to the south, and Corina Street to the east.
The plans now offer an increased 459 carparking spaces, and other smaller changes include the deletion of a lightwell and reconfiguration of rooftop terraces “to suit architectural and civil requirements”.

Of the 265 units, 27 homes will be adaptable, and have also been amended in the most recent application to the ACT Government.
“The updated apartments design has provided an opportunity to reconsider the adaptable apartment strategy,” the application said.
The apartment design considers post-adaptation features such as accessibility, clearance turning, space and circulation.
Woden was highlighted as a growth area in the recent territory Budget, given that ACT as a whole is expecting its population to rise to 500,000 by the end of 2027.
It is planning a community hub as well as 11,028 new homes in Woden Valley, Weston Creek and Molonglo Valley as part of its Indicative Land Release Program for 2024–25 to 2028–29 to help cater to the ACT’s growing population.














