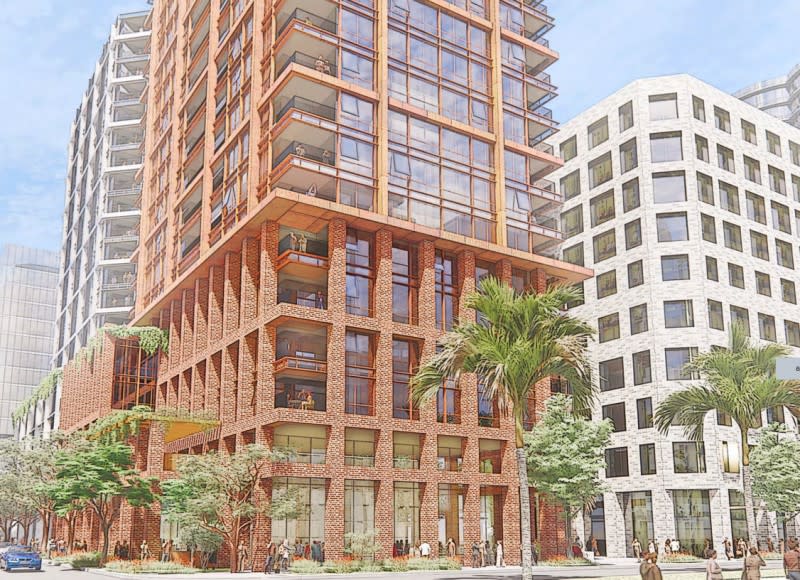Resources
Newsletter
Stay up to date and with the latest news, projects, deals and features.
Subscribe
MAB Corporation’s NewQuay project in Melbourne’s Docklands has moved toward final planning approval after the City of Melbourne voted to support the project and its latest amendments.
The council’s unanimous decision means it now goes back to the Victorian Department of Transport and Planning for planning minister Sonya Kilkenny to determine.
NewQuay, a mixed-use proposal for the site at 396-416 Docklands Drive, Docklands, is on one of the last sites available for development in what has been a decades-long project to revitalise the area, overseen by Development Victoria.
The final amendments to update the original NewQuay Development Plan from 1999 include removing one proposed tower, reducing building heights and adjusting building envelopes and the layouts of a proposed public park.
In 1999, that development plan proposed 1,150sq m of office space and a 900-bay multi-level car park.
While MAB, owned by the the Buxton brothers, Michael and Andew, worked on other projects in the area, architecture firm Hassell developed a masterplan for the site in 2011 that proposed four towers divided by laneways plus a retail ground level, a car park podium and office levels.
The total gross floor area including car parking for that iteration of the plans was 82,390sq m.
MAB received a planning permit for this masterplan, which was to expire in November of this year, to build a 18,200sq m car park and office tower on the south-eastern part of the site.
Documents submitted to the council said that increased density had made it crucial to include community infrastructure and public open space in NewQuay.
In 2015, MAB agreed to surrender land to Development Victoria to create the Ron Barassi Senior Reserve in exchange for more intensive development rights on another site, NewQuay West, and the 396-416 Docklands Drive site.

“This is an application 24 years in the making,” City of Melbourne deputy lord mayor Nicholas Reece said.
“It's a full block of land, which is 9891sq m or almost a hectare, in size.
“So, it is a big bit of dirt and it is really important for everyone that we get this right.”
The new amended application with plans designed by ARM Architecture will now have five towers rather than six. They would range in height from 50m to 75m over two 20m-high podiums, with apartments, offices and retail componets included in the project.
There would also be potential for a hotel.
The council will gain control of a new 700sq m public park at the north-east corner of the site with a pedestrian laneway separating the two podiums linking the park with Docklands Drive.
“I'm also very pleased that the new park will be delivered as part of the first stage of the development so we can get that park up and going sooner rather than later,” Reece said.
The podiums will have space for 390 car parking spaces and 700 bicycle spaces.