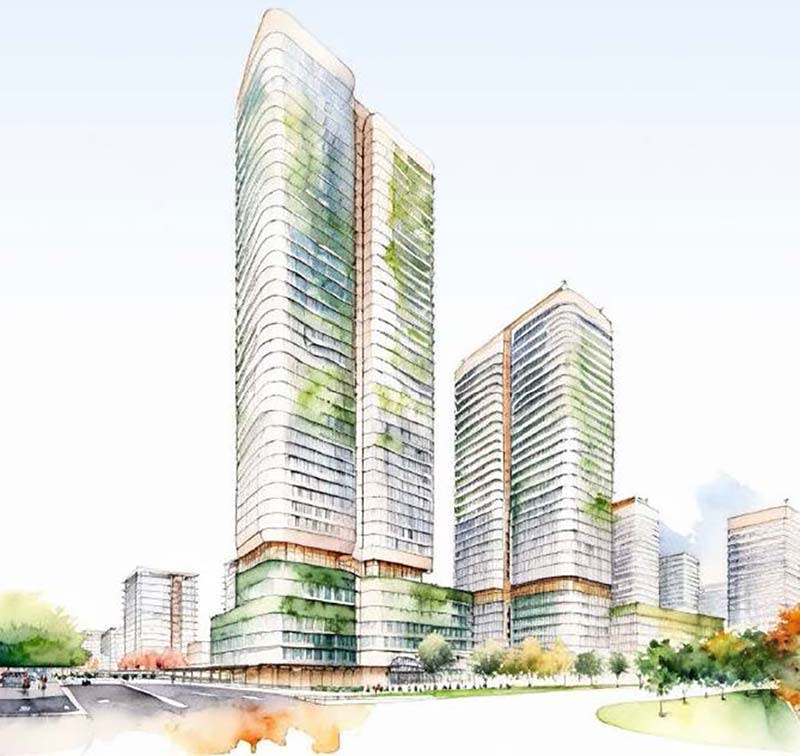Resources
Newsletter
Stay up to date and with the latest news, projects, deals and features.
Subscribe
A year after the first building in the ambitious Macquarie Exchange development was completed, the joint-venture partners behind it have unveiled plans for a $500-million residential expansion.
The precinct is being developed by Frasers Property Industrial and Winten Property Group, who formed a partnership in 2006.
Macquarie Exchange’s inaugural building, MQX4, on the Macquarie Park site opened in October, 2023, comprising 20,735sq m of premium office space over eight floors crowned by a rooftop terrace.
Powered exclusively by renewable energy, the building achieved WiredScore Platinum Certification and a 6 Star Green Star Design rating and targetted a 5.5 Star NABERS Energy rating and WELL Silver certification.
A scoping report for the precinct’s next phase proposes three mixed-use buildings incorporating build-to-rent and build-to-sell apartments overlooking Macquarie Park and Lane Cove National Park.
The project represents a significant shift in Macquarie Park’s development landscape, with the joint venture citing high commercial vacancy rates as a key driver for the change to a mixed-use development.
The scheme’s build-to-rent component particularly responds to emerging market demands in Sydney’s growing north-west corridor, according to the scoping report authored by Beam Planning director Michael Rowe.
“The residential development is expected to support retail uses, create vibrancy, and make the area more attractive for commercial tenants,” the report said.

The 1.562ha site, spanning 369 Lane Cove Avenue, 36-38 Waterloo Road and 1 Giffnock Avenue, would deliver approximately 73,000sq m of gross floor area across the three buildings.
The new towers could be significantly higher than the previously approved buildings, but the exact height difference is as yet not disclosed.
The scoping report said that the existing approval includes buildings with heights from 30m to 69.3 metres. The proposal aims to align with the surrounding developments, which have proposed height limit increases from their current 65m to between 110m and 150 metres.
Currently in the Secretary’s Environmental Assessment Requirements (SEARs) preparation phase, the expansion plans include significant public domain improvements.
These comprise an extension to the Waterloo Road Metro Station Plaza and a new central public park, with north-south and east-west through-site links enhancing connectivity to Macquarie Park Metro Station.
The project requires ministerial approval as State Significant Development.
Key stakeholders including the Department of Planning and Environment, Transport for NSW, City of Ryde Council, and service providers Ausgrid, Jemena, and Sydney Water.
Located within the Macquarie Park Innovation Precinct and the Macquarie Living Station-Gari Nawi (Saltwater Canoe) neighbourhood, the development aligns with the NSW Government’s objective to deliver housing supply near transport hubs.
Construction on the residential components is expected to begin about six months after approval. And while the development will be designed in accordance with the Apartment Design Guide, specific apartment numbers and typology have not been revealed