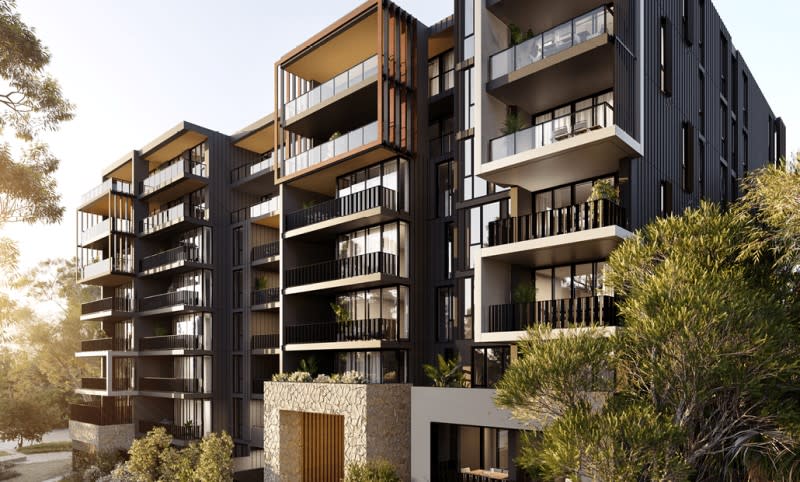Mirvac Gets North-West Sydney Masterplan Under Way

Development heavyweight Mirvac has begun work on Highforest, a masterplanned community at West Pennant Hills, north-west of Sydney.
Mirvac told The Urban Developer that the project on the 25.87ha site is expected to cost $640 million and has an estimated end value of $760 million.
The development at 55 Coonara Avenue will eventually be home to 249 apartments and 165 townhouses across four seven-storey buildings.
There will be 128 two, 38 one and 72 three-bedroom apartments, and 11 four-bedroom apartments.
Within the townhouse precinct there will be 55 three, 75 four and 35 five-bedroom townhouses.
A public park of 24,900sq m, a multi-purpose community facility room and 940 carparking spaces are also part of the plans, which were designed inhouse.
There are several precincts set out within the project, which is close to the Cherrybrook Metro Station and the Pennant Hills Golf Club, and borders the Cumberland Forest.
The site is a 25-minute drive from the Sydney CBD.

Civil works have begun on the site but an application to amend some of the details of the $165-million Ironbark apartment precinct is still awaiting approval.
Those plans set out the 249 apartments over three basement levels with 465 carparking spaces, 16 bicycle storage space and six motorcycle parking spaces.
The Southern Housing Precinct's civil works for 60 houses is expected to start construction next month.
Demolition works for existing buildings at a cost of $8 million have also begun with approval granted for the subdivision of five lots and associated civil works.
Mirvac general manager for residential development in NSW and Queensland Warwick Bible said that despite demolishing the existing buildings, the footprints of the buildings would be used to ensure protection of the surrounding ecological environment of the Cumberland Forest.
“The built form is confined to the footprint of the existing office buildings and extensive carpark, to create a community that balances its unique location with the urgent need for housing in locations well-served by public transport, including the new Sydney CBD Metro extension,” Bible said.
“Construction of Southern Housing Precinct is expected to commence next month.”
The $2-million sales suite, also known as the Highforest by Mirvac Discovery Centre, is open to the public and taking sales appointments.
Mirvac has received planning approval for the housing central and north precincts for the remaining townhouses with a cost of $66 million and the plans for the recreation area and facilities with an estimated cost of $8 million.
The recreation area will include a skate park, outdoor exercise equipment, playground, communal garden, and indoor pool.
Approval has also been granted for the open space area with a cost of $2 million with amenities, shade, barbecue area, bicycle track and playground.












