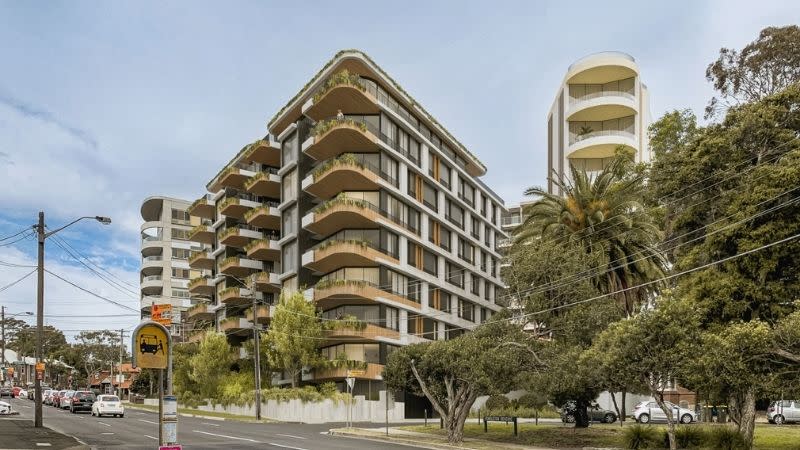
After four years, a prolonged site amalgamation, a couple of redesigns and a legal stoush, new plans have been filed for a medium-rise residential tower in Sydney’s Bondi Junction.
More than half the apartments in the development application have been slated for affordable rental housing.
It has been lodged with the Waverley Council by Bondi Road Development, an entity linked to Vaucluse-based Constantinos Charalambous, director of Charras Constructions.
The proposal comprises a nine-storey MHNDU-designed building made up of two “slender built forms that are connected via an open breezeway” on a 1673sq m holding at 7-15 Bondi Road.
The corner site is the consolidation of five lots.
If approved, the development would replace four semi-detached dwellings and a three-storey block of nine units.
Of the planned 41 one-, two- and three-bedroom apartments, 25 would be provided to a registered community housing provider for affordable rental accommodation for the next 15 years.
According to BCI records, construction costs for the proposed development have been estimated at $20 million.
“This is the third development application relating to this site,” a submitted planning assessment report said.
The original proposal was for a building spanning 7, 9 and 11 Bondi Road, and was approved by the council in 2019.
Initially a joint venture to develop properties owned by three parties, it failed to get out of the ground due to a falling out and a subsequent legal battle which was decided in favour of Bondi Road Development.

In 2020, 13 Bondi Road was added to the overall site, however, the council refused the proposed development for a variety of issues.
With the addition of 15 Bondi Road to the overall site, the third application “allows for generous side setbacks, a landscaped perimeter with meaningful deep soil zone for planting substantial vegetation and a modulated design by splitting the building into two wings”, the DA documents said.
The plans include four ground-level apartments, five apartments on each of levels 1-7, and two penthouse apartments on level 8. Two basement levels will provide car, motorbike and bicycle parking with storage and landscaped communal open space is proposed at ground level and on the roof terrace.
“The proposal sits sympathetically within its context,” the architectural design statement said. “[It] is of high-quality design, and is not excessive in regards to building height, scale or bulk.
“Overall, the proposal is highly articulated … providing quality residential units with excellent amenity for an area experiencing rapid growth and increasing demand”.