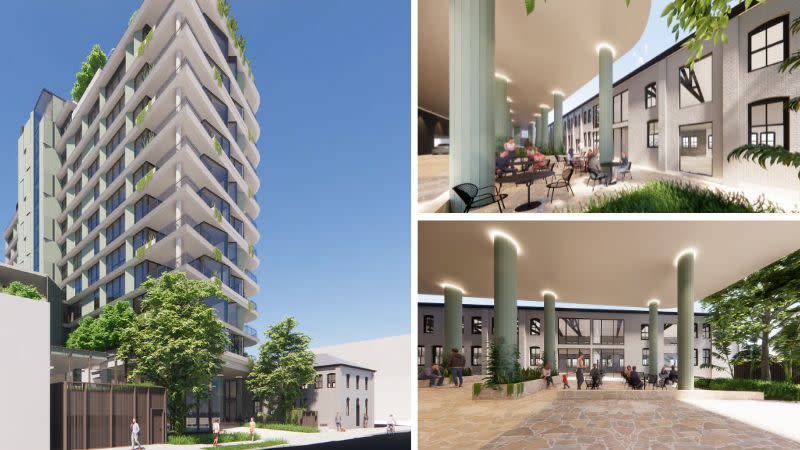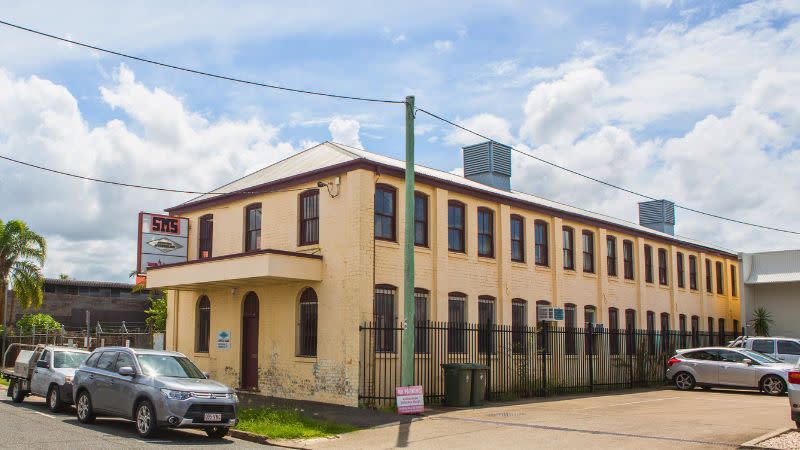Resources
Newsletter
Stay up to date and with the latest news, projects, deals and features.
Subscribe
What goes down is on the way back up when it comes to proposed apartment towers as developers bump up residential yields to improve project feasibilities and meet market demand.
After twice scaling it back, Unison Projects has filed plans to add two storeys and 11 apartments to an approved development in inner-city Brisbane’s Newstead.
The property development and investment company of billionaire Super Amart founder John Van Lieshout acquired the 1821sq m site at 14 Maud Street for about $5.7 million in 2021 with an approval in place for a 52-apartment tower.
In June, 2022, the plans were pared back to 41 apartments across the 10-storey tower and a cantilever over an integrated heritage-listed boot factory removed.
Subsequently, last year the number of apartments was further reduced to 34 and communal open space relocated to the rooftop and more than doubled.
The latest change application submitted to the Brisbane City Council proposes an upscaling of the plans to 45 apartments—made up of 23 three-bedroom and 22 four-bedroom apartments—across a 12-storey tower.
The amendment follows Unison’s acquisition of a neighbouring site at 8 Maid Street, bringing the total holding earmarked for its Ellivo Architects-designed residential-led mixed-use development to 2428sq m.
“As a consequence of the inclusion of additional land, evolution of market conditions, consideration of basement efficiencies and constructability, construction costs and buildability, the applicant proposes to change the development approval,” a town planning report said.
But it noted the amendments would “maintain the high quality, residential-led mixed use development outcome, including the adaptive reuse and integration of the heritage building”.

The former Goldsworthy and Perkin’s Boot Factory—also known as the Federal Boot Factory—is a two-storey brick building built in 1889.
Under the existing approval, the council has given the nod to its partial demolition, primarily the more recent additions at the rear of the site, to facilitate its adaptive reuse.
“Consistent with the development approval, the applicant proposes to repurpose and refurbish the heritage building to accommodate the approved non-residential uses,” the report said.
According to the documents, the proposed tower has been “shifted slightly to the west” and its architectural form “continues to provide an angled building line that opens up a view to the heritage building from west to east”
Under the latest plans, as well as providing “housing opportunities to cater for population growth in a well-connected, inner-urban area with existing infrastructure”, the development would also “maintain light industry and employment-generating uses”.
The amendments incorporate 454sq m of “enterprise mixed-use’ space within the ground and mezzanine levels intended to be flexibly used for the purpose of showroom, office, low impact industry, service industry and research and technology.
“The inclusion of these land uses will encourage industrial and business economic activity in a key inner city location.
“Above these non-residential uses are a limited number of residential apartments, to complete an appropriate built form outcome, and aligned to urban enterprise area principles.”
Additionally, with the expansion of the site, the number of proposed basement levels has been reduced from three to two but overall carparking spaces increased from 83 to 107 and bicycle spaces from 43 to 57.
