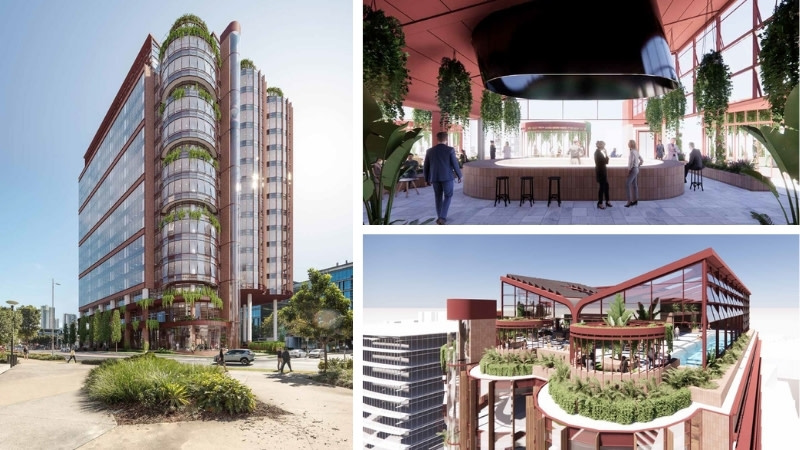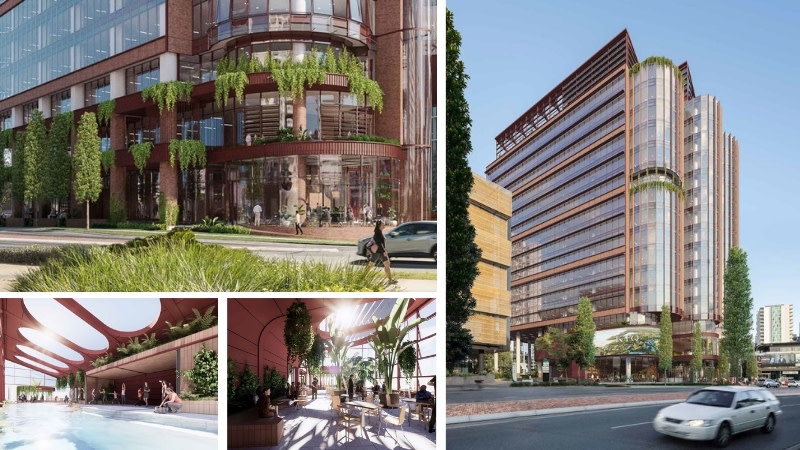
An approved office tower development earmarked for the gateway to Brisbane’s Gasworks precinct has been given the billionaire treatment by coal baron Brian Flannery and his wife Peggy with a view to redefining the workplace.
The redesign of the proposed 16-storey commercial building at 11 Breakfast Creek Road in inner-city Newstead draws on the rich-lister couple’s hotel industry experience through their KTQ Group.
To be known as Skyring, the planned office tower features oversized circular bay windows on every level as well as enhanced wellness, retail and leisure elements.
It features a rooftop pool, yoga and pilates spaces, treatment rooms, an outdoor gathering area with a fire pit and “garden conservatory” restaurant publicly accessible via a glass lift.
If approved, the "minor change" application lodged with the Brisbane City Council has the potential to have a major impact, setting a new workplace benchmark for the city’s office development sector.
“Through a deep analysis of the context, both historically and of more recent times, KTQ Group believes that this proposal will contribute to the precinct and the future of the workplace buildings in Brisbane,” Peggy Flannery said in the application.
She said the resdesign “recognises the criticality of active and engaging buildings to the future of our cities and the people that work in them”.
The Flannery clan, through their entity Ardneh Developments, acquired the 3254sq m development site on the corner of Breakfast Creek Road and Skyring Terrace last year for $19.25 million.
It had previously changed hands in 2016 when Charter Hall's Prime Office Fund purchased the prominent holding from Tatts Group for $16.5 million with a view to developing the new office building in a joint venture with construction firm John Holland.
According to the submitted planning documents, the redesign is “a more relevant response to the contemporary workplace”.
“The dramatic events of the past two years have certainly instigated a shift in the way people engage with the city and the way people relate to their workplace,” it said.

“Creating a building that offers people many settings and opportunities for collaborating, meeting, and working is not enough.
“Buildings have to consider themselves virtual precincts in themselves.
“Multiple settings and environments have to be provided throughout the building—wellness settings and places for reflection, meeting and gathering.
“These are all activities that cannot be replicated at home. This design proposes a ‘workshop’ not a workplace or office—a workshop connotes making and producing not just ‘working’.”
Other changes proposed by the Flannery’s KTQ Group to the existing approval include an urban colonnade along the site’s Skyring Terrace frontage, more “active retail” space at ground level and a slight increase in the overall gross floor area to 30,535 square metres.
Design firms Little Boat Projects and Bates Smart also have opted for an exterior palette change to a distinctive red brick, terracotta and red painted steel tone to reflect the local character of the area and its industrial past.
“Retaining access to views to the [heritage-listed] gasometer from Breakfast Creek Road continues to be a significant driver of the design and has been further developed through the amended proposal to encourage these views from every level through to the rooftop,” the application said.
“The proposed changes involve improvements to the currently approved design for the site in line with changing market requirements and expectations for development.

“Further, the proposed changes intend to enhance the approved design features to create a more relevant, accessible, attractive and efficient building.
“[They] have been designed to ensure that the built form of the development remains generally consistent with the approved development for the site and do not comprise a change in design or building bulk-scale that is ‘dramatically’ different.”
Little Boat Projects director Mark Damant said the office tower redesign had been created “with a deep understanding of the local history and context, married with the reality of the challenges we face bringing people back to work in the city”.
Bates Smart director Cian Davis added: “Companies and businesses must consider the wellbeing of staff and stakeholders as a critical part of running their businesses.
“One of the ingredients that will increasingly play a part in business success is the provision of a more holistic ‘workplace precinct’, a safe entry and departure, wellness spaces, the ability to work in exceptional spaces that one cannot find at home and lastly buildings that are fundamentally more attuned to the impacts of times of crises—this building will be future fit, built to last,” he said.
KTQ Group's tower redesign proposal also is aimed at creating “an urban marker” to the Gasworks precinct “with the subtopics in mind” through vertical green trellises and openable windows with planter boxes at every third level. The lower floors also provide outdoor balconies.
As well, its planned “porous central core” is designed to optimise daylight penetration to its full perimeter.
“Skyring will celebrate its context and our climate like none other, the building will create environments and settings for people that are welcoming, interesting, destinations and relevant to the challenges the world faces,” the application said.