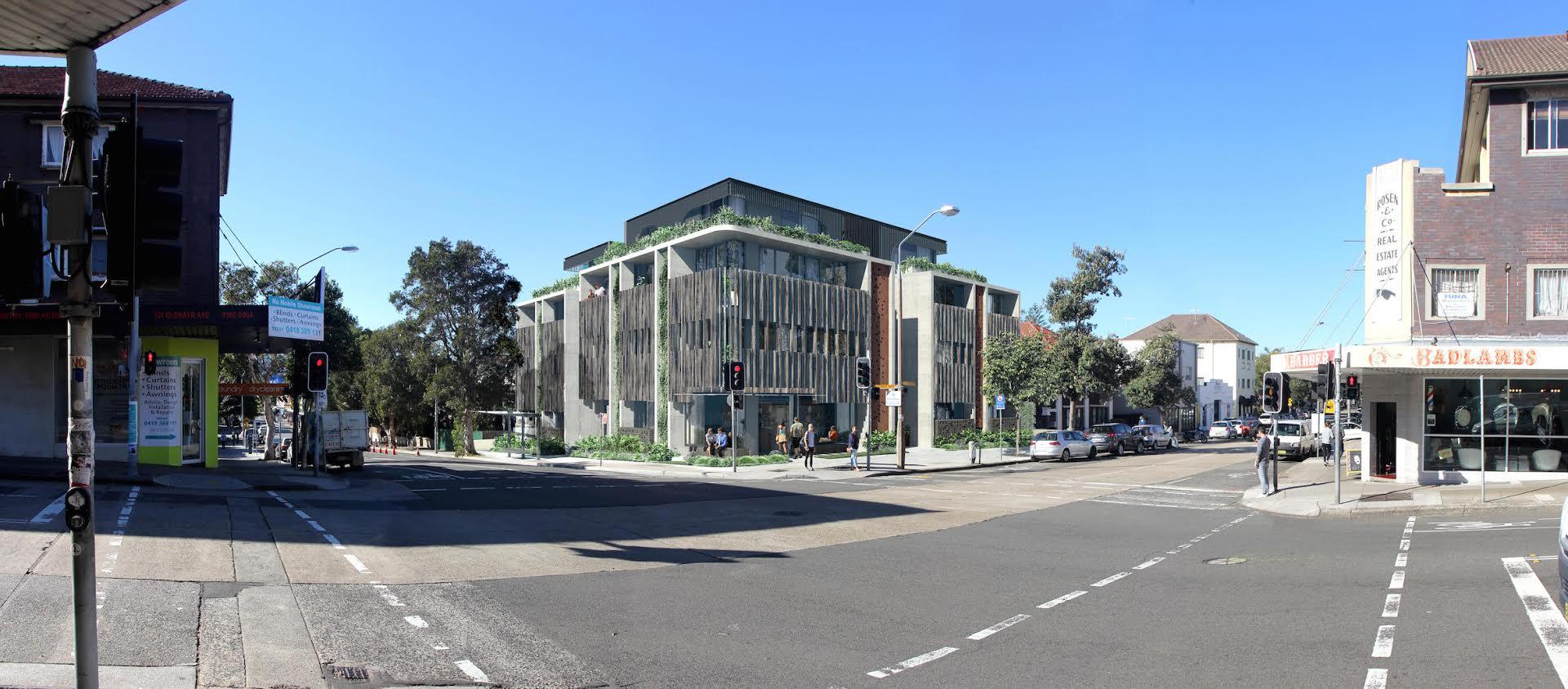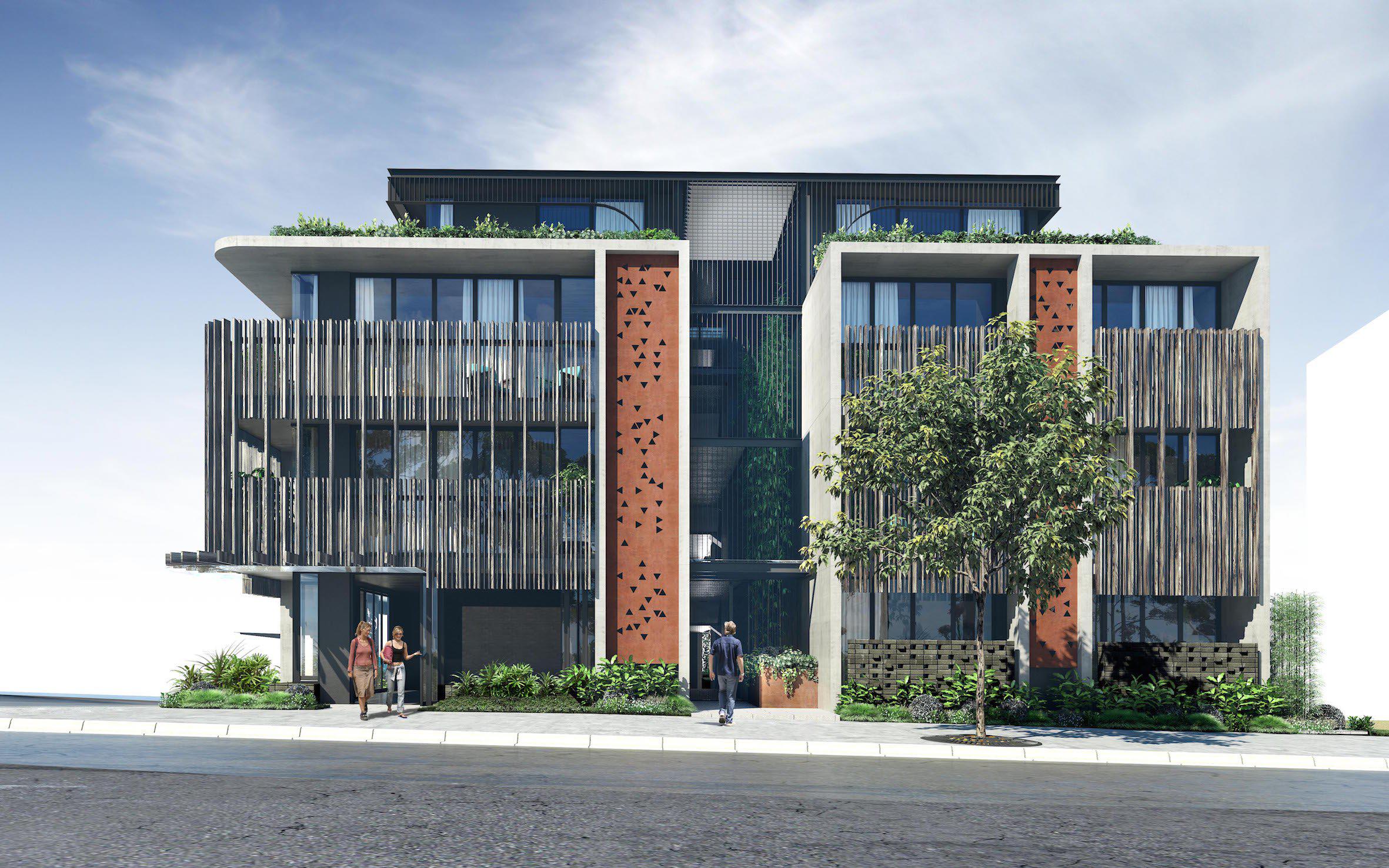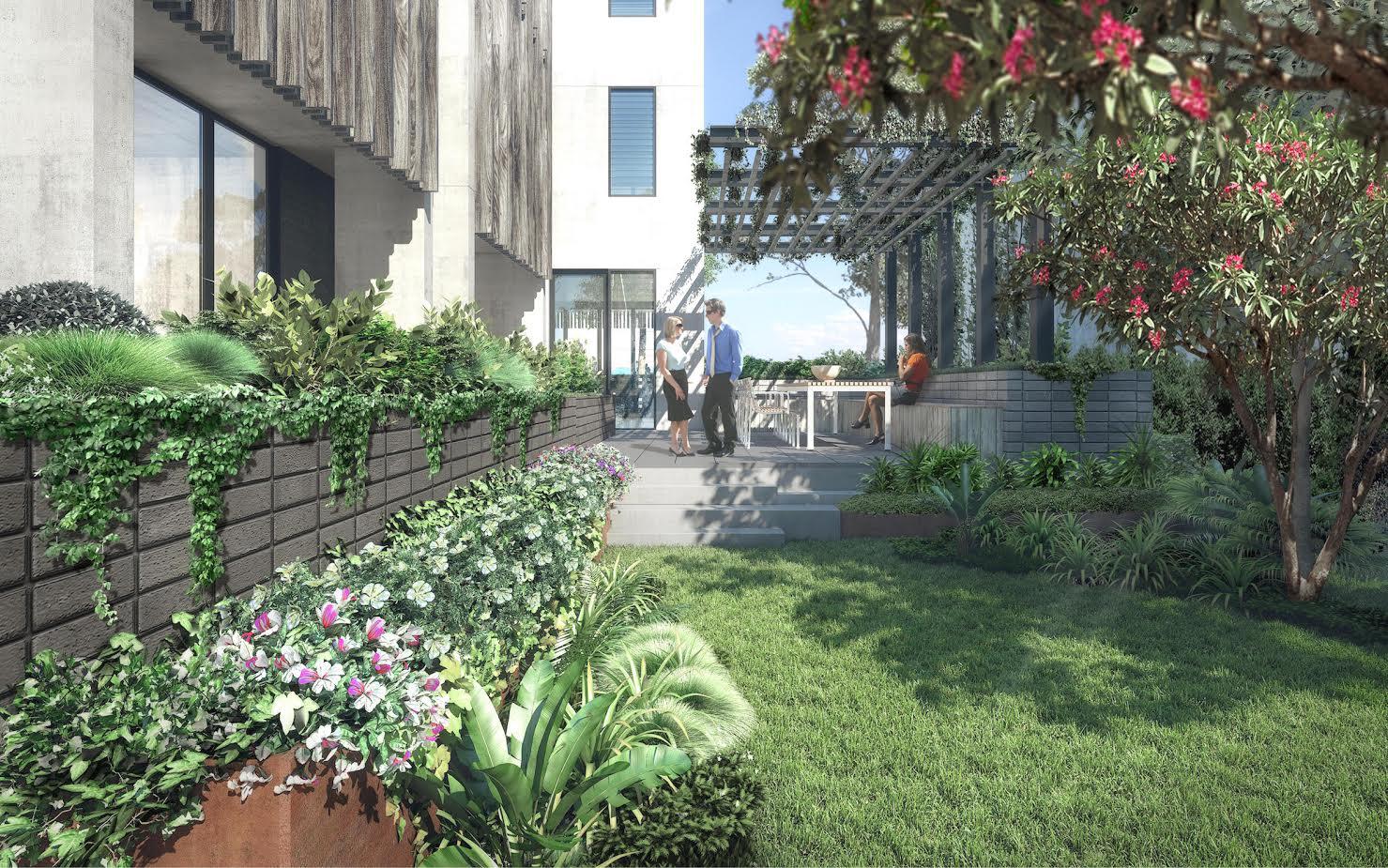Are Next-Gen Boarding Houses The Opportunity For Developers To Address Sydney’s Affordability Crisis?
On July 31 2009 the NSW government introduced legislation, the Affordable Housing State Environmental Planning Policy (AHSEPP), aiming to increase the supply and diversity of affordable rental and social housing.
Amongst the legislation were specific provisions to incentivise ‘new generation boarding houses’ to property developers, such as floor space bonuses.
The legislation also included specific requirements, such as maximum room sizes, common areas, and the requirement for manager’s accommodation.
Unlike traditional boarding houses, which provide temporary lodger accommodation and shared facilities, the new generation boarding houses allow for self-contained studios with their own kitchenettes and bathrooms.
Deemed as affordable on account of their size and studio configuration, they are more akin to the luxury micro-apartment phenomenon currently sweeping through New York and other major international cities.
The misconceived term ‘boarding house’ still connotes images of run down accommodation and social housing, often inspiring fierce resident campaigns and council opposition to their approval. More often than not, development applications for boarding houses end up in the courts.
However, if done correctly and in the right locations new generation boarding houses can become a boon for developers.
The Bondi Treehouse Concept

Mark Shapiro Design (MSD) recently obtained development approval for a new generation boarding house in a prominent Bondi Beach location in Sydney.
“Rather than a mediocre stacked box like so many other of the new boarding houses, the concept is for that of a building of high aesthetic quality and amenity, that will enhance the significant corner location and achieve a high rental yield.” says Shapiro.
Dubbed ‘The Bondi Treehouse’, the level of detail in the design and high engagement with council resulted in the project bucking the trend for vocal community activism and navigated smoothly through the council, who were supportive from early on.
Shapiro anticipates the Bondi project will achieve a high level of lifestyle amenity which extends to the common areas.
The development will encompass common rooms and common open spaces, wide breezeway corridors, feature seating and breakout areas for incidental meeting around the proposed 38 self-contained units.
The open corridors also provide floor space benefits under the Waverley Local Environmental Plan.
New ‘Boarding Housing’ Can Boost Asset Yield And Retain Greater Value

With recent changes to the NSW Strata Legislation, developers working in Sydney are going to be granted more opportunity to increase the capacity of currently occupied sites through redevelopment.
Whilst the rooms act as small studio apartments, State Environmental Planning Policy 65 – Design Quality of Residential Flat Buildings does not apply to boarding houses, providing an opportunity for rooms to be smaller than the 35sqm required for studios under SEPP 65.
Boarding houses have the potential to be an efficient and affordable way of increasing yield on sites and combat Sydney’s current housing affordability issues.
They can also be a great business investment for developers targeting students, young working singles, couples and a larger consumer base who are desperately looking to enter the market, especially in an urban zone like Sydney.
The Bondi Treehouse is an example of this as it replaces an existing building consisting of 8x3 bedroom apartments with 38 self-contained studio units, basement parking and 2 commercial tenancies, achieving a 55% increase in floor space over the normal allowance, due to the provisions of the AHSEPP.
Through Boarding Can Come Environmental Sustainability And Livable Landscapes

Given the nature of boarding houses they have the potential to achieve low energy usage and low operational costs. These were key design outcomes for Mark Shapiro Design on their Bondi based project in Sydney.
“Cross ventilation is achieved through the wide central ‘breezeway’ corridors and voids. The building features thermally massive concrete blade walls, shading screens, double glazing, and centralised systems. It is also designed for future adaptability.” says Shapiro.
Through landscaping, MSD have aimed to improve the amenity of the site and take away from the traditional bad connotations around ‘boarding houses’.
Extensive landscaping, and vertical gardens on tensile wire screens complete the green image that the architects were portraying as the future vision for new generation boarding housing.
This design includes an internal bamboo garden, spanning 4 levels of the breezeway corridor as well as a landscaped rear garden and ‘beach walk’ featuring external shower and surfboard storage.
By utilising landscaping as a major design outcome, the project stands to have much greater liveability and detract from the ‘micro’ nature of the living spaces.
This may potentially stand to make it a much greater investment and a more favourable outcome in the eyes of the council.
Mark Shapiro Design
is a young, dynamic architectural practice specialising in residential architecture ranging from houses to multi-residential design, as well as property development advice. Mark Shapiro has over 11 years of experience in residential design both in Melbourne and Sydney.















