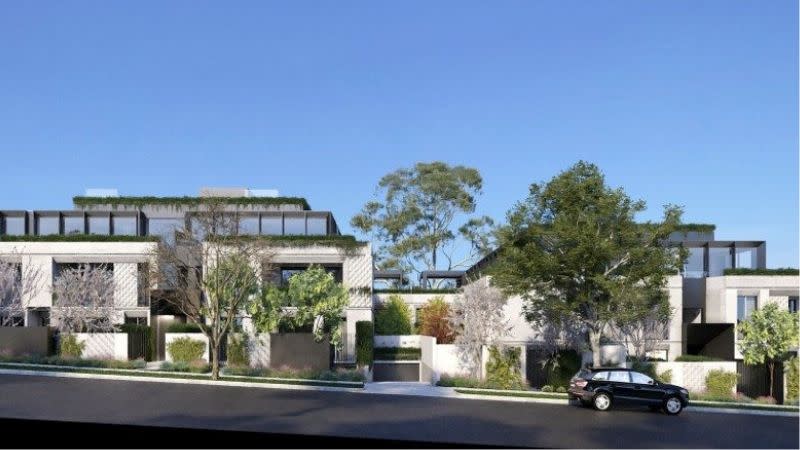Resources
Newsletter
Stay up to date and with the latest news, projects, deals and features.
Subscribe
Melbourne-based developer Noetic Places has gained approval for an $80-million project on the city’s south-east coastline.
The Bayside City Council unanimously approved the 32-apartment project on a previously “troubled” 3662sq m site at 28-32 Service Street, Hampton.
Previous owner Launch Corporation was unsuccessful in getting plans for a 36-apartment development with rooftop pool approved, after buying the property in 2019 for about $14.6 million.
The site with 70m of frontage was sold last year to Noetic Places in collaboration with Brisbane-based Orchid Vue Group, who have a minority stake, for $17.3 million.
Fender Katsalidis was behind the design of the latest project aimed at downsizers, expats and younger families with two and three-bedroom apartments as well as a four-bedroom penthouse.
The plans show two distinct entry points allowing the development to visually present like three buildings.
It included two basement levels, three above-ground storeys with the top set back and a green belt to soften its appearance by Eckersley Garden Architecture.

Noetic Places director Stephen Barrow-Yu, who lives in the area, said the expertise gained from his current bayside project, Reunion Place, led him to pursue the challenging site.
“A major point of differentiation with this site is the extensive consultation with the community that was undertaken,” Barrow-Yu said.
“That enabled us to develop concepts that encompass sustainability via a future-proofed design and construction.
“Importantly, the project will meld with the aesthetic of the local streetscapes including landscape elements creating an immediate familial yet refined atmosphere.”
Fender Katsalidis director James Pearce said the building’s light sandy brick and warm metal tones were inspired by Hampton beach and the neighbourhood’s Edwardian homes.
Pearce said open dialogue with Hampton residents had led to better commercial and design outcomes, including a vision of what owners in 20-30 years would value.
This included electric charging stations for all carparks, solar paneling, space for battery repositories and extra water storage.