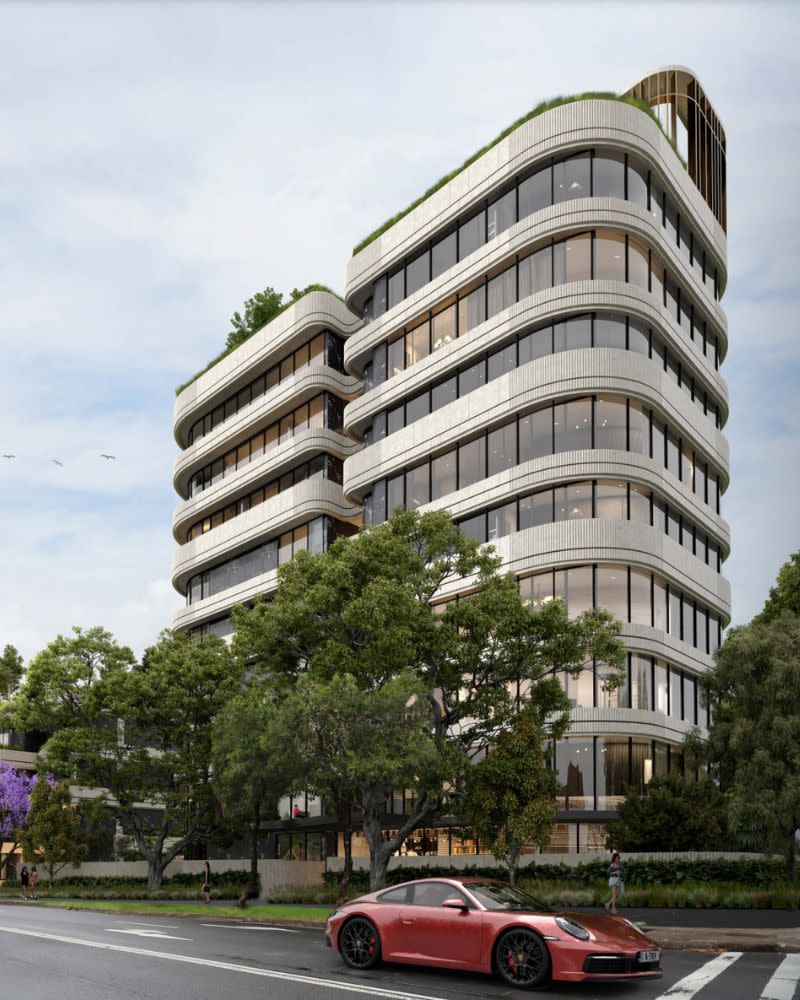North Shore Development Hotspot Feeling the Heat

Sydney’s lower north shore is heating up with an “explosion” of multi-level residential development proposals earmarked for the area’s affluent harbourside suburbs.
A development battleline has been recently drawn after the deemed refusal of plans for the redevelopment of an elevated Neutral Bay “island site” spanning nine lots.
Alton Property Group is now taking the fight over its Merlin Street proposal—comprising 40 apartments across two medium-rise buildings—to the New South Wales Land and Environment Court.
The Sydney developer’s plans lodged with the North Sydney City Council included the adaptive reuse of an existing nine-storey block of flats and the construction of an adjoining new apartment building.
“At the centre of this proposal is the desire to preserve the majority of the existing nine-storey residential flat building currently located on 12-14 Merlin Street,” the development application said.
“The existing building will receive a new ‘skin’ that allows the existing structure to be capitalised … with facade upgrades to be consistent with the proposed new residential flat building to be located to the south.”
According to the DA, the retention and refurbishment of the existing building would have numerous benefits, including sustainability advantages through preservation of resources as well as lower cost of labour, energy and materials.

The Aplus Design Group scheme for the amalgamated 2917sq m site would replace a four-storey block of seven units, two-storey house and five two-storey attached homes.
Construction costs are estimated at $32.8 million, according to BCI Central.
A submitted urban design report said the plans “reinforce Neutral Bay precinct as a high-quality suburb for residential living”.
“This development will be a complementary and modern addition to the area in which it sits,” it said. “[It] provides architectural outcomes responding to key character elements of the area and improves outcomes to pedestrian environment and surrounding streetscape.
“Given the site’s prominent location marking the gateway to Northern Beaches, the proposal is designed to celebrate the corner location within the locality.”
But several written submissions from the local community begged to differ.
They have raised concerns of it being a “gross overdevelopment” and “out of character” with its surrounds as well as citing potential issues relating to parking, shadows over neighbouring properties and privacy.
In its DA, however, Alton Property Group said there were “no unreasonable impacts associated with the proposed development with respect to overshadowing, amenity and privacy concerns”.
And it deemed its plans “consistent with the existing and future character of the area in relation to the building bulk, form and scale”.
The proposal for 4-14 Merlin Street is part of a renewed development focus on Neutral Bay and the lower north shore described in a recent local report as a “re-development explosion”.
A Koichi Takada-designed Woolworths supermarket topped by up to nine levels of office space and apartments has been proposed for the upmarket suburb.
The concept plans for the $147-million mixed-use complex comprise 19,218sq m of gross floor space with a “best in class” 3311sq m full-line supermarket, 1846sq m of retail space, 2103sq m of office space and 91 one, two and three-bedroom apartments.
Locally based developer WINIM also is getting in on the act—albeit at a lesser scale—submitting plans for the Rothelowman-designed transformation of a landmark 1905-built duplex at 112-114 Wycombe Road.
The proposal comprises alterations and additions limited primarily to the interior and rear of the property with nine new two, three and four-bedroom apartments across three levels—including a top level, full floor penthouse.














