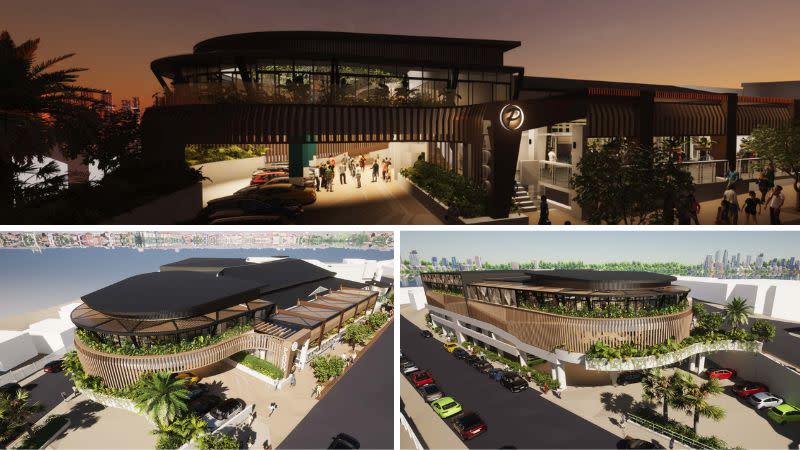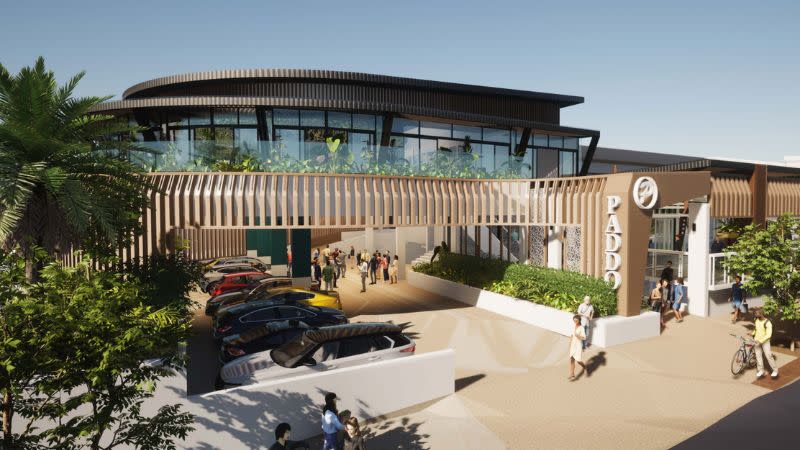Olympic Makeover Plans for Brisbane’s Paddo Tavern

It’s the Paddo Tavern but not as thirsty Brisbanites know it.
Plans have been filed for a major redevelopment to reposition the landmark watering hole and ready it for the 2032 Olympics.
Under the proposal, the tavern would be extended to four storeys with new function facilities as well as an additional bar/lounge area in its upper level.
Renders submitted of its planned upmarket redesign and expansion reveal the existing tavern will be almost unrecognisable.
Brisbane-based Craig W. Chandler Architects was tapped to envision the tavern’s contemporary transformation.
“The new design will incorporate modern architectural elements that blend seamlessly with the existing structure, creating a cohesive and attractive facade,” a planning report said.
“This visual enhancement is expected to draw more foot traffic and increase the tavern’s prominence as a local landmark.
“The proposed upper-level extension represents a significant investment in the future of the Paddington Tavern, promising to elevate its status as a premier destination for both locals and visitors.”
In particular, the report noted the extension would “significantly enhance the visual appeal from the lower end of Given Terrace, particularly for those walking up from Suncorp Stadium”.
“The proposal will position the Paddo Tavern as an important destination for upcoming major events which will be occurring in Brisbane, including matches for the 2027 Rugby World Cup and the 2032 Olympic and Paralympic Games,” it said.

On a 4165sq m site at 186 Given Terrace, the Paddington Tavern is part of McGuires Hotels—the largest family-owned pub chain in Queensland.
Its history dates back to the 1870s but the tavern as most people now know it was built in the 1980s with additional refurbishments undertaken in the early 2000s.
Not all will be lost to the wheels of progress, however, in the pub’s latest proposed redevelopment.
Much of the tavern’s superstructure would be reused.
“The project team has undertaken a series of design investigations for the site, to ensure that the proposed development is responsive to the opportunities, challenges and configuration of the site,” the documents said.
“These investigations reveal a significant opportunity to reuse the superstructure that exists on the site currently, which was delivered as part of redevelopment of the premises in the 1980s.
“This reuse of existing structure represents a significant benefit for the proposal with regards to sustainability and cost-effectiveness.”
As well, the pub's well-established Sit Down Comedy Club venue would be retained—although minor built form changes are planned for the hotel's lower level.

Overall, the proposal would create an additional 1781sq m, increasing the tavern's gross floor area by almost 50 per cent to 5112 square metres.
Each of three new function rooms would span 148sq m—providing spaces for various events, from private parties to corporate functions and community gatherings.
They would open out onto a 480sq m breakout area adjoining a 303sq m bar/lounge.
A new lift and escalators, enhancing accessibility, also are planned as part of the upper-level extension.
Activating the street frontage, the new bar/lounge area along Campbell Street and Given Terrace has been designed to create “a vibrant and inviting atmosphere for passersby and patrons alike”.
Subtropical elements integrated into the proposal include a number of outdoor and semi-outdoor spaces for patrons to enjoy Brisbane’s climate.
The Campbell Street side of the hotel would also be draped by a “green wall” to provide a visually appealing and environmentally friendly facade.
Parking would be provided for 79 cars, a slight reduction from the existing 84 spaces.
“This project aims to transform the tavern into a more versatile and accommodating venue, capable of hosting a wider range of events and gatherings,” the application said.
“With its rich history as a prominent landmark in the Paddington community, it is proposed that the site will be repositioned to ensure it continues to meet the needs of the broader community.
“The proposed development will retain the key features that make it a valuable asset whilst expanding and diversifying its services to ensure it continues to evolve with the growing community and its needs.”
Nearby, the revitalisation of a character-filled retail strip is planned as part of a mixed-use development.
Longstanding Paddington landlord, the Vidakovic family’s P&MV Constructions, is behind the proposal with developer Core Property Partners.
Spanning a 2830sq m site at 208-220 Given Terrace, it also includes two midrise buildings of five and four storeys to accommodate 12 luxury apartments and 31 short-term accommodation suites.
Under the plans, a new laneway is to be created. To be named Hanlon Lane—in homage to former Queensland premier Michael Edward “Ned” Hanlon—it will showcase Paddington’s history and community pioneers.














