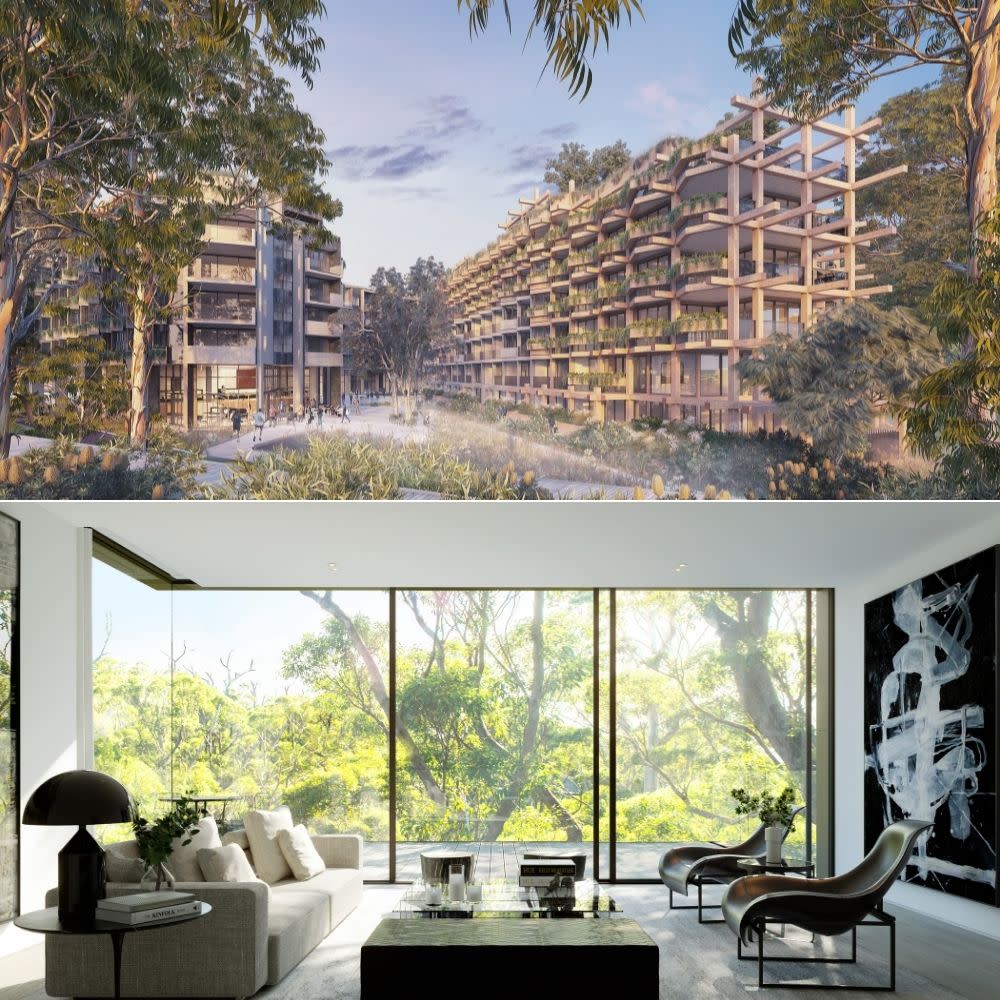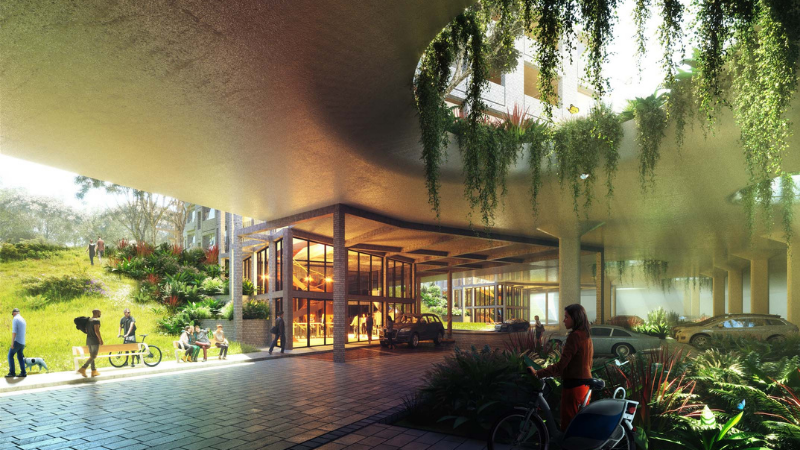HPG’s $700m One Sydney Park Wins Appeal

Following a protracted six-month court battle with the City of Sydney Council and five years in planning purgatory, developer Hailang Property Group will finally progress its $700-million mixed-use apartment precinct at One Sydney Park.
Scaled-back plans for 356 apartments across eight buildings on the edge of Sydney Park were lodged with the New South Wales Land and Environment Court in August last year after the development application was rejected by the City of Sydney Council.
HPG had obtained concept approval for its development of the industrial site at 205-225 Euston Road, Alexandria, but detailed design and initial works development applications were rejected in June 2020.
The council said the designs were too far removed from the initial concept and winning design competition plans, and it had received significant community submissions against the development.

But in his judgment, Commissioner Peter Walsh said he was “not persuaded by these submissions”.
“The site has been part of a planning process, relating to its conversion from industrial to a mixed use residential scheme, for a number of years,” Walsh said.
“Conversion of sites of this kind to assist in addressing Sydney’s housing accommodation requirements are part of the greater metropolitan area planning process.
On the contravention of building height controls, Commissioner Walsh said he accepted the evidence of planning experts that the proposed development would be “compatible with Sydney Park and would not bring about an unreasonable adverse effect on user enjoyment of the park”.

HPG development director Barney Oros said he was “really stoked” with the outcome of the appeal, and said he could now go to purchasers who bought off the plan in 2018 to deliver the good news.
Oros said there were 40 purchasers, predominantly downsizers, who had stuck with the project, despite the drawn-out planning phase.
“There’s a lot of people who put their faith in the system and how it works,” Oros said.
“We have been beavering away over the past six months to make sure everything is ready to go.
“We took the risk, we backed ourselves so we’ve been working with our project managers for the last six months to get them ready for tendering and construction.”
Oros said they would undertake the tendering process toward the end of the year with works to commence next year and the project slated for completion in 2025.
HPG will develop a marketing strategy to take the project back to market later this year.
The MHN Design Union and Silvester Fuller-designed mixed-use precinct will comprise 356 apartments with a mix of apartments, two-storey penthouses and 48 two-storey terraces.
The design is aimed at nestling the precinct into its parkside position with deep planting and significant setbacks blurring the edges of the tree canopy with the project.














