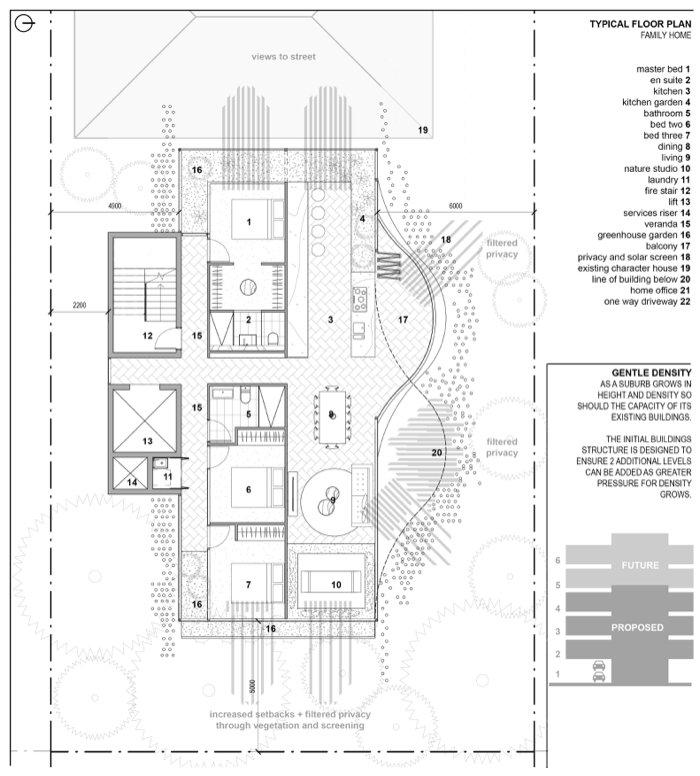Opinion: How to Bring Medium Density to the Suburbs
Delivering new infill projects in Brisbane’s inner-city suburbs is a challenge. If done poorly, community objections and planning restraints have the potential to make projects unfeasible.
This test case explores the idea of increasing suburban density through the inclusion of additional height whilst ensuring the following design outcomes are achieved:
Increased boundary setbacks
Privacy
The conservation of street character
The creation of vertical communities.
The Idea
There is an opportunity to deliver architecture that improves streetscapes, neighbourhoods and leaves residents with the feeling that the character and appeal of their community is improving. This is certainly not a one-size-fits-all approach, however the design for higher density living needs to be tested for growth in our suburbs.
The introduction of a new typology for medium-density development which promotes intergenerational neighbourhoods in the inner city would make way for the creation of more affordable housing options.
This proposal explores how we might provide homes suitable for young families and a mix of demographics.
Medium Density Response
A more realistic response in appropriate areas is required to achieve the density proposed in the South-East Queensland regional plan. Under the SEQ Regional Plan, Brisbane is expected to house a further 409,800 people. Given Brisbane’s largely built-out urban environment, many of these people (a predicted 94%) will be housed in infill developments.

Typical floor plan.
Any response must be sympathetic to Queensland’s sub-tropical environment, existing street character and privacy. These outcomes have informed the following test case and design principles for a medium density proposal on a typical suburban block.
Test Case Design Principles
Existing dwellings should be retained and repositioned if required
Stepped facades and vertical screening ensure no overlooking between neighbours whilst allowing deep light penetration
A Northern orientation and adaptable floor plate should work to provide passive solutions for sustainable living and cross ventilation
The stepping of balcony forms will enable deep light penetration with double height balcony spaces
A limited site footprint should create additional exposure to natural light and amenity for surrounding properties
And a green roof populated with native grasses and large planters will allow for additional resident amenity space.

Development timeline and design principles.
Road Blocks and Solutions
Several state governments are investigating options to increase density in the suburbs and this direction should also consider how to better respond to a higher density model with increased height allowances where appropriate. At a local level, councils in the future will look to acknowledge performance solutions which enables good design and unique outcomes for development.
Local community action groups have significant influence over our built environment.

Successful developments acknowledge the importance of the community within the design process.
Engagement and consultation with these groups is key to the success of density in our suburbs.
Future Opportunities
With south-east Queensland’s growing population, density in inner city suburbs is unavoidable. Open-minded solutions that involve the community and embrace innovative design are required to save the future direction of our suburbs.
By Matt Martoo, Ellivo Architects and John Campbell, Elenberg Fraser Architects
The Urban Developer will occasionally
publish opinion pieces written by outside contributors representing a wide range of viewpoints.















