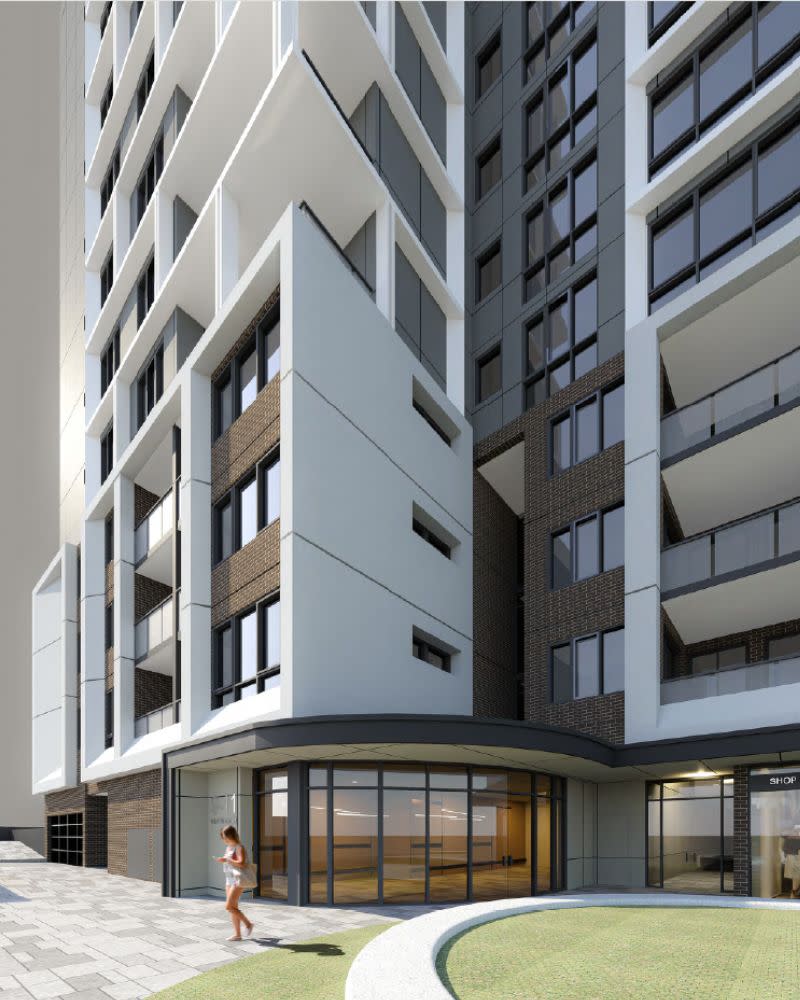
NOMINATIONS CLOSING TONIGHT FINAL CHANCE TO GET RECOGNISED FOR YOUR WORK
NOMINATIONS CLOSING TONIGHT | URBAN LEADER AWARDS
Resources
Newsletter
Stay up to date and with the latest news, projects, deals and features.
Subscribe
A city planning panel has unanimously rejected plans for a 12-storey mixed-use tower development in Sydney’s north-western suburbs, citing more than a dozen reasons why the project was non-compliant.
The Sydney Central City Planning Panel agreed with the Parramatta City Council about why the development, which sought 91 apartments on top of ground-floor retail, food and drink premises as well as basement parking for 134 cars, should be refused.
The refusal comes 16 months after a pre-lodgement meeting in which Sydney-based SW Developments was told the council would not approve an 18-storey mixed-use building on the same 3173sq m site at 9-11 Thallon Street, Carlingford, about 15km from Sydney’s centre.
The developer submitted fresh plans in October last year, after lopping six levels from the original design.
But at 39.4m, the proposal was still more than 11m higher than the maximum height allowed under Parramatta’s local environmental plan.
In making its decision, the planning panel echoed the recommendations of Parramatta council, saying: “The panel is not satisfied the proposed development will be in the public interest, because it is not consistent with the objectives of the standard and the objectives for development within the zone in which the development is proposed to be carried out.”
It made the same determination about floor space ratios.
“The proposed variations to the height and FSR (floor space ratio) are not accepted as they will have unacceptable impacts to not only the planning for the Carlingford Precinct,” Parramatta’s senior development assessment officer Paul Sartor advised the planning panel.
“The precinct is envisioned as having the key sites closest to the light rail station having the tallest heights and FSRs and then tapering down as per the topography of the land which increases in height to the ridgeline at Carlingford Road.
“The proposed development would compromise this.”

The panel was told the proposal did not meet the design principles, nor the criteria and guidance in relation to overshadowing, deep soil, solar access and apartment mix.
While plans show the 91 apartments are a mix of two, three and four bedrooms, there are neither studio nor single-bedroom apartments in the proposal.
Sartor said that was technically compliant with the council’s development control plan unit mix requirements but did not provide a diversity of housing for single people under the NSW Apartment Design Guide.
The developer had provided insufficient information to show compliance with the requirements of the State Environmental Planning Policy’s building sustainability index (BASIX). And, the plans showed no loading bays, and insufficient parking for the proposed ground-floor restaurant.
Documents on CoreLogic’s RP Data website list nine separate owners of the each of the 1980s-era double-storey terrace townhouses currently on the site. Under the application, those would have been demolished to make way for the development.
BCI Central, the online construction projects monitor, said the developers have appealed to the NSW Land and Environment Court.