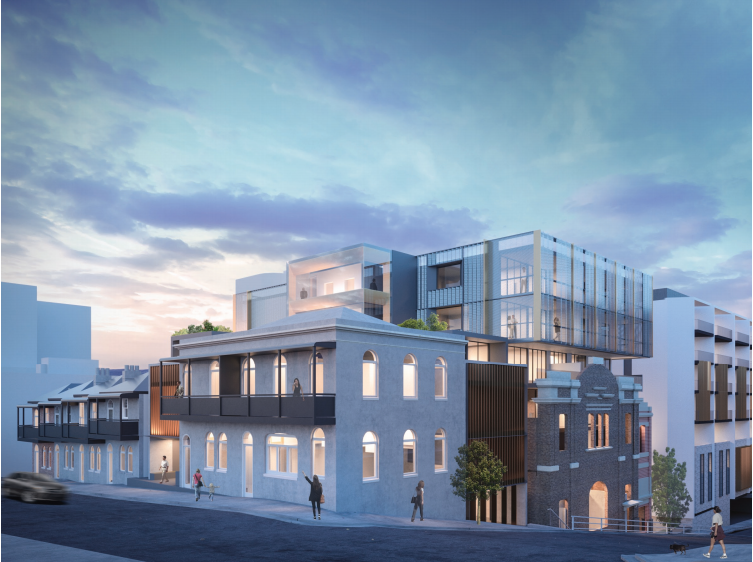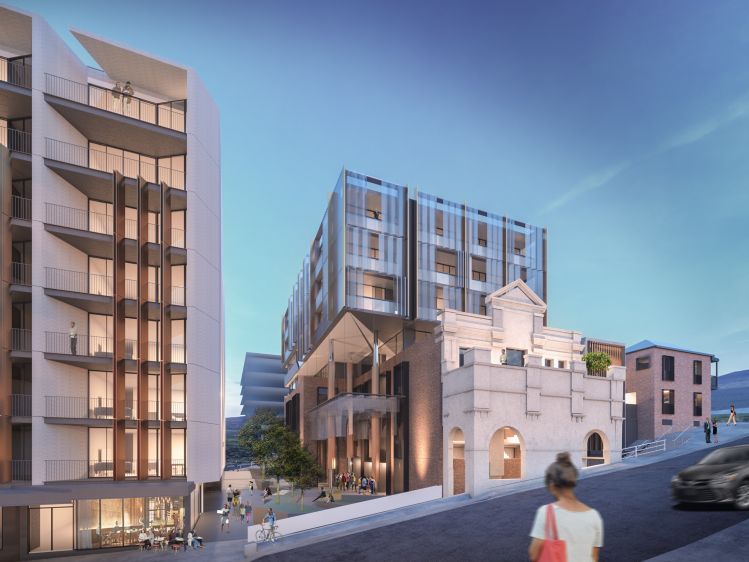Iris Capital Moves Ahead with Newcastle’s East End
Iris Capital has lodged plans with the City of Newcastle for the second stage of its $700 million revitalisation project in Newcastle's East End.
The Sam Arnaout-led company submitted a development application for 129 new apartments across 13,695sq m and nine tenancies offering 1,500 square metres of retail floor space.
The developer acquired the 1.66-hectare site from GPT in late 2016 for $39 million.
Stage two features a number of mixed-use buildings ranging from three to eight-storeys. Tying the block together will be a centrally-located landscaped courtyard.
The buildings will contain a total of 129 dwellings and 1,510 square metres of commercial and retail floor space.
Related Reading: Revitalising Newcastle: Behind the City's Billion-Dollar Boom

Iris is masterplanning the East End Precinct at Newcastle, with the first stage of the project to include a 108-unit, 11-storey tower.
Stage one of the precinct is currently under construction, with demolition work on the former David Jones site starting last month.
All up, stage one comprises 228 apartments across three buildings with 3600sq m of retail space.
Related Reading: Newcastle's East End Retail Precinct Revealed

The stage two design is a collaborative effort between lead architect SJB and CKDS Architecture. The second stage features an internal landscaped courtyard and north-south laneway dividing the built forms.
The plans feature the adaptive reuse of the former Lyric Theatre with consent given by a number of Indigenous communities.
The East End precinct will cross four city blocks with stage one of the project set to be complete by 2020.















