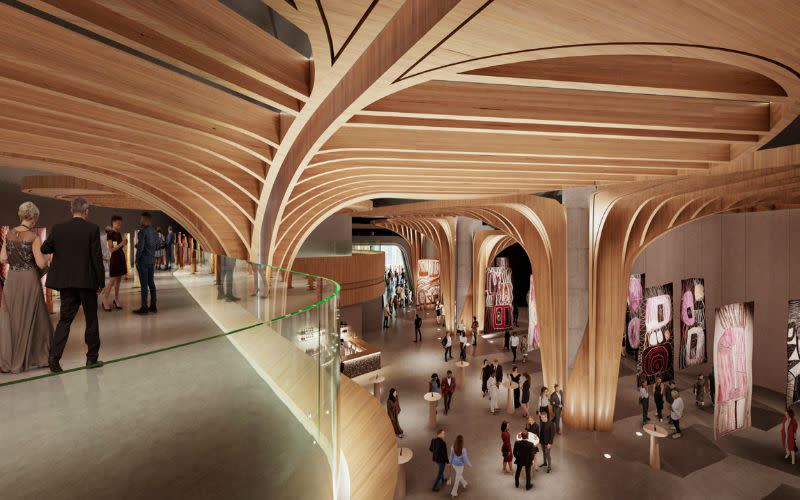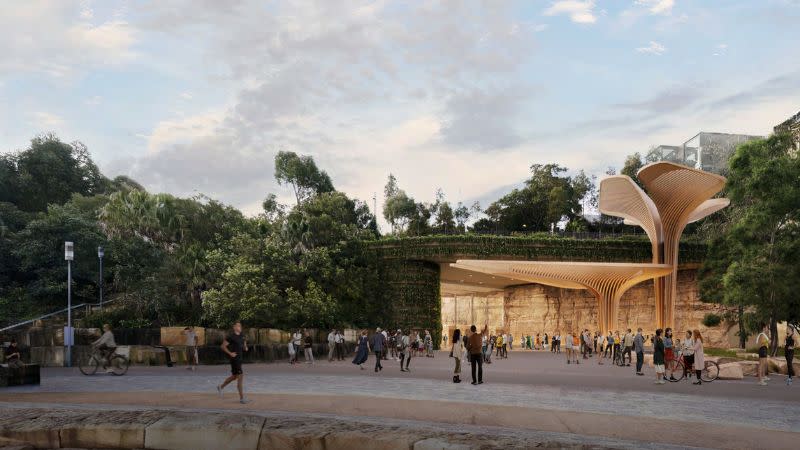Plans Take Shape for Cutaway in Sydney’s Historic Heart

The NSW government has begun weighing submissions that would dictate the look and feel of a cavernous, subterranean 6500sq m cultural facility in the heart of historic Sydney.
Infrastructure NSW—responsible for oversight of the state’s infrastructure pipeline—wants to build a flexible new space within the Barangaroo Cutaway, to host a broad range of events such as musical performances for an audience of 1200, seated banquets for up to 2000 people, art exhibits and installations, cultural festivals including dance, fashion parades and markets.
The Cutaway, a concrete shell space the length of the Sydney Cricket Ground and as deep as a five-storey building, was created in 2015 as part of the Barangaroo Reserve project. It sits on top of the reserve on the edge of Sydney Harbour, bounded by the historic Rocks, Millers Point and Walsh Bay neighbourhoods.
While the floor, walls and roof are concrete, the 14-metre-high eastern face of the space is a dramatic, natural sandstone cut.
FJC Studio, which beat out 10 other architectural firms to be appointed project architects, said the existing sandstone cut, running along the eastern side of the Cutaway, “would remain as an exposed and prominent element to provide a backdrop to the event”.
Sydney City Council approved its use as a temporary events space in October of 2016. Now, Infrastructure NSW is planning to formalise that.
Under FJC’s design, the four existing roof openings to the sky will be closed to improve acoustics and prevent future events being cancelled by bad weather.
A new first-floor mezzanine level will be built for gallery exhibition space, a lobby and green room, as well as a security and operations rooms.
The existing mezzanine level will be extended and include a reception area, education facility, offices and a café.
New stairways will link the ground level and two mezzanine floors, creating a gross floor area of nearly 10,000 square metres.
The main event hall, with a total capacity of up to 2300 guests plus up to 50 staff, will take up the re-designed ground level, and include an entry lobby, reception, ticketing and some retail services.

An acoustic treated wall will hide back-of-house facilities, housing a commercial kitchen, green room, security, storage, goods lift, and the existing loading docks.
The proposal calls for a new facade for the entrance to the facility, which opens to a forecourt opposite Nawi Cove, at the southern end of Barangaroo Reserve.
Estimated costs for the development are about $50 million.
“Infrastructure NSW’s objective is to create a memorable and grand experience through the design of a major, single, large format, flexible venue,” town planners SJB Planning wrote in documents before the NSW Department of Planning and Environment.
“This project aims to develop and support civic uses, arts and culture, increase attendance at cultural events, and support the cultural precincts and infrastructure around Barangaroo.”
Both the public and about a dozen government departments and agencies made submissions on the proposal before the exhibition ended in March. Those are being assessed now, by Infrastructure NSW.
In its submission, Sydney City Council said the proposed fit-out of the Cutaway would provide a more fit-for-purpose, multi-functional cultural venue in the local government area, and “provide much needed creative infrastructure to the emerging Barangaroo precinct.”
“However, there are concerns the facility is no longer committed as an Indigenous cultural centre and Infrastructure NSW must investigate opportunities to genuinely interpret Indigenous culture and heritage,” city planning director Graham Jahn wrote.

An all-Indigenous taskforce had worked to develop plans for the state’s first dedicated Indigenous facility, known as Buruk, inside the Cutaway, but those were controversially abandoned in May 2021.
SJB’s environment impact statement side-steps the issue.
“First Nations cultural events and exhibitions could be staged in the Cutaway as part of its program,” SJB wrote.
“There would be opportunities for the Cutaway to maximise the influence of Aboriginal culture and heritage through design, naming, signage, management and programming of the space.”
Neither The Cutaway nor Barangaroo Reserve are heritage-listed, although a half-a-dozen buildings and conservation areas are identified as heritage-protected in the broader Barangaroo Precinct and surrounding areas, including the Dalgety Bond Store Group, Sewage Pumping Station No.14, the Walsh Bay Wharves Precinct and the Millers Point and Dawes Point Village Precincts.
Concept plans for the creation of a new 22ha harbour precinct known as Barangaroo—formerly East Darling Harbour—were approved in February 2007 by the-then Minister for Planning.
A requirement of those plans was that half the site, or about 11ha, would be given over to public open space and public domain, including a new headland park and foreshore promenade.
More than 90 per cent of the sandstone blocks used along the foreshoresome the size of flatbed trucks—were quarried from the Cutaway site.















