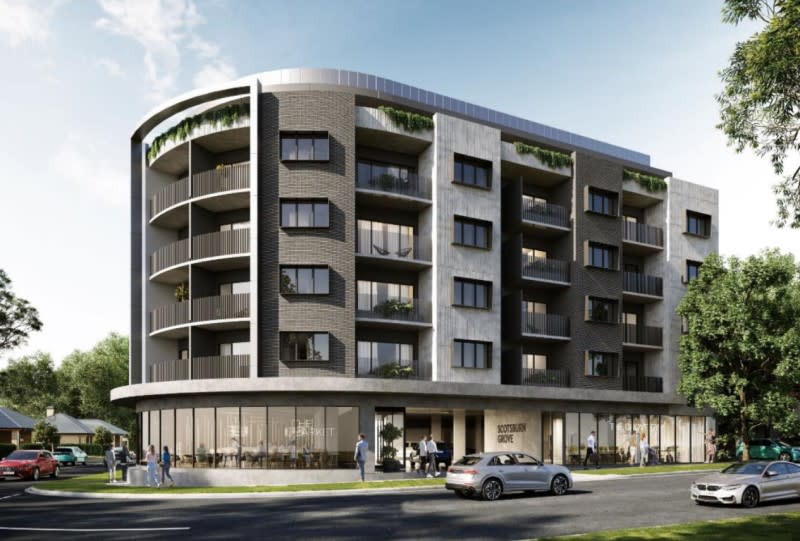
Residential development is picking up in Werribee as two projects are set to be determined soon by the City of Wyndham council.
One is a residential project at 3 Tower Road in Werribee, a site formerly owned by Southern Rural Water.
The plans designed by IN8 Architects show a masterplan for 59 two and three-storey townhouses on a 9596sq m site behind an existing office.
A heritage water tower and one-storey office building and carpark are now on the western portion of the site.
These will be retained as part of the plans with the water tower incorporated into the design.
Corelogic property data shows the site was last bought in December 2020 for $4.95 million.
The project is estimated to cost $15 million, according to council records.

Also in Werribee, developer MLP Developments Pty Ltd have filed plans for a six-storey apartment building with ground floor retail on the 1667sq m site at 28 Scotsburn Grove.
There are no records of the site changing hands listed on the Corelogic website.
ASIC records list Mark John Pernell who is based in Hawthorn as the director and owner of the company.
Plans designed by Malcolm Elliott Architects show 62 apartments spread across a six-storey building above two ground-floor retail tenancies and two basement levels.
There will be 26 carparking spaces on the lower basement level and 44 on the upper basement level and 17 carparking spaces, including one accessible space on the ground floor.
Two retail tenancies with a total of 563.5 sq m net lettable area will also be located on the ground floor.
The first, second, third and fourth floors will each have two studio apartments, five one-bedroom apartments and six two-bedroom apartments.
On the fifth floor, there will be two studio apartments, three one-bedroom apartments and five two-bedroom apartments.
Out of the total 62 apartments, 45 will be accessible.
Werribee may soon be in for a residential boom after the Albanese government promised $2.2 billion for the Suburban Railway Loop that will connect every railway line from Werribee to Frankston.