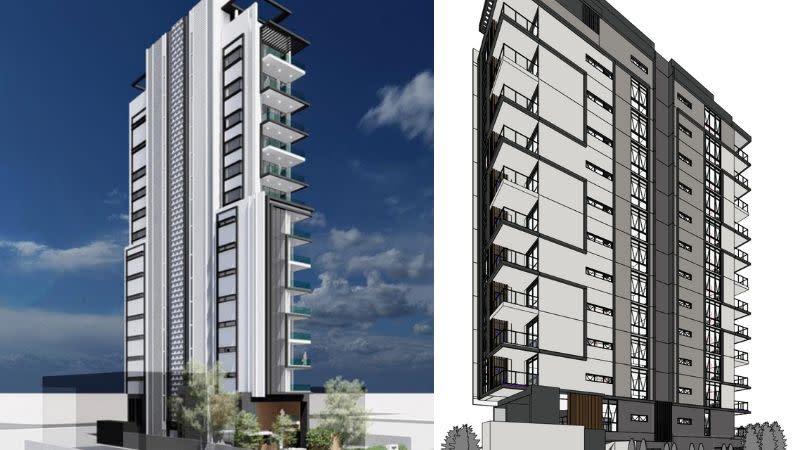Resources
Newsletter
Stay up to date and with the latest news, projects, deals and features.
Subscribe
Plans for a tower plans with all 12 storeys catering for residents requiring specialist disability accommodation have been filed for a Gold Coast development hotspot.
The proposal is a reworked scheme of an approved 16-storey tower comprising a mix of SDA and standard residential units.
Earmarked for a 607sq m site at 25 Second Avenue, Broadbeach, the revamped plans are for a tower scaled back by four levels but with a slightly increased apartment yield.
The new proposal comprises 23 one and two-bedroom apartments.
Of these, 21 have been designed to meet the high physical support category under the National Disability Insurance Scheme guidelines, while the remaining two units are intended for use by onsite carers.
The original plans, granted approval by way of a court order in August last year, comprised 20 apartments, including 14 one and two-bedroom SDA apartments, one onsite carers unit and five standard residential apartments.
The change application has been lodged by SDA Fiduciaries 8 Pty Ltd, an entity linked to Lee Rushton, which acquired the site in 2021 for $2 million.
“As a result of the proposed change, all proposed apartments on the subject site have been designed to accommodate the requirements to be used for specialist disability accommodation (SDA) for participants of the National Disability Insurance Scheme (NDIS),” a planning report said.
It said the proposal’s revised mix of apartments “goes a long way towards providing housing products that are not currently available within Broadbeach and for which there is an existing demand”.

“The proposed development, by providing SDA apartments, contributes to the broader diversity of housing stock available to both the Broadbeach area and city more generally,” the report said.
According to the documents, the BXL Architects design “retains a similar architectural style and form to that previously approved”.
Communal recreation space spanning 147sq m is provided within the new proposal development, including co-working space, outdoor entertaining deck and barbecue facilities, a therapy/massage suite and lounge area.
Carparking has been reduced from 27 to 19 spaces across three basement levels but bicycle parking has been retained per the existing approval with six resident and two visitor spaces.
“Given the target market for the proposed SDA apartments, it is unlikely that any residents will be able to drive themselves,” the report said. “Therefore, it is anticipated that the demand for carparking will be derived from visitors and carers to the site.”