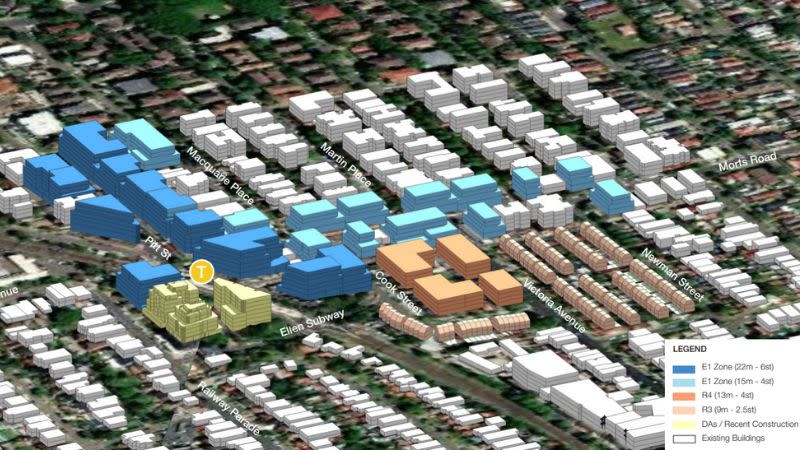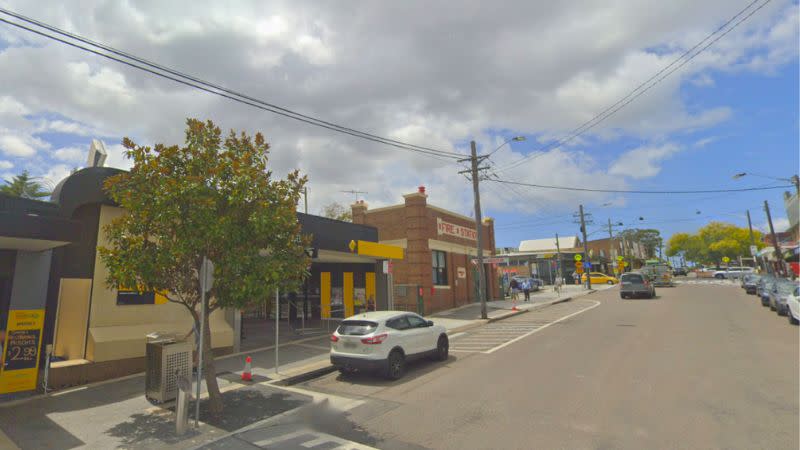Revised Mortdale Masterplan Cleared for Homes, Shops

A South Sydney council has agreed to a pared-back town centre masterplan that will deliver 578 homes in key growth areas.
Two draft Mortdale Local Centre masterplan options were proposed by Georges River Council after initial planning discussions in 2021 during which a first masterplan, which made provisions for nearly 1000 homes, was rejected.
Last week the council adopted the larger of these two options by scale.
It will allow an extension of permissible building heights in the area, and upgrade and extend Mortdale’s retail areas.
It marks a compromise with community groups that wanted to stop Mortdale village becoming like a “high-rise Hurtsville”.
Option 1A, agreed upon by Georges River Council last week, provides for an additional 578 residential homes through shoptop housing, townhouses and residential flat buildings.
It expands the local centre zone north of Mortdale station, providing for additional employment and living opportunities, with a total non-residential gross floor area (GFA) of 27,685 square metres.
Along Morts Road, maximum building heights will be limited to four storeys.
Closer to the station along Pitt Street, maximum building heights are to be extended to six storeys, and new residential zones to the north-east of the local centre are also proposed. This will offer new medium and high-density zones.
It will also see certain areas “upzoned” to high density to allow better built-form height transition. Other areas will be rezoned medium density to encourage housing diversity.

According to the council, the masterplan intends to turn Mortdale into “a vibrant community with a contemporary village centre that is well served by active transport and public transit”.
It wants Mortdale to become “home for a diverse population, in a variety of housing types, integrated with local open spaces, green streets and pedestrian connections” and provide a mix of retail, social and business activities.
Residents and stakeholders participated in a council meeting last month, and prior to that almost 1000 submissions were received during the latest consultation period, in June and July 2023.
The original 2021 draft Master Plan proposed an additional 969 residential homes and 35,850sq m of non-residential GFA.
The council will now prepare a planning proposal to implement the Mortdale Local Centre revised masterplan, subject to a successful budget bid for 2024-5.

Mortdale is about 25km from Sydney CBD and about 48km from the future Western Sydney Airport and Aerotropolis.
The Georges River local government authority area is expected to experience strong population growth during the coming decades, with estimates projecting an increase by 37,000 residents before 2041.
This population growth will drive demand for local housing and employment, said the council, much of which is expected to be accommodated in existing centres where amenity, services and transport infrastructure is established.
Previously, zoning issues have hindered development in the Mortdale suburb, with a mixed-use redevelopment of the Mortdale RSL Club being knocked back following the rejection of rezoning plans by Sydney South Planning Panel.













