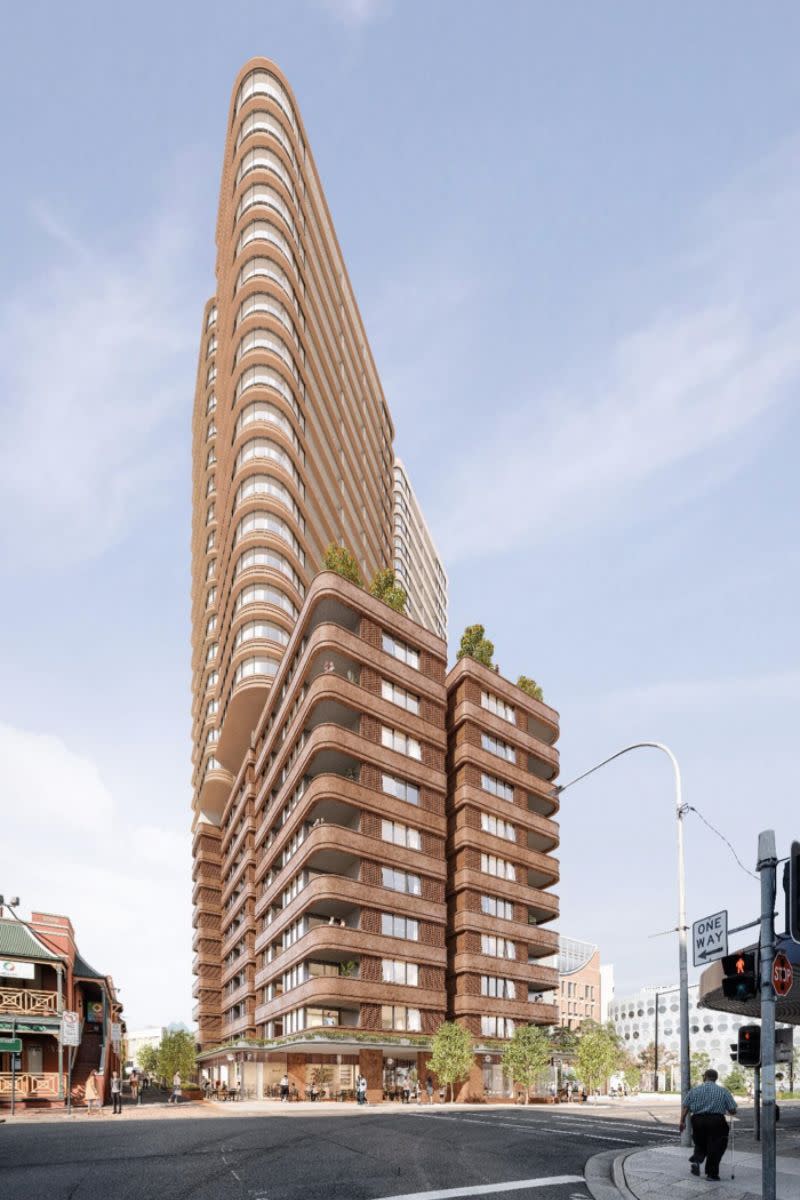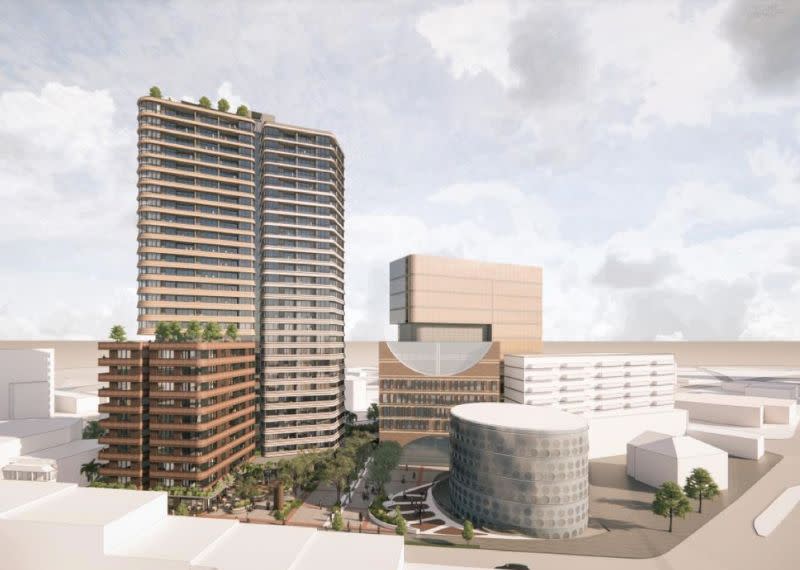Built Adds 320 Liverpool BtR Apartments to $7.5bn Pipeline

Plans for a 29-storey build-to-rent tower in Liverpool’s inner north have gone on public exhibition.
Built Development Group—which boasts a reported $7.5 billion pipeline of work—is seeking approval for 320 apartments, a nine-level podium above ground-floor retail, three levels of basement parking, landscaping and public domain works.
The $162.8 million construction is described as Phase B of Built’s masterplanned Liverpool Civic Place that sits on an irregularly shaped 9189.5sq m lot at 52 Scott Street, Liverpool, about 27km west of Sydney’s CBD.
But build-to-rent was never part of Built’s original masterplan.
The first phase of the plan—approved by the Sydney Western City Planning Panel in August of 2021—allowed a six-storey public library and a 14-storey mixed-use tower for local government, commercial offices, retail and a childcare centre. Work was completed in October last year.
The second phase originally called for a 22-storey commercial office building with lower and upper-ground retail, plus a nine-storey building—again with retail—as well as four basement parking levels.

Development approval was granted in May of 2022 but work never began.
Town planners Ethos Urban, who lodged documents with the NSW Department of Planning, Housing and Infrastructure, said changed market conditions meant the development was considered no longer viable.
“As such, the amending development application has been submitted to allow for the provision of residential uses in Phase B,” Ethos Urban wrote in an Environmental Impact Statement.
“Minor extensions to the approved envelope are also required and are proposed as part of this amending DA to accommodate a residential building.”
The design by architects Scott Carver shows a residential gross floor area of 24,450sq m, including 66 studios, 140 one-bedroom, 105 two-bedroom and nine three-bedroom apartments. Retail will make up about 267 square metres.

A nine-storey, boomerang-shaped podium will be topped with a so-called social terrace. There will be communal roof-top garden, cinema, working spaces and meeting rooms, a gymnasium and outdoor barbecue area.
“Overall, the site is underutilised and strategically positioned in the Liverpool CBD, in walking distance to existing and planned infrastructure, and a diversity of land uses, goods and services,” Ethos Urban said.
“It presents a significant opportunity to co-locate much needed housing supply and employment floor space with fine-grain retail and an improved public domain outcome, commensurate with the site’s location within the Liverpool city centre.”
The Liverpool municipality is forecast to have an undersupply of 7774 homes by 2036, according to Ethos Urban, with many existing homes (73 per cent) constituting low-density housing rather than apartments.
Public exhibition of the proposal ends August 15.














