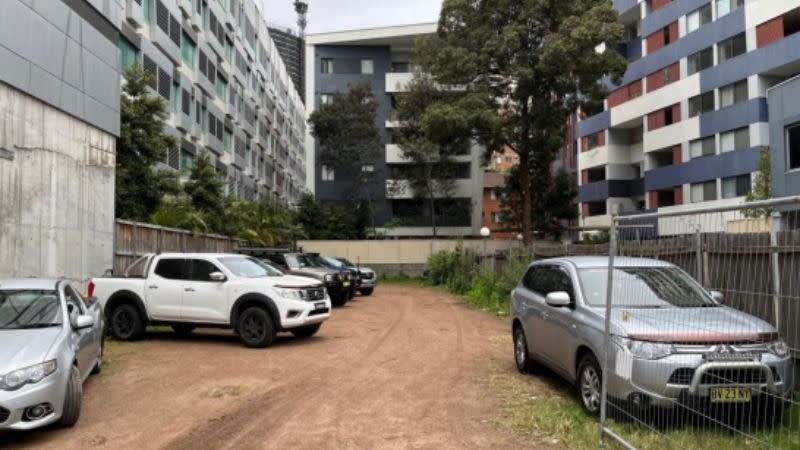Skinny Student Tower Pitched for Parramatta

Plans for a 12-storey co-living student accommodation tower have been filed with the Parramatta City Council for a house-sized block near to the university.
Parramatta tower designer PTI Architecture designed and lodged plans for the 487sq m site, with a 10.6m street frontage at 183 Macquarie Street in the heart of Parramatta.
The Urban Developer understands drag racing team owner Santo Rapisarda bought the site in 2015 for about $3.5 million and in 2020 applied to demolish the existing building. The site is currently an overflow parking lot.
The tower will be built close to the University of Western Sydney Parramatta CBD campus, which is about 350m away, and near to the Parramatta Light Rail, which is under construction.
PTI Architecture said it had been working with a specialist student accommodation provider to develop the plans, and they intend to manage the co-living tower upon completion. PTI Architecture kept the building height to 39.95m, below the 40m threshold that would trigger a design competition for the development.
According to planning documents, the tower would comprise a total of 93 rooms, including 77 single occupancy, and 16 double occupancy rooms, with 52 bicycle parking spaces in a basement level.

“The development seeks to utilise the land in accordance with the zoning and take advantage of its proximity to public transport, services, schools and recreational opportunities,” the planning report stated.
“The proposal will play a positive role in increasing affordable rental housing stock within the Parramatta CBD by 93 additional co-living rooms.
“The ground floor level contains a retail premises that fronts Macquarie Street with the remainder of the building, including the area behind the retail shop, utilised as co-living development providing a total of 93 rooms and associated indoor and outdoor communal space.
“Each room would be provided with a full bathroom, kitchenette, sleeping and living area.”
The ground and first floors would provide communal living spaces, a gym, dining area, study area and an outdoor garden at the rear of the site, and a 6m setback from Level 6.
The self-contained rooms range in size from 18sq m for single occupancy to 23sq m for dual occupancy.














