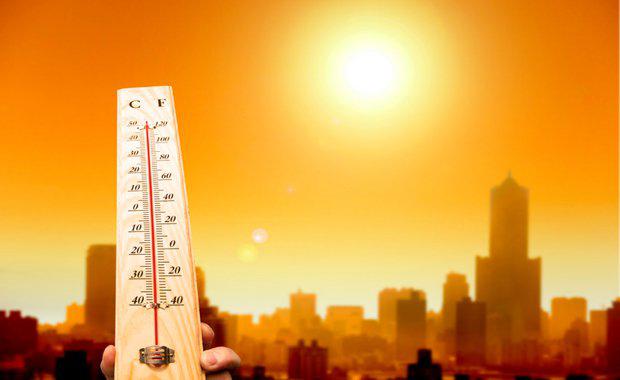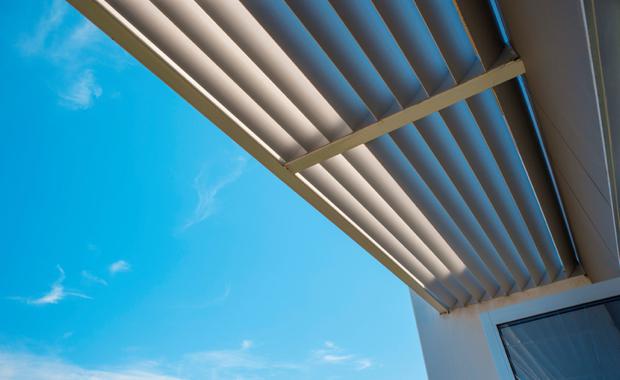Resources
Newsletter
Stay up to date and with the latest news, projects, deals and features.
SubscribeBy David Jessup, Studio Director, Hayball Brisbane
Most of Australia’s multi-residential property developers are in competition to make theirs the biggest and most eye-catching design on the market, with the aim of capturing the attention of buyers and investors alike. But in Queensland, an understated design revolution is afoot. The ethos? To let properties speak for themselves.
The right material for the right climate
As a consequence of our country’s natural diversity, each state has its own cultural and environmental peculiarities which inevitably affect architectural projects. When it comes to climate, however, Queensland has a bit of everything to offer: sub-tropical and coastal, dry heat in the west and rainy season in the north.
Queensland’s sub-tropical environment is home to a vast array of lush foliage and vibrant plant life. With natural inspiration in abundance, it’s crucial to take a leaf out of the landscape’s books when it comes to building design.
A property in such an environment should be authentic in its use of natural materials, and celebrated for its street-level presence and its impact on the lifestyles of those who use it, as much as for its striking façade.
Chester and Ella in Newstead, a soon-to-be-built residential development, takes this emphasis on authenticity in its stride, with chiseled facades bringing texture and movement to the streetscape and breaking down the mass of the buildings.
The weather conditions a building will be exposed to directly impact the choice of materials used to construct it. For example, timber can become warped and shrunken when exposed to extreme heat.

It’s also a hygroscopic material, meaning it absorbs water from the air around it, so can expand when used in a humid environment. In contrast, the environment found in coastal areas, with its heat, salt-water spray, and winds can enable timber structures to fade in colour and age gracefully.
Making a conscious decision to choose materials which work with the local environment not only ensures structural stability, but enables the property to adapt to its locality and develop a character which is congruous with the landscape.
Responding to the landscape
However, it’s equally important to consider the external environment when designing the street-level from which passers-by will view the building and residents will enter their home. In one of Hayball’s multi-residential projects currently underway in Brisbane, a primary consideration was how the residential tower would connect with the ground plane.
We have included elements such as tropical landscaped gardens and an entry space which is a naturally ventilated semi outdoor room loggia. Unlike common residential buildings, these elements reflect the sub-tropical environment in which the building will stand.
The climate must also be considered when it comes to designing a building, to ensure it reflects the lifestyles of those who will use the space. In Brisbane more than in our other major cities, versatile outdoor living space in multi-residential buildings is vital.
Balconies must be large enough to accommodate outdoor furniture, which enables people to dine outside, and roof space should be maximised, with landscaped rooftop gardens, catering facilities such as barbecues, and ample space for communal entertaining.

Given the extreme temperatures, the building should be designed in a way that allows for natural shade to be cast over any outdoor living space.
Future-proofing design with quality
For a building to become a seamless part of the locality and its community, it needs to express core principles of design which respond to its context. This is both in the social, built form and climatic context.
Designing a building to be able to meet the lifestyle needs of those who will use it over time will not just ensure it remains aesthetically pleasing, but it will also reduce the amount of maintenance a property needs over time.
In order to benefit current and future users of a space, a new building should be timeless, reflective of its environment and of the highest quality.
From the street level to the rooftop view, and the design of individual apartments within the building, residential buildings in Queensland need to be able to naturally and effectively respond to their environment to truly become a part of their community.