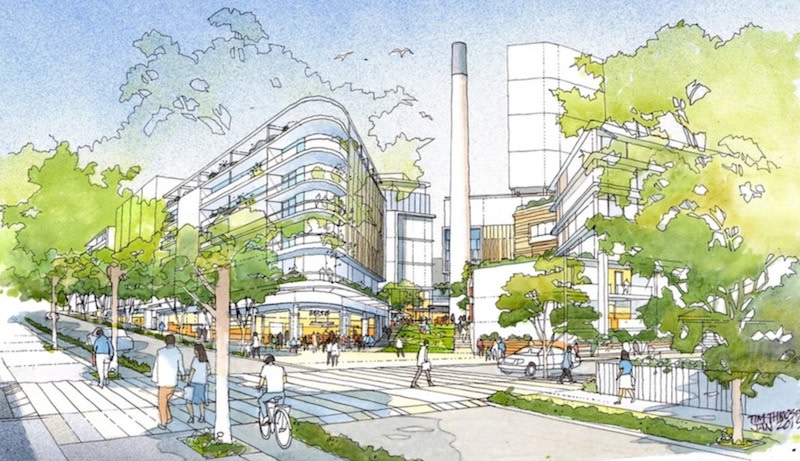Resources
Newsletter
Stay up to date and with the latest news, projects, deals and features.
Subscribe
Around 2700 homes will be created under the Subi East masterplan over the next two decades in a huge boost for housing in the WA capital with a 1000-apartments development moving ahead on the former site of the Princess Margaret Hospital.
The development earmarked for the inner-city residential precinct forms part of the 35ha Subi East masterplan at Subiaco, 3kms west of Perth’s CBD.
The demolition of the parts of the hospital was followed with an approval of design guidelines for the apartment project while further stages of the $227-million Subi East project are also poised to move ahead.
The Subi East masterplan, approved in 2020, include the redevelopment of Subiaco Oval as well as the former hospital.
The Old Outpatients Building, the original hospital building built in 1909; and Godfrey House, a red brick building on the corner of Roberts Road and Thomas Street—have been retained under the plans.
A subdivision application and a public realm development application have been submitted to the City of Subiaco council.
The site on Thomas Street has been named 1909 in honour of the children’s hospital that opened that year, 114 years ago, and would be a new gateway to the Perth CBD, according to developers.
DevelopmentWA, a state government agency, is leading the project.

Building heights vary across the precinct, allowing for up to 30 storeys.
Planning and lands minister John Carey said the state needed more housing supply and to do this, more apartment projects needed to be get the green light.
Carey said more developments would be provided in key areas in and around Perth.
“The $80-million Infrastructure Development Fund and the $55 million Infill Sewerage Fund are both aimed at removing barriers that prevent infill apartment developments from going ahead,” he said.