Project in Focus: Sydney’s Central Precinct
Background
Tech Central, a government-backed technology hub next to Central Station and above its rail yards, is set to drastically expand the southern end of Sydney’s CBD.
The 24-hectare precinct, covering a corridor of land running between Goulburn and Cleveland Streets at the southern end of Sydney’s CBD, will soon feature 250,000sq m of A-grade commercial space—set to home some of the country’s leading technology companies.
The innovation precinct, dubbed Tech Central, is expected to create 25,000 jobs by 2036 with a focus on science, technology, education and mathematics (STEM), along with life sciences and increased technology exports.
“Central Precinct will be a vibrant and exciting place that unites a world-class transport interchange with innovative and diverse businesses and high-quality public spaces,” a Transport for NSW spokesperson told The Urban Developer.
“The vision embraces design, sustainability and connectivity, celebrates its unique built form and social and cultural heritage and aims at becoming a centre for the jobs of the future and economic growth.
“At its core will be a world class multi-modal transport interchange for local, regional and global travellers.”
In August, the state government green-lit major increases to building heights at the precinct, removing a large hurdle to construction of Tech Central's first stage: the Western Gateway sub-precinct.
The state government also recently committed $48.2 million in funding to deliver up to 25,000sq m of affordable space for start-ups and scale-ups over the next four years.
Plans have also been outlined in recent months for two significant commercial towers, valued at a combined $3.5 billion.
Framework timeline
The state government’s draft strategic vision of the Central Precinct covers 24 hectares in and around Central Station which already sees 230,000 people pass through on an average weekday.
Plans to renew Central Precinct are still in the early stages. In 2019 Transport for NSW prepared a Central Precinct draft strategic vision which will be finalised as a Strategic Framework.
Once finalised, the precinct’s strategic framework will set the vision and principles for future stages of planning in Central SSP.
Transport for NSW, the landowner of the precinct and applicant, is currently preparing a state significant precinct study as part of plans to renew the Central Precinct.
After the SSP study is placed on public exhibition it will be assessed by the Department of Planning, Industry and Environment.
The minister for planning and public spaces will then determine whether to approve the SSP nomination after which a new statutory planning framework would be gazetted.
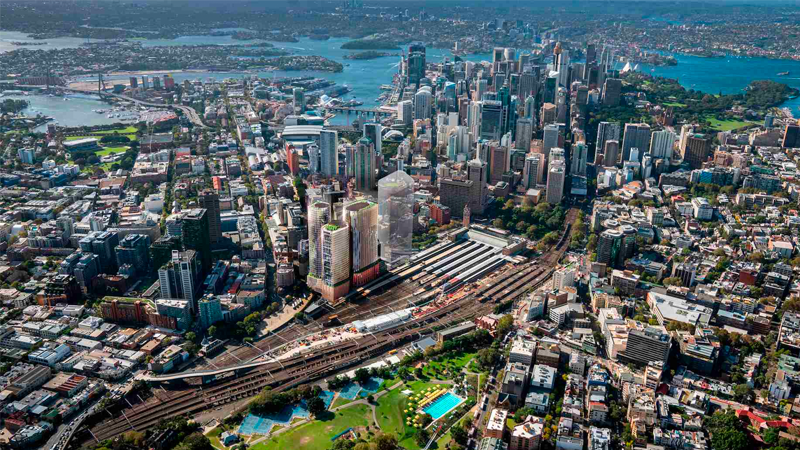
2016-2018: Transport for NSW nominates Central Precinct as a state significant precinct
Jul 2019: Central Precinct is declared a nominated state significant precinct by the NSW minister for planning
Oct 2019: Department of planning, industry and environment publicly exhibits strategic vision
2020: Department of planning, industry and environment issues SSP study requirements
2021: Department of planning, industry and environment publicly exhibits SSP Study and invites community and stakeholder feedback.
Sydney’s Central Precinct in numbers
250,000sq m of net lettable floorspace for tech companies
50,000sq m of net lettable floorspace will be available as affordable work space for start-ups and early-stage companies
100 new scale-up companies
25,000 additional innovation jobs 25,000 new students, with a focus on STEM and life sciences
Top five global ranking for industry-university collaboration
15 year plan for Tech Central, currently under way.
Proposed precincts
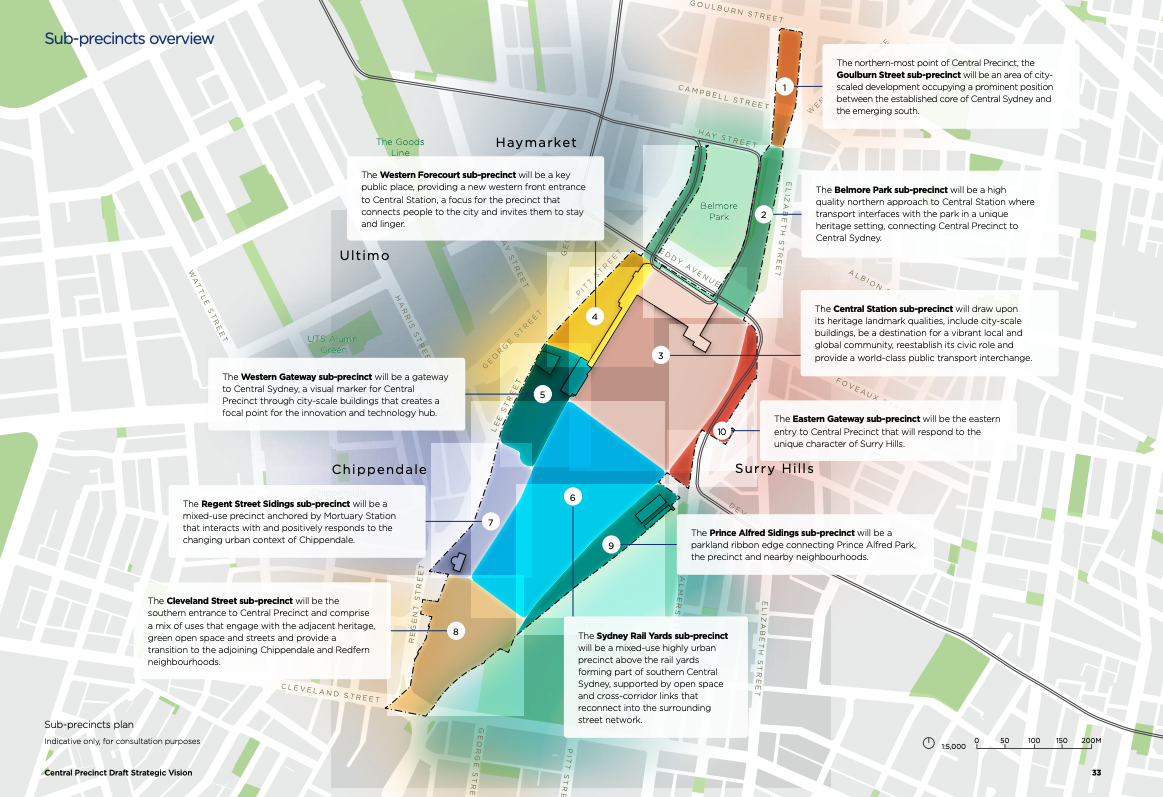
According to the NSW department of planning, Central Precinct will be divided into 10 sub-precincts with “city-scale buildings”.
The precinct will feature primarily commercial buildings, to be constructed on the space above the current railway tracks and to the site’s west close to Railway Square.
Central Station
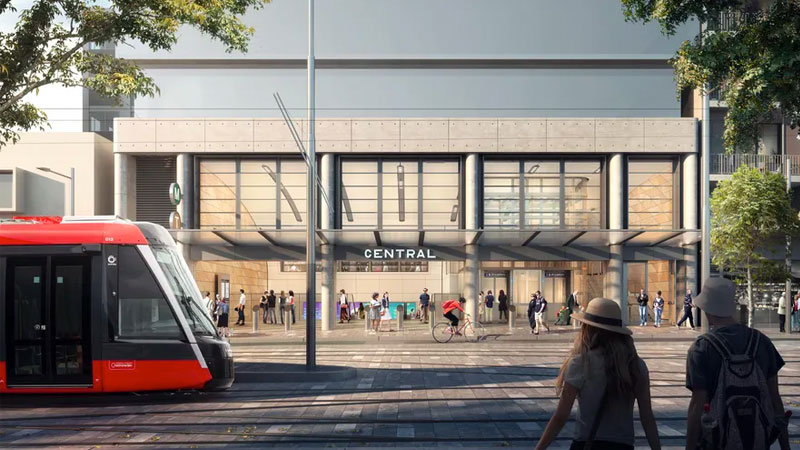
Central Station is currently a hive of construction, undergoing a $955 million facelift to help Sydney’s busiest station connect with the $20 billion Sydney Metro project.
The upgrades to the station also include new platforms for the Sydney Metro and a new entrance which will connect with a 19-metre-wide underground concourse, to be named Central Walk.
The build on a new landmark roof is well under way and should be completed within the next two years as part of the state government’s wider Sydney Metro construction works.
Works to build the 30-metres-deep metro station “box” have now reached 18 metres below ground level, and preparations are in place to break into the tunnel in the coming months.
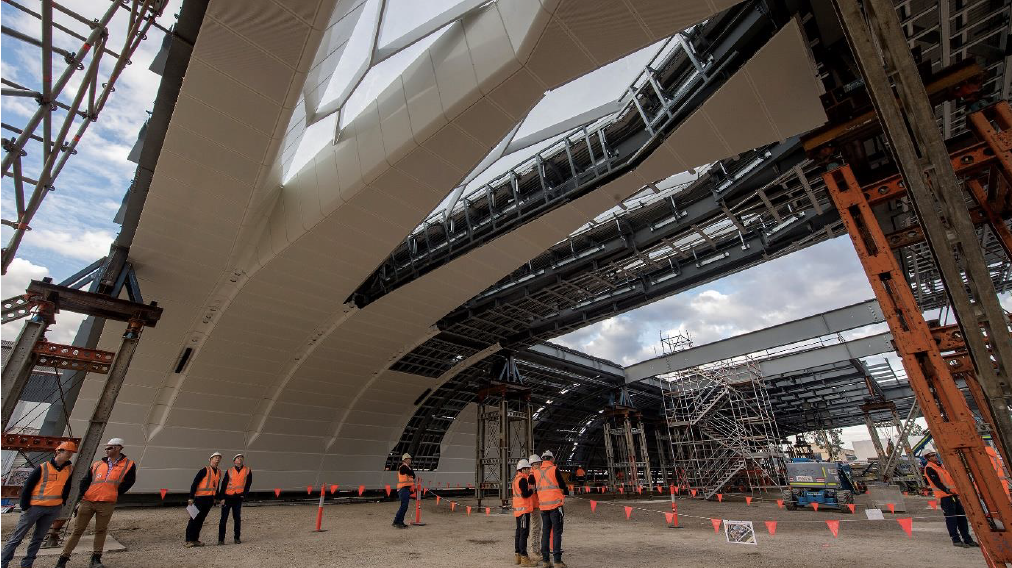
The Central Station sub-precinct will draw on its heritage landmark qualities, include city-scale buildings, be a destination for a vibrant local and global community, re-establish its civic role and provide a world-class public transport interchange.
The station’s surrounding public realm will be revitalised through the improvement of key entrance points to the station, with Eddy Avenue and Pitt Street colonnades set to be reimagined, as well as the enhancement of the station terminal building’s interface with Eddy Avenue Plaza, the Grand Concourse and the Western Forecourt.
Above the station will feature a variety of city-scale buildings that sensitively respond to existing heritage items.
Central Square
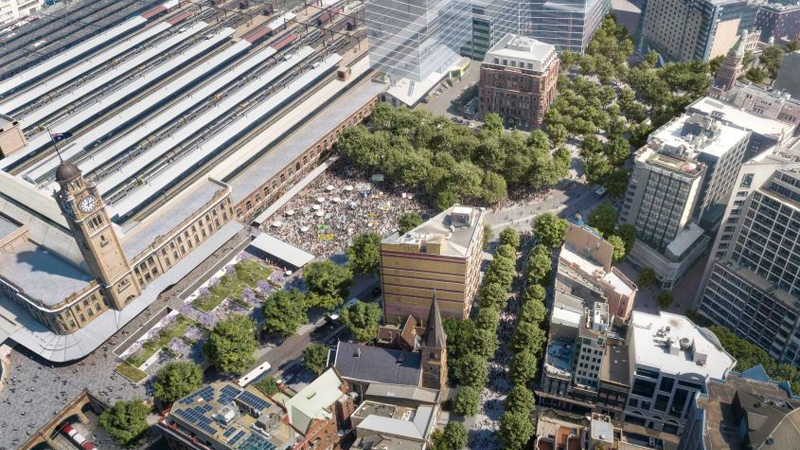
The City of Sydney recently released early concept plans for the so-called Central Square, abutting the western side of Central Station.
The park, to be known as Central Square, is envisaged to be one square comprising four connected spaces.
They include an upper and lower square, a revamped Railway Square and a major tree-lined walkway linking the station to nearby streets.
The two-hectare area designated for the square at Central is owned partly by both the council and the state government.
The proposed lower square next to the station buildings is envisaged as an 24 hours civic space will the upper square—on the same level as the station’s main concourse—would connect to Belmore Park.
The Western Gateway
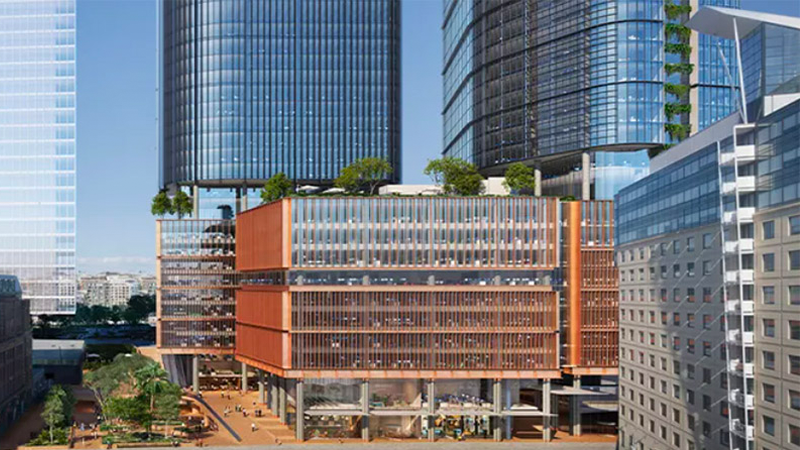
The Western Gateway is the first sub-precinct within the Central SSP, compromising the Sydney Railway Square YHA site, the commercial office block at Lee Street, Haymarket (Henry Deane office block) and the Adina Apartment Hotel and the Henry Deane Plaza.
The Western Gateway will act as a gateway to Central Sydney and a visual marker for the Central SSP through city-scale buildings that create a focal point for the innovation and technology hub.
The sub-precinct will hold the highest proportion of office floor space for new technology companies and anchor tenants with proposed schemes expected to meet high-performing low-emission standards.
The Western Gateway will also interface with the city's proposed third square set to be framed by existing heritage items such as the former Parcels Post Office, Inward Parcels Shed and Marcus Clarke building.
The state government’s recent approval of the rezoning of the area will allow buildings up to 206 metres high—compared with 35 metres previously—as well as a major increase in office space.
The rezoning of the sub-precinct was one of 13 projects and planning proposals the government announced in August that it would consider for fast track determinations.
Goulburn Street
The northern-most point of Central Precinct, the Goulburn Street sub-precinct will be an area of city scaled development occupying a prominent position between the established core of Central Sydney and the emerging south.
The Goulburn Street sub-precinct occupies the whole block that is bound by Goulburn, Campbell, Elizabeth and Castlereagh Streets.
The site will be reimagined to provide opportunities for large-scale commercial development including new retail and office space.
There will also be improved pedestrian connectivity between Hyde Park, Belmore Park and Central Station through exploration of active transport and open space strategies
Belmore Park
The Belmore Park sub-precinct sits to the north of Central Station where transport interfaces with the park, connecting Central Precinct to Central Sydney.
Plans involve the improvement of the park through the activation of active and passive recreational space.
The park will see an overhaul of its landscape design with new public art features as well as improved interfaces between Belmore Park and the Sydney terminal building across Eddy Avenue.
There will also be improved urban and green links across the park through new pedestrian and cycling connections.
Western Forecourt
The Western Forecourt sub-precinct will be a key public place, providing a new western front entrance to Central Station.
Planners are aiming to create a new focal point for the broader Central Precinct, acting as a third square and civic heart of Tech Central.
The Western Forecourt and new entrance will take cues from Kings Cross Station in London and Federation Square in Melbourne with small scale retail and cafes also to be featured.
Sydney Rail Yards
The Sydney Rail Yards sub-precinct will be a mixed-use highly urban area above the rail yards, forming part of southern Central Sydney, supported by open space and cross-corridor links that reconnect into the surrounding street network.
New commercial development will be built atop the rail yards, particularly to support innovation and technology businesses, that sensitively respond to existing heritage, in particular the Bradfield Flying Junctions.
The sub-precinct will also see the creation of a variety of new open spaces that connect with and build upon the existing green grid, including plazas, green spaces and high amenity pedestrian links.
Regent Street Sidings
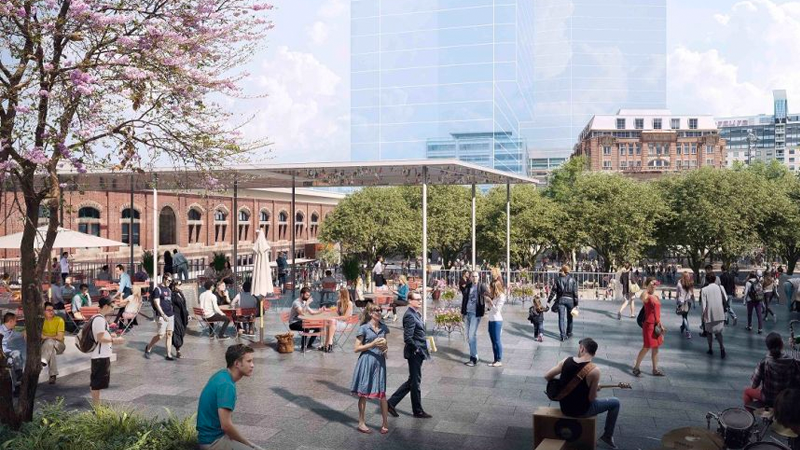
The Regent Street Sidings sub-precinct, currently underutilised land adjacent to the rail corridor, will be a mixed-use precinct anchored by Mortuary Station that interacts with and positively responds to the changing urban context of Chippendale.
Planners aim to deliver new low-format commercial opportunities mediating between the existing scale of Chippendale and new high-rise development to the north.
The precinct will also see the revitalisation of the unused Goods Line as a new piece of public domain for Sydney, extending the already renewed section of the line and contributing to the existing pedestrian and cycle network that links Central Sydney to the adjacent inner city suburbs.
Cleveland Street
The Cleveland Street sub-precinct will be the southern entrance to Central Precinct and comprise a mix of uses that engage with the adjacent heritage, green open space and streets and provide a transition to the adjoining Chippendale and Redfern neighbourhoods.
The precinct will act as a high-quality southern entrance to Central Precinct, with the potential to support a mixed use environment that activates and improves the interface with Cleveland and Regent Streets.
New commercial buildings will be constructed in the scale and character of the adjacent neighbourhoods of Surry Hills, Redfern and Chippendale.
The Cleveland Street sub-precinct will also feature residential development—potentially in the form of a new hotel—which will respond to amenity requirements of Prince Alfred Park.
Eastern Gateway
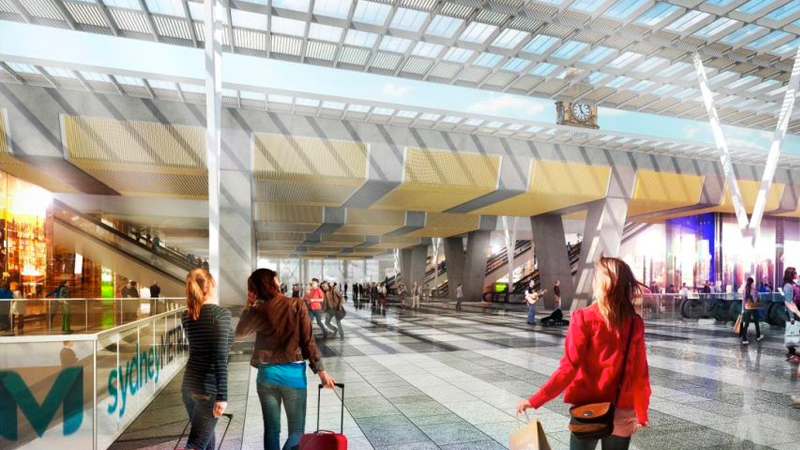
The Eastern Gateway sub-precinct will be the eastern entry to Central Precinct that will respond to the unique character of Surry Hills.
The sub-precinct incorporates Chalmers Street, which is undergoing extensive transformation as part of the CBD and South East Light Rail.
The precinct will feature newly-defined station entrances, new east west connections and enhanced pedestrian amenity. It will also provide opportunities for smaller scale retail and cafes.
Prince Alfred
The Prince Alfred Sidings sub-precinct will be a parkland ribbon edge connecting Prince Alfred Park, the precinct and nearby neighbourhoods.
Planners will aim to deliver urban renewal projects that support a range of uses including community, commercial (retail, cafes and office) and residential.
The precinct will feature low-scale development to help activate the edges of Prince Alfred Park while overhauling the park with new pedestrian connections, amenity and improvements to the park’s local biodiversity.
Atlassian’s headquarters

Australian tech behemoth Atlassian is set to build a 180-metre, 40-storey hybrid timber tower within the precinct’s western gateway, in what will be the tallest structure of its kind in the world.
It is the first stage of the precinct’s redevelopment and will be constructed on a site owned by Transport for NSW that comprises four separate lots subject to varying lease agreements.
Atlassian will partner up with the country’s largest office landlord Dexus after it won the selection process to develop the tower, beating rival commercial property investor ISPT.
Dexus is expected to take a half stake in the skyscraper once it’s completed, in exchange for delivering the project.
The new $1 billion-plus headquarters, designed by New York-based SHoP Architects and local firm BVN Architecture, is estimated to have 70,000sq m of space, 60,000 of which will be occupied by offices.
The tower is a hybrid timber building, as it will have steel-and-concrete floor plates dividing the habitats, each of which is four or five storeys high.
The steel and glass façade will generate its own electricity, while also being able to shade the building.
Atlassian will be the major tenant, with 4,000 staff in the tower that is likely to be owned fully or partly by a third-party investor.
The YHA will take up lower floors to accommodate 480 beds and the parcels shed—which currently functions as a YHA backpackers’ hostel—will be converted into public space.
Development applications will be lodged in coming months, with construction due to begin next year.
Atlassian has selected Built to construct the tower, after a three-way competition with Multiplex and Lendlease.
It is understood construction is due to complete in 2025.
Dexus and Frasers $2.5bn twin tower
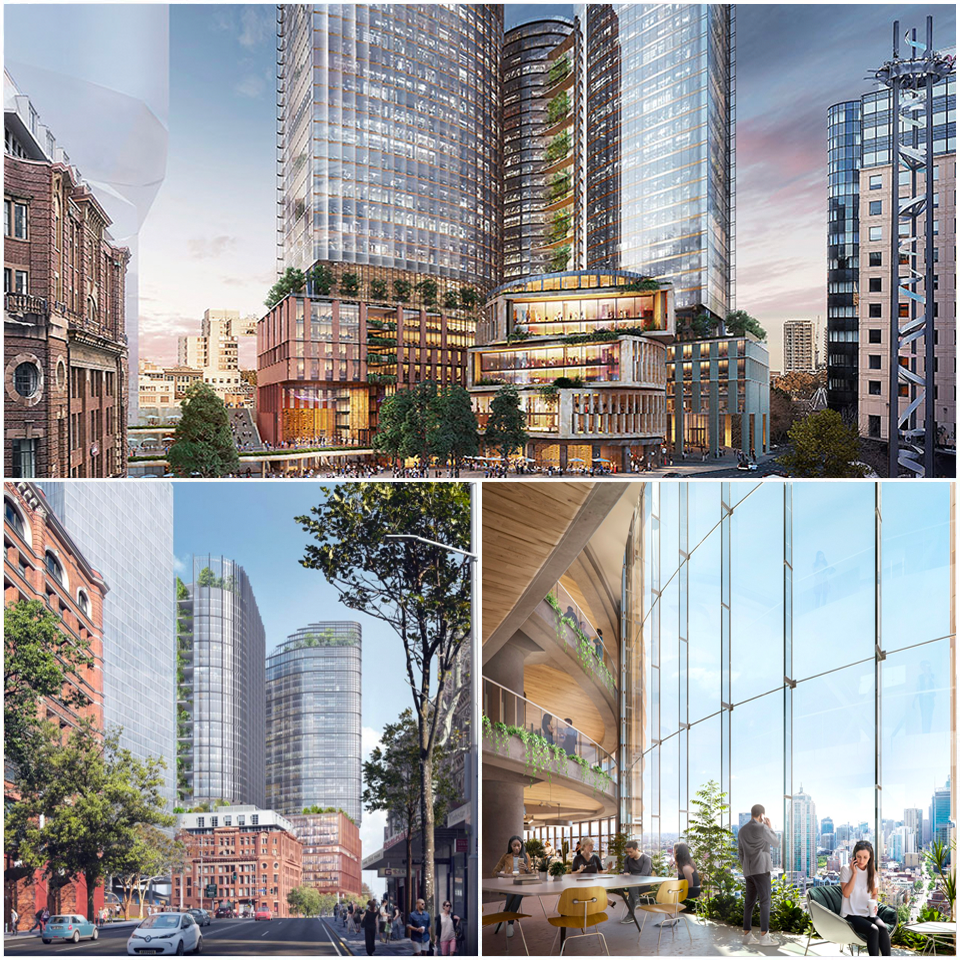
A partnership between Dexus and Frasers Property Australia is poised to gain approval for a $2.5 billion twin-tower development in the heart of the technology precinct next to Central Station.
The project, designed by architects Fender Katsalidis and Skidmore, Owings and Merrill, will see government-owned blocks in Lee Street transformed into dual office skyscrapers set to sit alongside Atlassian’s new headquarters.
The project has made it through to the third and final stage of the state government’s unsolicited proposal process after Dexus and Frasers joined forces over buildings they own at Henry Deane Plaza on Lee Street.
The properties are held under long-term leases, with 14 Lee Street held by the Dexus Office Partnership, and 20 Lee Street and 26 Lee Street held by Frasers.
The twin-tower proposal, set to feature office towers of up to 39 levels, will comprise 150,000sq m of work space across two towers and a podium building.
The tech-focused towers will be powered by 100 per cent renewable energy and include a range of healthy building initiatives, including touchless entry points and a closed cavity façade system powered by artificial intelligence and solar glass.
A key element of the proposal is an underground facility for essential services which will allow future over-station development in the precinct.
The Dexus-Frasers proposal will also invest in improving the public realm around Central Station.
Quantum Terminal
Sydney-based start-up Q-Ctrl, the Sydney Quantum Academy and Canberra-based Quantum Brilliance will be the first companies to move into the Tech Central precinct.
The three organisations will move into the Quantum Terminal, the city’s first centralised live collaboration space for researchers, developers, engineers and entrepreneurs working to advance quantum computing.
The Terminal, at the northern end of Tech Central, has been designed to help future-focused startups scale their businesses and thrive, amongst a curated community of experts in their field and access to shared and private workspaces and large event spaces.
From December, businesses will be able to apply for rebates on rental and fit-out costs of up to $600,000 a year through the Tech Central Scale-Up Accommodation Rebate.
Businesses will be able to apply the rebate towards acquiring and fitting out office space in the hub, at the centre of the 477 Pitt Street precinct.
The hub will be operated by technology community Stone and Chalk, providing 8000sq m of affordable and flexible workspace for high-growth technology scale-ups.
National Space Industry Hub
The $2.1-million hub will act as a central location for early stage space companies, connecting them to start-up best practices, space expertise and capital as they work to grow and establish themselves as emerging leaders in the Australian space industry.
It will offer on-site facilities such as secure labs, clean rooms and rapid prototyping facilities.
Sydney-based incubator Cicada Innovations will operate the hub following an extensive application and review process.
Minister for jobs, investment and tourism Stuart Ayres said that NSW was already home to more than a third of Australian space startups, well-established research infrastructure and world-class universities.
“The National Space Industry Hub will be the nexus between industry and researchers, housing both the Space Industry Association of Australia and the NSW Node of the SmartSat Cooperative Research Centre,” Ayres said.
Atlassian founders Mike Cannon-Brookes and Scott Farquhar, who have agreed to make Atlassian the anchor tenant of the Tech Central development at Sydney’s central station, are cornerstone investors in many emerging start-ups in the local area.
The future Tech Central development at Central Station, adjacent to Surry Hills, will have about 200,000sq m of space for tech start-ups.
Companies operating within the precinct will be able to access rent subsidies offered by the state government.
Tech companies based in Surry Hills include Afterpay—currently subject to a $39-billion takeover by Twitters payment platform Square, Audinate, Canva, Campaign Monitor, Deputy, DesignCrowd, Immutable, Morse Micro, Propeller, Rokt, GROW Super, Hivery, and SafetyCulture.
The announcement follows the recent NSW government investment of $1.4 million to establish the NSW Space Research Network, also to be anchored at the Hub.














