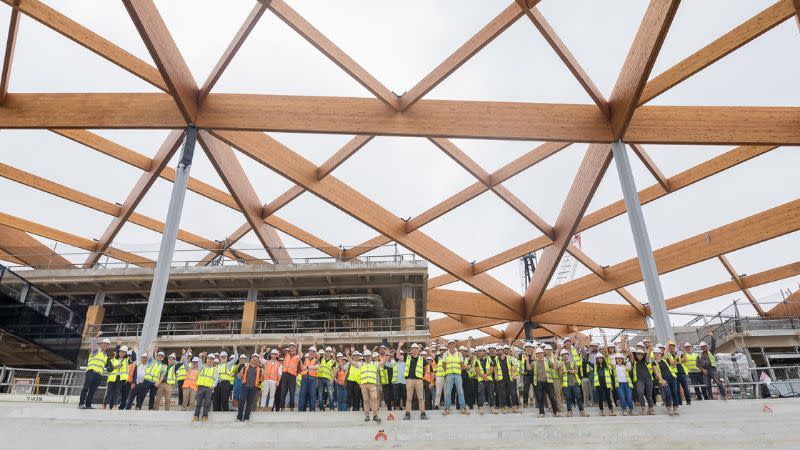Resources
Newsletter
Stay up to date and with the latest news, projects, deals and features.
Subscribe
The new Sydney Fish Market has reached a major milestone—the roof’s last timber beam has been installed, marking the “topping out” of the building.
Work on the Infrastructure NSW project’s distinctive floating roof design, a key feature of the project, began in September.
The roof, which has been installed by builder Multiplex, is an example of “cutting-edge engineering and environmental sustainability”, according to the state.
With 6000sq m of new public space, the Sydney Fish Market would be an “iconic tourist destination” in the same league as the Opera House when that long-awaited project opened in 1973, it said.
The roof structure comprises about 600 glue-laminated timber beams, reaching up to 32m long and weighing more than 7 tonnes. The roof will be the largest of its kind in the southern hemisphere.
The building was designed by 3XN Architects alongside BVN, with landscape architects Aspect Studio.
The Sydney Fish Market is due to complete next year and is expected to welcome 6 million visitors a year.

Also this month, Lendlease, Mirvac and Stockland were revealed as the shortlist to develop 3.6ha in the Blackwattle Bay precinct next to the fish market.
The trio have been invited to submit a request for proposal in early 2025 to develop the government-owned land.
Under new planning controls proposed for the area, 1100 homes could be built within walking distance of the CBD, light rail and future Pyrmont Metro Station towers.
Also planned is a 1.1ha park and foreshore promenade to complete the missing link in the 15km continuous Harbourside walk between Woolloomooloo and Rozelle Bay.