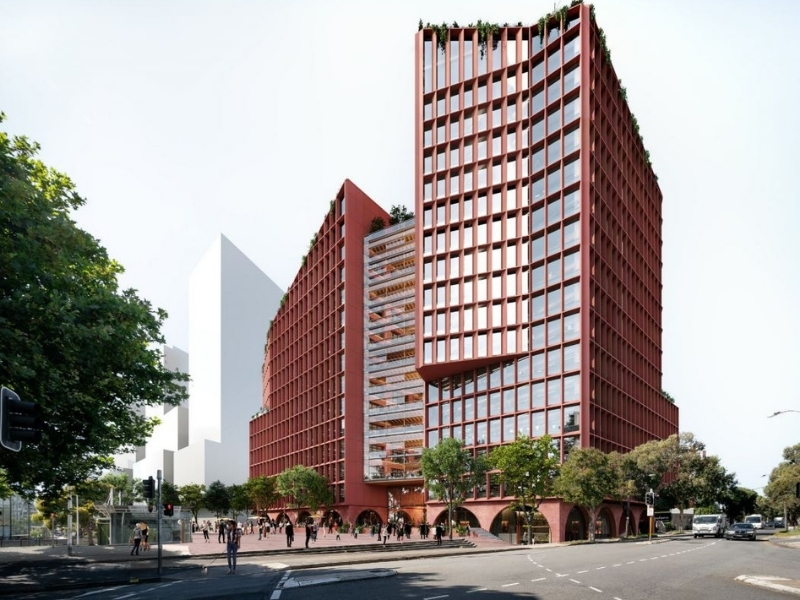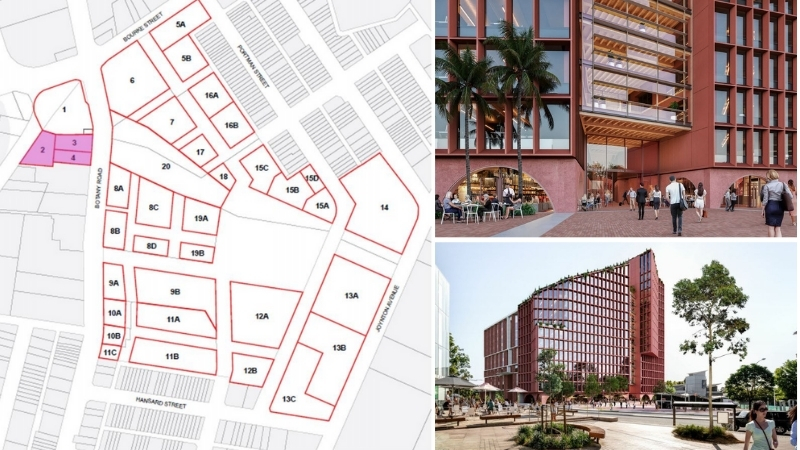Resources
Newsletter
Stay up to date and with the latest news, projects, deals and features.
SubscribeToga Group plans to build a 16-storey, red tower with a timber “heart” in the centre of Sydney’s Green Square Urban Renewal Area.
The $141-million development within the town centre takes inspiration from sawtooth-roofed industrial buildings with its splayed roof.
The design by Bates Smart included 28,751sq m of office and retail, a single-level basement, 498sq m end-of-trip facilities and terraces on its roof.
There was also a through-site link in the development at 6-12 O’Riordan Street, 320-322 and 324 Botany Road, Alexandria.
Two buildings would essentially be built on the 3,275sq m site, connected by a centralised core creating a “social heart” made of cross laminated timber, with natural ventilation.

Next door to this development is Leading Group’s 10-storey office development—stage two of the project was lodged in July.
Rounding out the end of the block is a Value Suites hotel and Markham’s office campus development at 22 O’Riordan Street, approved in mid-2020.
These developments are part of the Green Square Urban Renewal Area, transitioning one of Sydney’s oldest industrial hubs into a 278ha hectare mixed-use neighbourhood.
The town centre of the precinct, 4km south of the CBD, included 16 sites to accommodate 5850 residential and 9300 workers.

The building was selected for the site because it was effective in breaking up the building mass and introducing variety.
“It was concluded that the central wintergarden hub space combined with its connection to the lift lobby and use of CLT achieved design excellence,” according to the application.
“The scheme reflected an interesting built form, particularly due to the splayed rooftop and height.”
Toga is also working on an unsolicited proposal in the Sydney Central Station precinct, a Darlinghurst hotel and various mixed-use projects in Penrith.