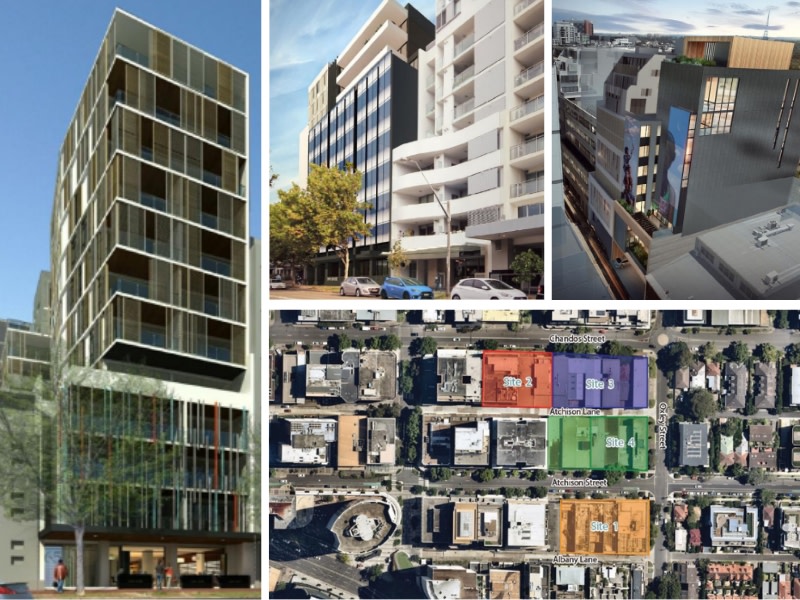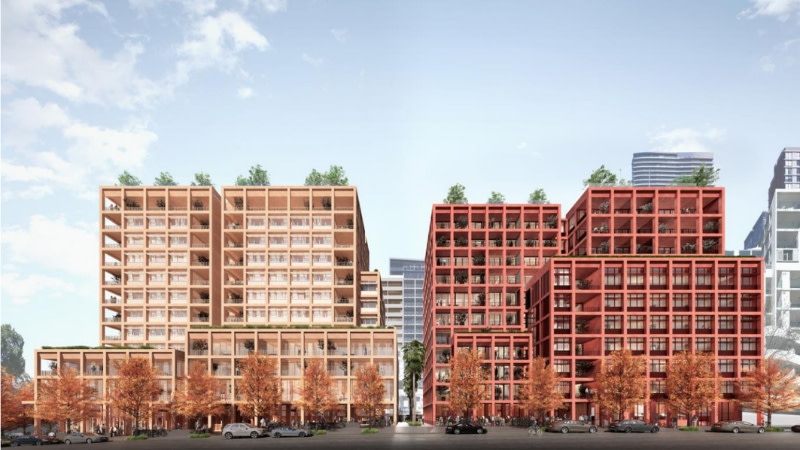
Big changes have been proposed for TWT Village on Sydney’s Lower North Shore with the developer scrapping approved plans in favour of a simplified design with towers at the east and west of the site.
TWT Property Group submitted the plans to the North Sydney Council for the 4210sq m site at 55-69 Chandos Street and 71-89 Chandos Street, St Leonards.
This included two wide buildings by Smart Design Studio architects that were 11 and 12 storeys with an “open-to-sky” link through the centre of the site.
This would create 137 apartments across the two buildings; with a near half-and-half split for residential and non-residential in the western building and a predominantly residential complex on the east.
There were also three levels of basement parking, private open terraces and communal rooftop terraces with fire pits, dining areas, outdoor lounges and planter boxes by Ground Link Landscape Architects.
The two large buildings were a major change from the multiple approvals TWT Property had gained over the past decade, including some at the NSW Land and Environment Court.

The Ethos Urban planning report said the mixed-use development was essentially two shoptop housing buildings.
“However, it is noted that the proposed built form and design approach for the western building is consistent with the pre-existing planning approvals,” the report said.
“It is emphasised that the proposal to consolidate the three separate buildings will not only have a far better urban design outcome but it will also result in a net reduction in impact and, overall, will improve design and sustainability efficiency, as well as residential amenity.”

There were four main sites in the TWT Village and this application was for sites 2 and 3, which had nine separate allotments. The application had an estimated cost of $109 million.
Last year the St Leonards-based developer proposed the $1-billion mixed-use project that was to be known as The Collective but in new documents was referred to as TWT Village.