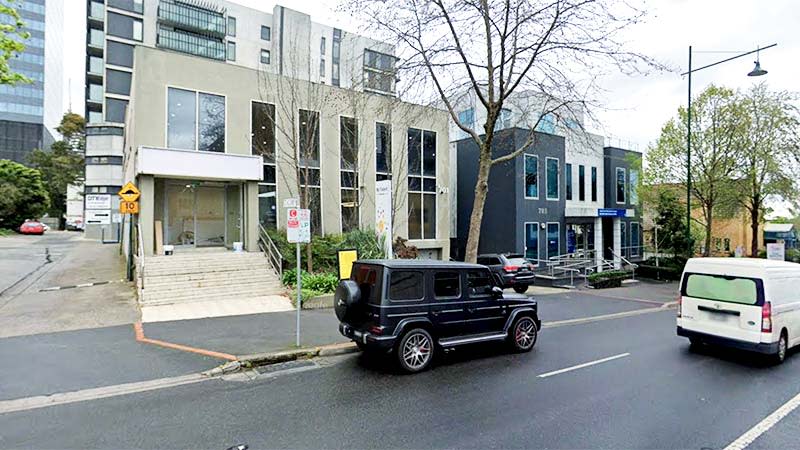Holder East’s Box Hill Tower Finally Gets Go-Ahead

Developer Holder East has finally won approval for its mixed-use tower in Melbourne’s east.
The 17-storey tower planned for a site at 701 Station Street, Box Hill North has been greenlit by the Victorian Civil and Administrative Tribunal (VCAT).
The approval heralds a significant transformation of the 662sq m site with the construction of a $30-million commercial building. The project could rival the nearby Golden Age Sky One development.
The site, about 14km from the CBD, most recently sold in 2021 for $7.59 million.
A development application by Chinese developer Holder East BH was initially filed for 73 apartments, retail and office space over 13 storeys.
Holder East then submitted plans for a 20-storey commercial building with a single residence and 5535sq m of premium office space sandwiched between a rooftop terrace and a ground-floor lobby, and two retail shops totalling 158 square metres.
VCAT rejected that proposal due to concerns raised by Whitehorse City Council and urban designer Brodie Blades.
These included the building’s design response not aligning with urban and building design policies of the Whitehorse Planning Scheme, excessive height, lack of appropriate setbacks, and unreasonable amenity impacts to the public realm.
Holder East addressed key points related to transition, shadow impact, rear interface, and public realm amenity, and VCAT found the building’s scale, overshadowing and setbacks acceptable in the context, leading to the approval.

The new building’s design has been reduced to a proposed height of 18-17 storeys, according to the VCAT report. It now consists of a podium and tower structure with four levels fronting Station Street and three levels of office space above ground level.
The building will comprise 12,000sq m of office space, 1500sq m of retail space, a rooftop terrace, 200 bicycle parking spaces and 90 carparking spaces.
The development is aimed at the demand for premium office space in the area and is close to public transport options. The surrounding area also boasts a mix of eateries, businesses and amenities.
Fender Katsalidis Architects is leading the design team. Urbis was also involved in a consulting and design capacity.
Construction is slated to begin next year and is expected to be finished by the end of 2026.
The $1.57-billion Vicinity Centres seven-tower precinct at Box Hill was approved this year, with a plan to deliver 1700 homes including a 10 per cent affordable housing contribution.
Holder East and Fender Katsalidis Architects were contacted for comment.














