Resources
Newsletter
Stay up to date and with the latest news, projects, deals and features.
SubscribeMixed-use vertical campuses with solid green credentials are gaining popularity in the tertiary sector as a wave of new developments strive to deliver “higher learning”.
Universities and schools, typically horizontal organisations of purpose-built structures connected by quadrangles and courtyards, are increasingly difficult to develop as cities become denser.
Unlike commercial office projects, which are predominantly based on core-and-shell developments with tenant build-outs, vertical campuses are purpose-built structures adapting to multifunctional programs and layouts for differing academic disciplines.
Vertical campuses, now recognised by many property experts as “high performance urbanism” within metropolitan areas, utilise small sites to realise commercial scale and grade developments.
While vertical campuses are not new—Sydney’s brutalist UTS tower is a long-standing example—adding multiple uses and sustainability into the equation is definitely a forward step for education development.

Join us for a one-day virtual summit dedicated to the development of education precincts in Australia on June 24. Click here.
Hutchinson Builders project manager Mitch Grimmer, who will speak at The Urban Developer’s coming Education Development vSummit on Thursday 24 June, said developers and builders were now striving to push the limits across the country in order to deliver “world-class precincts”.
“We’ve seen firsthand the positive impact that vertical school campuses have in landlocked cities where land is more expensive—they push the boundary to create something special and long lasting for the community,” Grimmer said.
“There is still a lot of unexplored territory in this space where more integrated mixed use aspects could be brought in to vertical campuses that maximise financial potential of developments.”
Grimmer will be joined by Charter Hall national education development director Michael West, Urbis director Alaine Roff and ABB Australia market development manager Christian Schiemann as part of a panel discussing the fundamental commercial, construction and planning considerations in developing vertical education projects.
Ahead of the discussion, take a closer look at some of the leading planned, under construction, and recently completed vertical campus developments redefining Australia’s education sector.
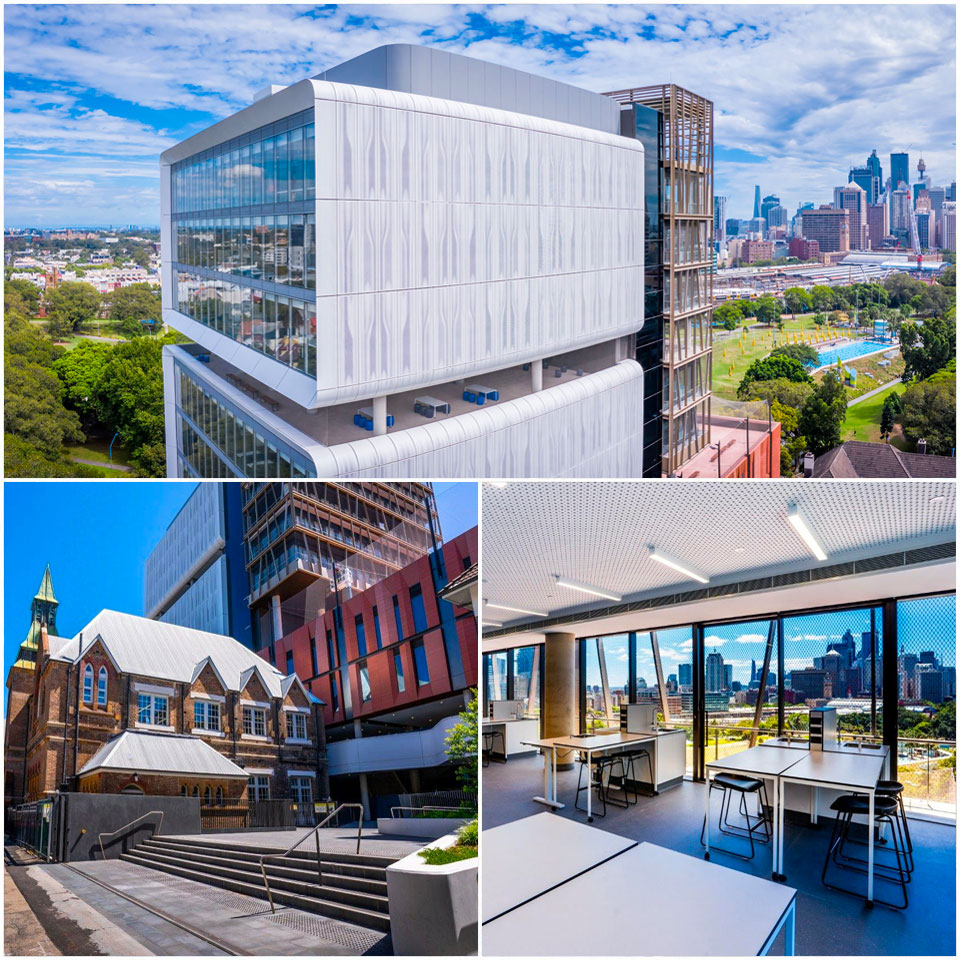
Inner Sydney High School (ISHS), delivered in 2020, was a state-significant project involving the redevelopment of the existing Cleveland Street English High School into a 14-storey high-rise high school.
Urbis had an advisory role during the design competition phase and worked with winning architects, FJMT, during the approval phase to develop a state-of-the-art proposal that seamlessly integrated the old and new fabric of the heritage and park landscape.
Urbis director Alaine Roff said the development had proved a challenge due to the school's heavily constrained 0.5ha CBD site.
“The relationship of the new tower to the heritage fabric had to be carefully considered and both needed to work seamlessly together,” Roff said.
“The new building form was broken down into parts, each part relating to the adjacent conditions on the site—the park, adjoining development and CBD.”
Roff said the recent push for vertical education developments had been driven in recent years by Sydney's dense geography with fewer sprawling single-storey developments being proposed with football fields and playgrounds spread across hectares of space.
“Traditional idea of a school needs to shift as kids don’t need to be connected to the ground level and they don’t need fields and fields,” Roff said.
“Secondary students in particular are playing more passively than actively during breaks—active play is typically done after hours.
“Schools can be the heart of the community and they need to be accessible, both in a design sense and a philosophical sense.”
Connectivity and movement of students is critical for vertical education and technology and engineering needs to keep innovating and learn from live examples.
“Students don’t quite behave like office workers and that was factored into lift solutions—jumping, overcrowding, and button pressing.”
The project targeted 5-Star Green Star—with most schools typically achieving 4 Stars.
Initiatives included energy metering and monitoring, energy efficient lighting, lift destination controls, PV energy system, maximising natural daylight penetration, active and sustainable travel (adjacent Central Station interchange and cycle network).
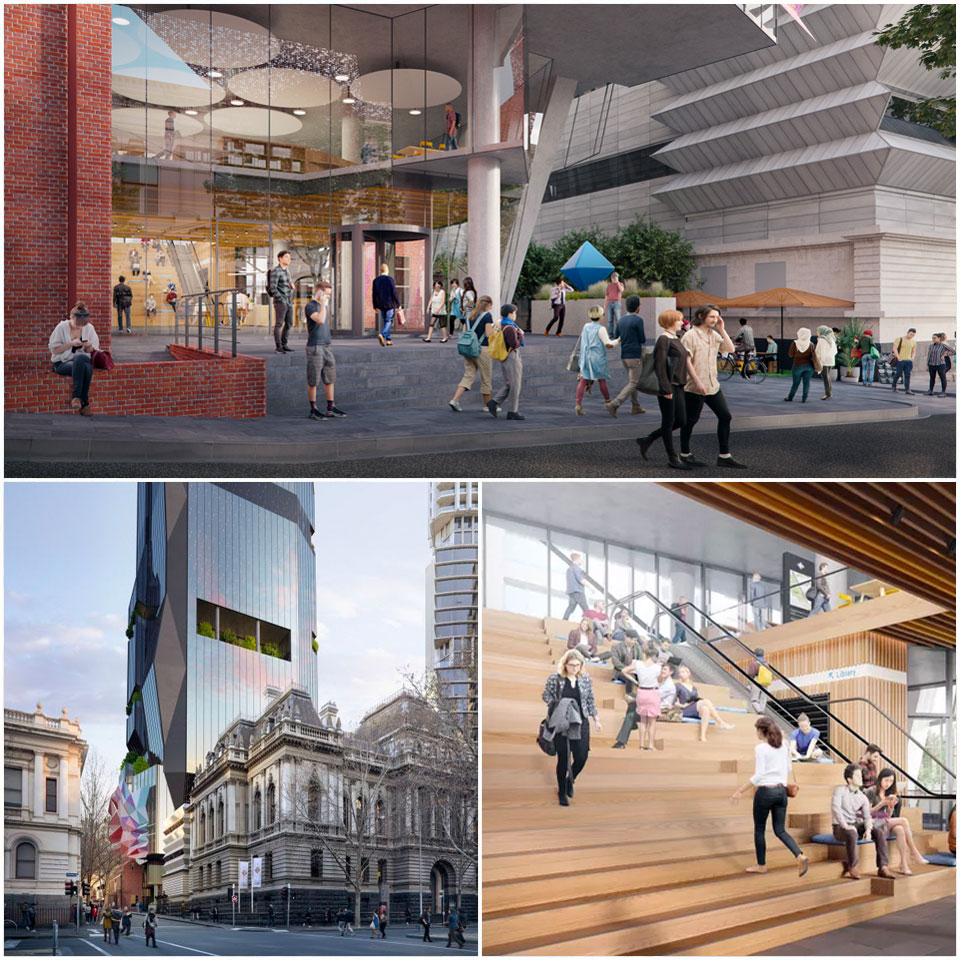
Superannuation and property investor ISPT is currently constructing a 32-storey vertical campus in the heart of Melbourne's CBD.
The 24,000sq m campus, known as the the Victoria University Precinct, is a joint venture between ISPT, Victoria University (VU) and the Victorian Department of Education and Training.
The precinct, on schedule to open at the start of the academic year in 2022, will provide state-of-the-art teaching facilities in a striking vertical campus in the heart of Melbourne’s legal and commercial district.
Under a 30-year-agreement, VU will lease the VU Tower and other buildings from ISPT, and reinvest the proceeds into an Infrastructure Fund for its other campuses throughout the west of Melbourne.
The Jackson Architects-designed campus—with interior fit out by Woods Bagot—will consolidate the activities of VU’s current city campuses at Flinders Street and King Street.
A library and student service centre will be located on levels one and two, while level 10 will host a social hub with student lounge, an external balcony, and a cafe, and a prominent internal vertical stair will connect levels one to 16.
It will host students from VU Business School and VU College, in addition to osteopathy and dermal therapy students from the College of Health and Biomedicine, and hair and make-up students from VU Polytechnic.
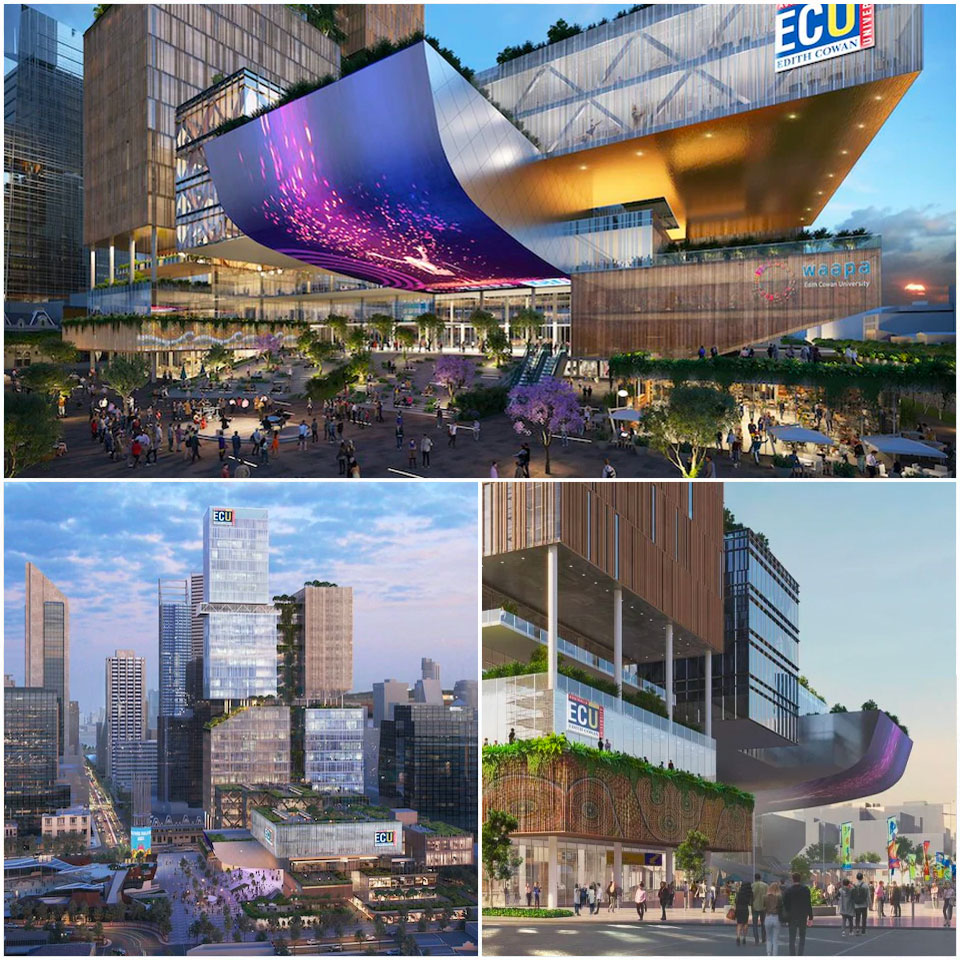
The vertical Edith Cowan University campus will be built in Perth CBD as part of a $1.5-billion City Deal.
The cornerstone of the joint-government deal will see the ECU City Campus built opposite Yagan Square adjoining Perth Railway Station.
The new campus adds to a suite of economic stimulus in central Perth, including $360 million for Curtin University to build a new precinct and Murdoch University to also build a vertical campus and e-sports stadium.
The ECU City Campus is expected to attract more than 10,000 people and will become the university’s creative industries, business and technology precinct. The campus is set to open in early 2025.
There is also a major performing arts centre set to provide space for more than 300 public performances, attracting 100,000 visitors annually.
As part of the deal, the university will vacate one of its other inner city campuses to make way for the extension of Mount Lawley Senior High School which will be redeveloped by the state government.
The university will contribute $300 million to the project, while the federal government will contribute $245 million as part of the Perth City Deal, and the state government will provide in-kind support through the provision of land.
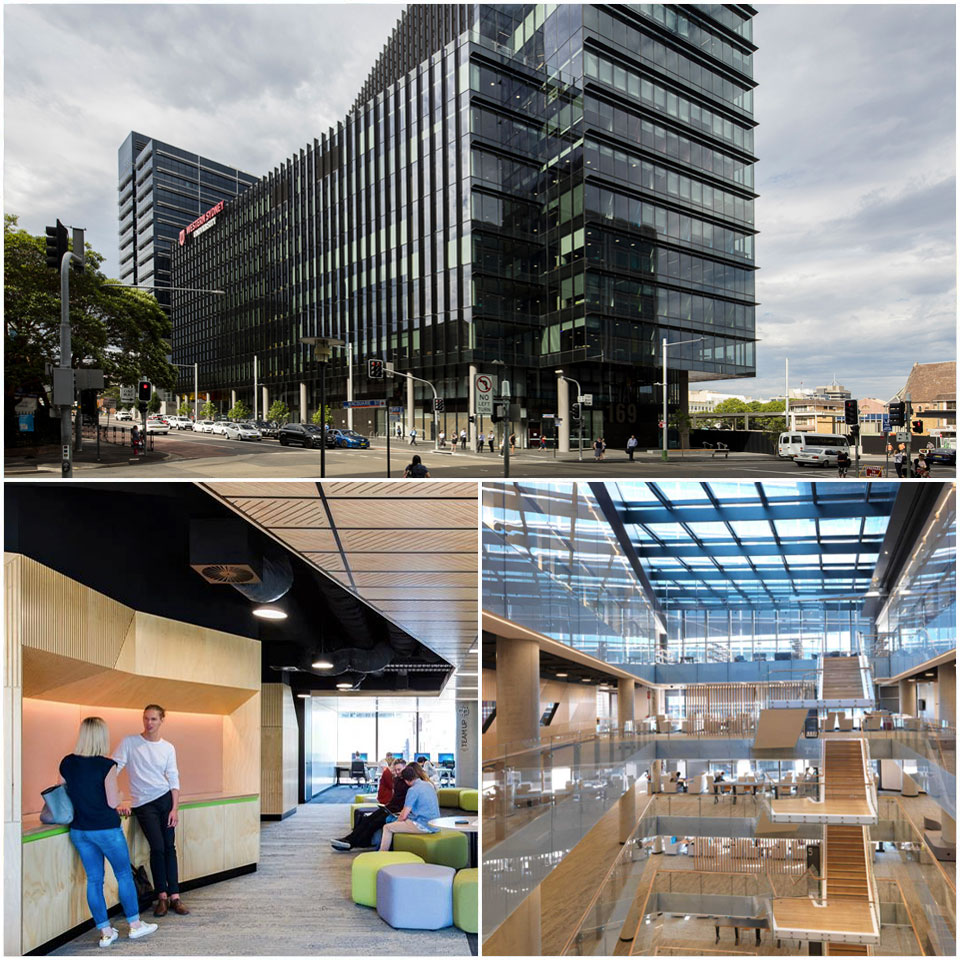
Western Sydney University’s principal campus, delivered by Charter Hall, is in the heart of Parramatta.
The $220.5-million Architectus-designed tower is one of the cornerstone buildings of the $3.2-billion Parramatta Square urban renewal precinct.
It is 15-storeys, and home to the first WSU campus to be located in a Sydney CBD as well as A-grade commercial office space tenanted by PwC and WaterNSW.
The university has a 15-year lease on the first 10 floors above the ground floor, which is given over to retail and lobby space.
The project, at 169 Macquarie Street, was constructed by John Holland, and achieved 5 Star Green Star rating and is targeting a 5 Star NABERS rating upon completion.
Charter Hall national education development director Michael West said the project was about forming a longer term partnership with WSU.
“The thousands of students who study here are immersed in one of the country’s most technologically-advanced learning environments,” West said.
“As one of the leading developers of education precincts, Charter Hall has gained a comprehensive understanding of the key drivers for tertiary education providers.
“By listening to our development stakeholders Charter Hall was able to implement a true partnership model with WSU right the way through the development life cycle and beyond.
“This provided us with valuable insights as we seek further opportunities in the education sector.”
The vertical campus officially opened in 2018 and is now widely recognised as one of the most technologically advanced teaching and research spaces worldwide.
The development dispenses with traditional lecture theatres and encourages innovation, interaction and discovery through the use of smaller, informal learning spaces such as group study rooms and collaborative learning studios spread across six floors.
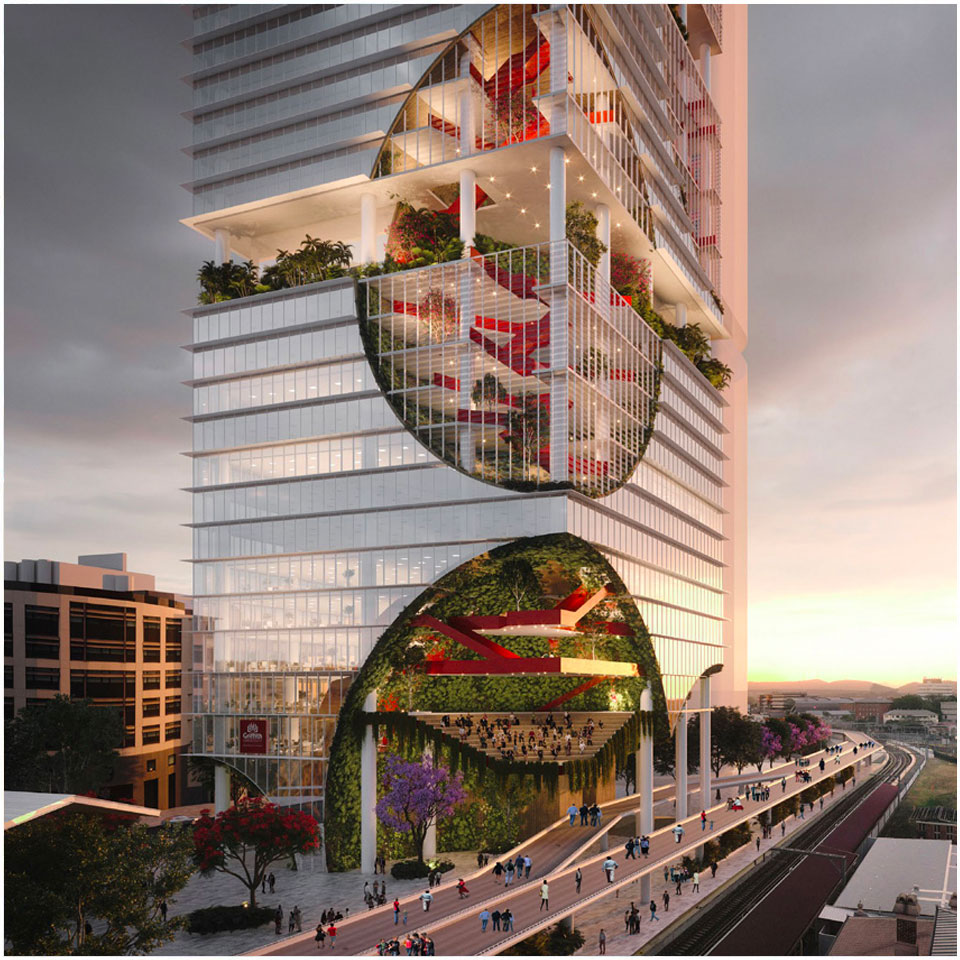
Late last year Griffith University put forward plans for a $1 billion campus at Roma Street Station.
A series of new buildings will be constructed to accommodate the 4000 students who will have to transition to the Nathan Campus in the next five to seven years.
The government is currently redeveloping Roma Street Station as part of Cross River Rail infrastructure project, and it will be in the new Brisbane Live precinct.
The campus will be above the Cross River Rail underground station as well the new underground Brisbane Metro and Northern Busway, making it the most connected in Queensland.
Demolition of the old Roma Street Transit Centre is now complete with tunneling works for Cross River Rail now well under way.
New and existing students will also be welcomed at the new 55-storey tower in Brisbane’s CBD as well as the growing Logan campus.
Griffith University’s plans describe the new CBD campus as “an ambitious building project, based on the major transport hub”.
The ground floor of the building includes a public auditorium to be used for presentations on scientific developments, debates and community services.
The campus would also become the new hub for the university’s business, law and I.T schools and would take up the majority of the tower from levels 15 to 55.
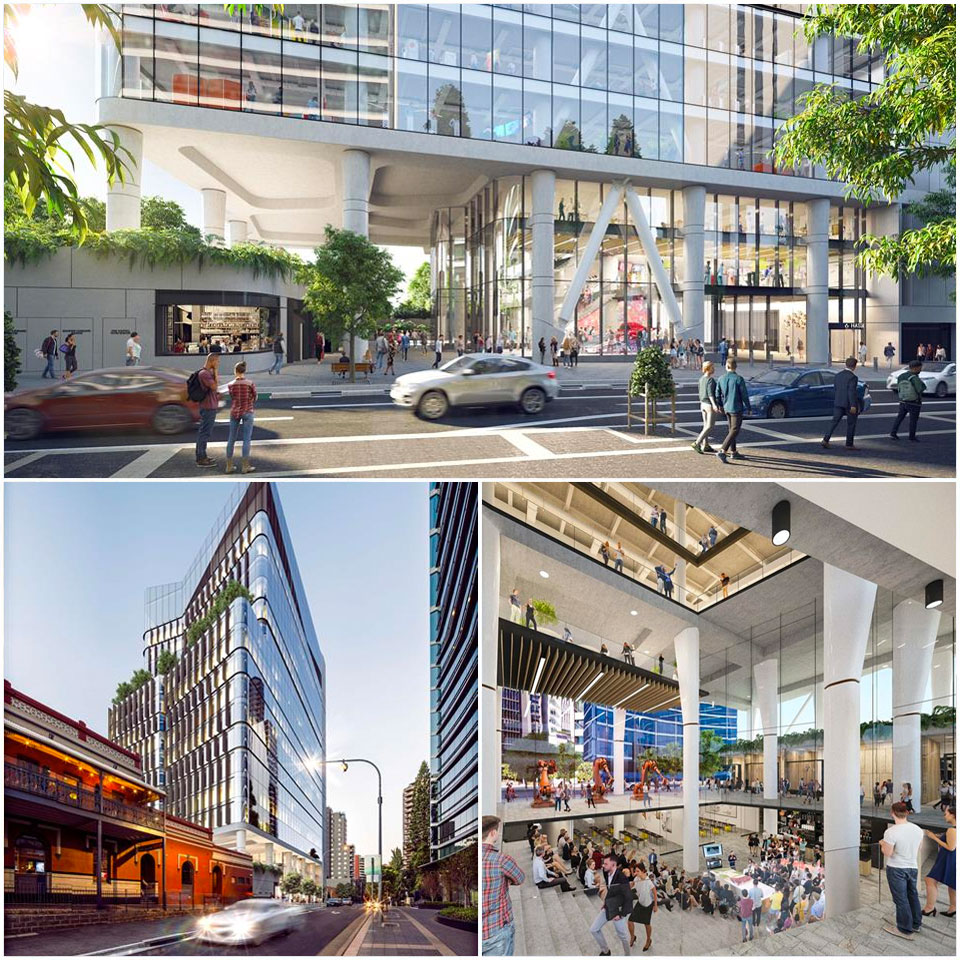
Charter Hall has partnered with WSU and the University of New South Wales (UNSW) to develop a $280-million education and commercial office project at Parramatta in Sydney.
The 18-level education building at 6 Hassall Street, built in partnership with Richard Crookes Constructions, topped out in February
Both WSU and UNSW will be tenants in the project designed by Tzannes in partnership with Blight Rayner.
The building is centred around a tech-infused digital spine with fully optimised flexible floorplates.
The agreement between Charter Hall's $1.5-billion Direct Office Fund and WSU was the first of its kind in the Australian market with the developer securing equal stakes to develop and co-invest in the vertical campus.
For Western Sydney University, the Innovation Quarter is part of its "western growth" strategy, an ambitious program of works that will reshape the university’s campus network.
It is the second time Charter Hall and WSU have joined forces in Parramatta.
The university already occupies the recently developed 26,500sq m Peter Shergold Building at One Parramatta Square (1PSQ), which is owned by two funds run by Charter Hall.
The project joins the Innovation Quarter (iQ) project at Westmead also developed in partnership with Charter Hall, which is currently under construction.
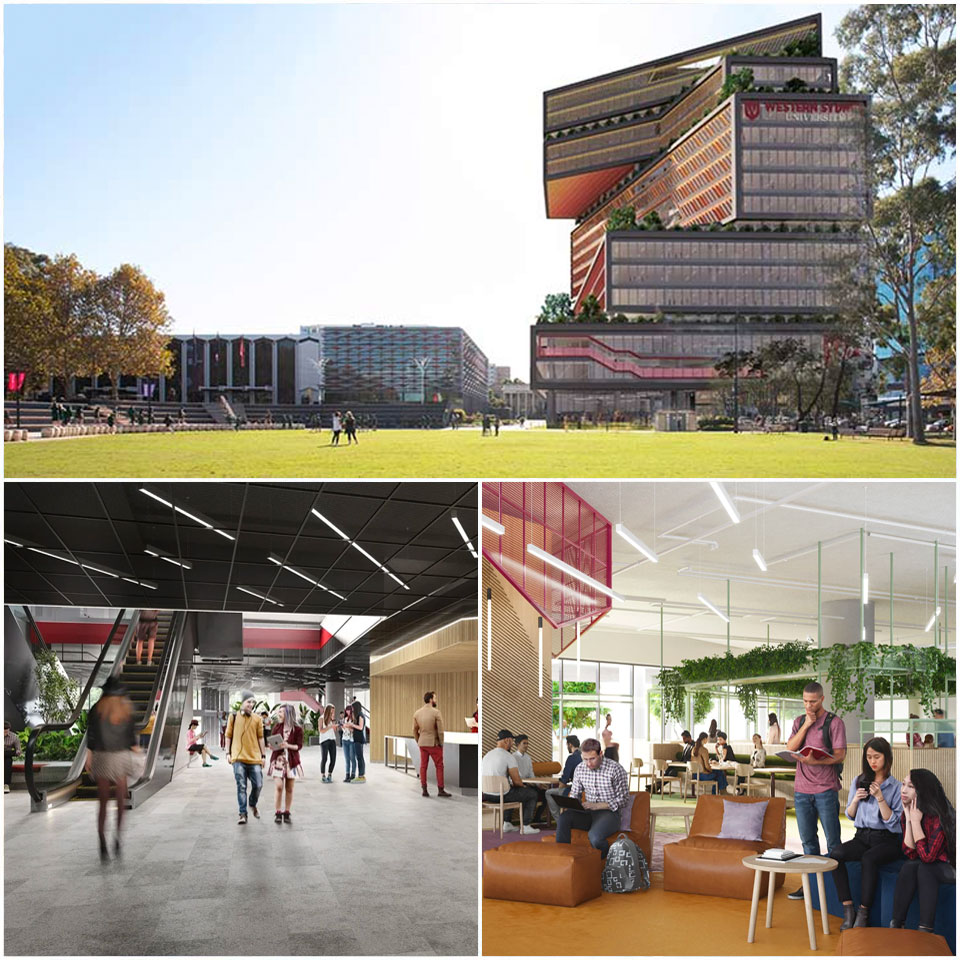
Construction is under way on WSU’s vertical city campus in the Bankstown CBD.
Walker Corporation is working on a $340-million Lyons-designed development after receiving approval in December.
The 19-storey project, in partnership with Western Sydney University, will have capacity for up to 10,000 students and 1,000 staff and is expected to open in the second half of 2022.
The vertical campus will include spaces for teaching, research and conferences along with communal and informal learning areas as well as a series of indoor and outdoor terraces.
The tower will appear as four distinct, stacked forms that are further articulated by a number of terraces and balconies that feature landscaped spaces.
The building’s sustainability features include the capture and re-use of rainwater, as well as innovative thermal and lighting systems and solar roof panels.
This project is part of wider infrastructure initiatives for Western Sydney University with a number of private-public partners, including its $350-million joint venture with Charter Hall on an innovation precinct at Westmead.
During construction the project is expected to generate 675 direct and indirect jobs.
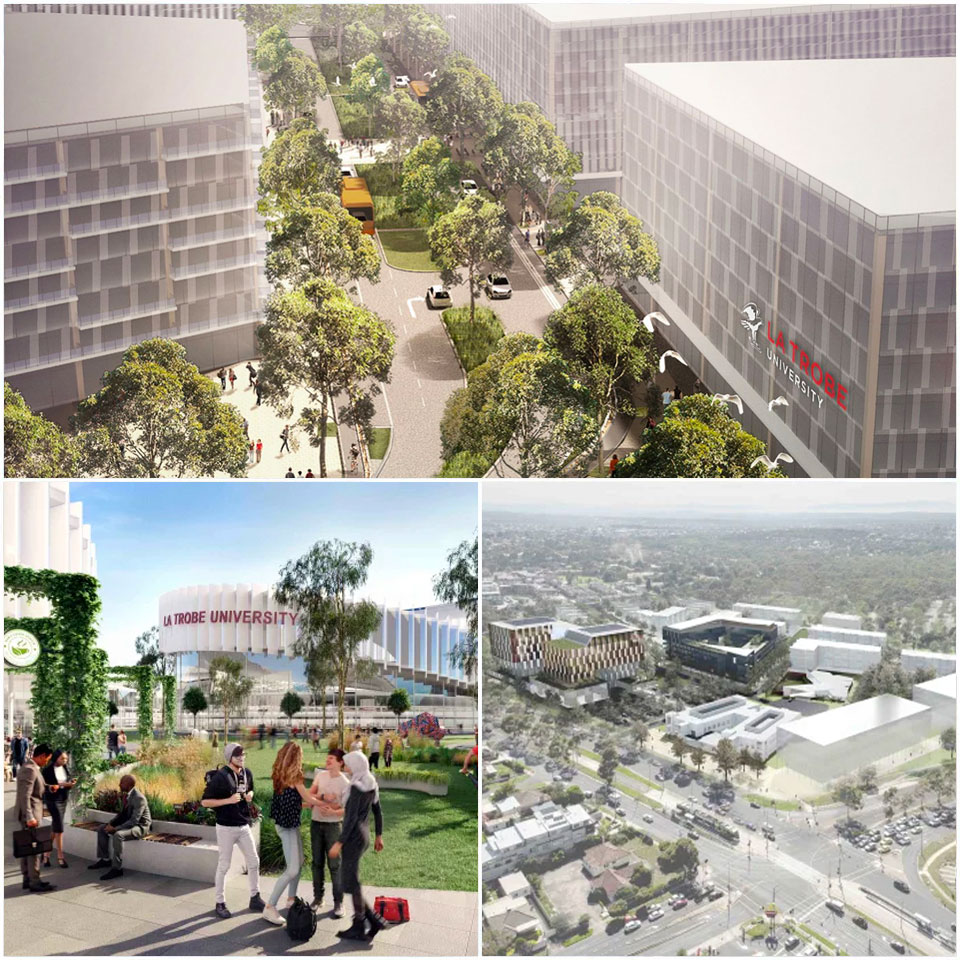
La Trobe University has is looking to bring on board a development partner to accelerate its vision for a $5-billion transformation of its Bundoora campus in Melbourne’s north-east through a series of educational, health, and commercial property projects.
That partner will stand side by side with the university on the master development of a 235ha campus into what La Trobe University has dubbed its “university city of the future” project.
The vision for the project was first unveiled three years ago and the university has since undertaken some of the early pieces of the ambitious venture such as a sports park for teaching, research, community participation and elite sport, a 624-bed student accommodation facility and a research and innovation hub.
The development will incorporate housing for as many as 12,000 people—students, staff and private residents. Some of that is likely to include build-to-rent style accommodation.
As well, a town centre comprising 120,000 sq m of retail and commercial space is part of the plan.
That in turn will create as much as $400 million in opportunities for private investment for retail, entertainment and commercial real estate.
The project envisages a health and wellbeing component, which will include an aged care facility, health services and a private hospital.

Join us for a one-day virtual summit dedicated to the development of education precincts in Australia on June 24. Click here.