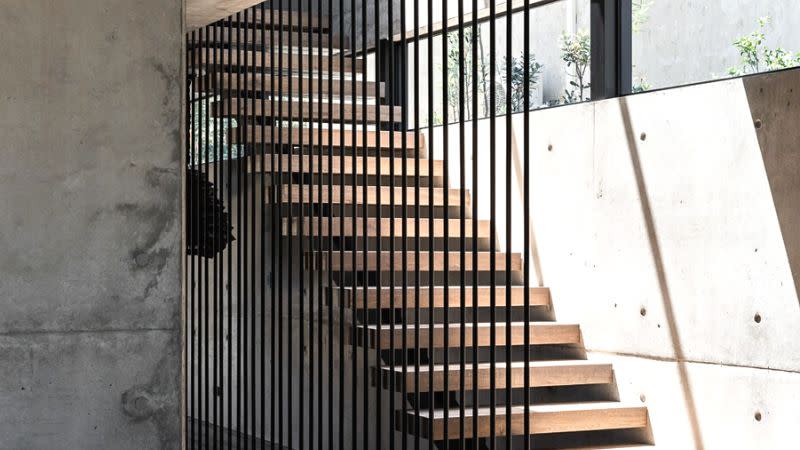Vodka Palace is a recently completed luxury home at Cottesloe in Perth.
At a glance
Project: Vodka Palace
Architect: Marcuse Browne
Main Concrete Elements:
Photographer: Dion Robeson
The challenge
The owner’s brief was to create a home that was a secure, safe haven and a place where family and friends could be welcome and entertained. That it manages to achieve both so seamlessly is a testament to the skills and vision of everyone involved in the project.
Solution, outcome
Architect Marcus Browne describes the house as “very moody, but at the same time it has a ‘lightness’ that makes you feel good”.
At its core, Vodka Palace is an exemplar of off-form concrete construction at its very best
The home is designed over three levels—a below-ground garage/basement level, ground-level living and first-floor bedrooms and bathrooms.
The ground-floor opens to an extensive and impressive outdoor entertaining space, complete with a teppanyaki bar, and beyond that to the stand-alone guest accommodation at the rear.
Apart from a brick party wall shared with the adjoining property on the western boundary, the external and internal walls are all in-situ concrete, as are the suspended ground and first floor slabs.
According to Browne, the decision to use concrete was driven by the owner, who also wanted to avoid applied finishes where she could.
Off-form construction meant that apart from the application of a sealer, the raw concrete finish of the internal walls and ground-floor ceiling could be showcased and celebrated ‘as is’—right down to the formwork lines and exposed bolt holes.
To temper the coolness of the material, Brown has judiciously integrated other finishes and materials, both internally and externally. The north and south elevations, for example, are predominantly glass, with a privacy screen of charcoal-coloured vertical timber slats wrapping around the south-east corner of the first-floor balcony.
The front and rear glass facades encourage the ingress of natural light, complemented by light wells over the ensuite and stairwell that effectively siphon daylight into the middle interiors.
Internally, the concrete surfaces are balanced by timber flooring, and on the ground floor the kitchen bulkhead ceilings and adjoining wall section is finished in charcoal-coloured timber lining boards.
There’s no doubt the juxtaposition of materials and colours play a big part in creating the atmosphere the owner and architect were wanting. But the home also has a few ‘mood setting’ tricks up its sleeve, such as a high-end audio and visual lighting system that can be adjusted according to the occasion.
So whether its hosting 20 partying guests or a quiet night in, this chameleon has the ability to change its colours right on cue.
Benefits of using concrete:
Aesthetics
Structural integrity
Low maintenance
The Urban Developer is proud to partner with Cement Concrete and Aggregates Australia to deliver this article to you. In doing so, we can continue to publish our daily news, information, insights and opinion to you, our valued readers.











