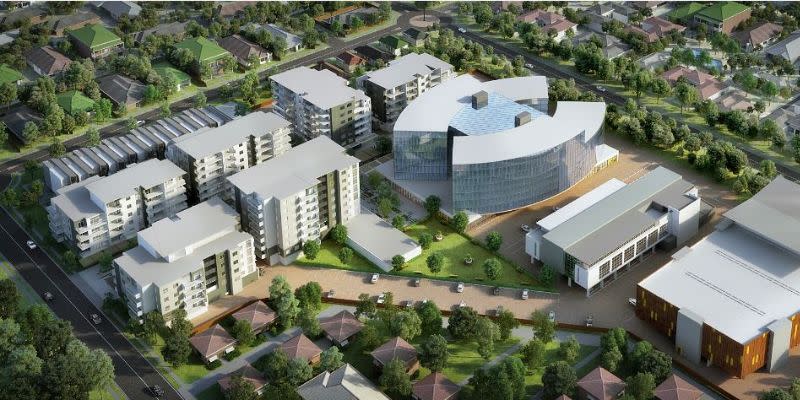
Family-owned developer Damasa has submitted plans for the latest stage of a multi-level residential and commercial development at Wagga Wagga.
The $43-million project, if approved, would deliver 98 homes and 1407sq m of commercial floor space.
The nine-storey residential and commercial building with a rooftop terrace would comprise 54 apartments, with 152 car spaces and commercial premises at the ground-floor level.
Another seven-storey building would include six levels of 36 apartments, and the remainder of the site would accommodate eight three-storey townhouses.
Damasa’s development is proposed for the site at 185 Morgan Street and 66-74 Murray Street, in NSW’s largest inland city about 450km south-west of Sydney and about the same distance north-east of Melbourne.
It is also Stage 3 of the Civitas masterplan, subject of a planning proposal to rezone the area as mixed-use and ensure compatible development in the surrounding urban precincts.
Stage 2 of the masterplan covered the development of a commercial office and carpark building, whilst Stage 1 established the Enixus commercial office building.

Minor changes have also been submitted to the Stage 3 footprint of the original masterplan, following additional land acquisition for the townhouse section of the plans.
It also means that there is opportunity for a landscaped public plaza.
On site is currently a two-storey commercial and healthcare premises with a small number of homes, all “in need of renewal”.
Wagga, on the Murrumbidgee River with a polulation pushing 60,000 people, is a substantial farming, military, and transport centre.
As feasibilities in the Sydney residential market dwindle, regional NSW has attracted developers.
Despite infrastructure issues in the regions, places such as Orange have been highlighted as a hotbed of residential development.
Developers have also flocked to the South Coast, with 400-home plans for the West Culburra community recently approved, and another $61-million project at Eden lodged this year.