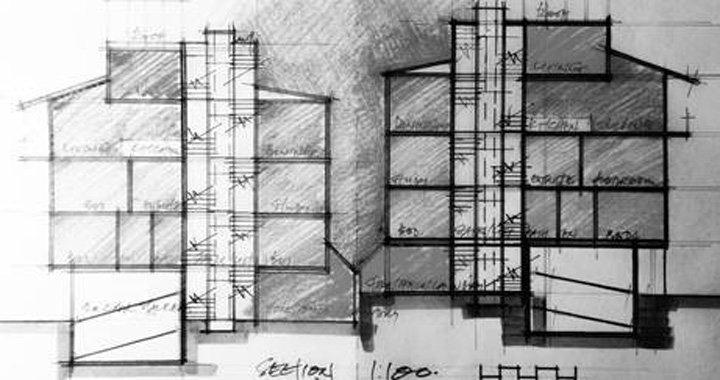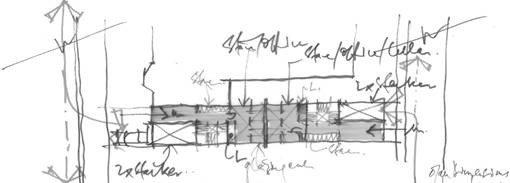Not Just Numbers: Why Designers Are Crucial For Feasibility Studies
In the earliest stages of planning and development, one critical step developers undertake is a feasibility study. With complex regulations and varying planning controls developers are now more commonly seeking external advisors for solutions.
Developers are finding trusted advisors in both town planners and architects, both of who are experienced in site analysis and are able to ensure not only project viability, but also potential uplift.
Town planners focus on the legislative constraints of a site and advise on what is permissible, and architects often go one step further and offer strategic solutions that make best use of legislative controls and the site’s context.
According to Kent Pinel, Director at ML Design, a Brisbane-based design studio, many architects are specialising in very early design and site analysis as part of project feasibilities. Developers are engaging with good designers in these early project stages in an attempt to maximise quality and financial return.

“Smart developers have long seen the value of having architects involved in the feasibility stage of projects. We are seeing this trend become more common, with ‘design smarts’ being key to both project viability and creating the point of difference that developers strive for,” Mr Pinel said.
“With intelligent software and modelling providing a higher degree of analytics and clarity for developers, architects are able to undertake these early design exercises in short time periods and detail outcomes that are critical to project feasibility.
“No ‘one thing’ dominates the feasibility design exercise, it’s about balancing efficiency, yield, product mix and design outcomes. We focus on floor plate efficiency and product mix, but as designers we also consider quality outcomes like orientation, view, amenity, access, structural systems and cost – all of which are fundamental to the success of a project.
“A successful feasibility design will result in a project that maximises yield, while providing a product mix that is well suited to, and sought-after by the market. After this initial design exercise the developer gains a better understanding of a project potential and whether it will be successful.”
Architects and designers are able to think outside of the box and present solutions that may not have been thought of before – resulting in an even more efficient project.

“An example of ‘design smarts’ was evident in a project where a client inherited an apartment scheme as part of the sale of a site. A simple design exercise on the point of entry to the basement and consideration of the buildings internal arrangement at feasibility stage was able to result in an additional storey within height limits with more apartments facing the desirable city view,” Mr Pinel said.
“The improved project value allowed the developer to provide higher specification finishes, additional user facilities and more generous spaces – all things that are highly sought after in the residential market.”
Even though most developers will carry out in-house analysis, the value of design professionals can benefit a project, and be the difference between, borderline and success.
“When a developer relies only on in-house analysis, what is missed is the wider exposure to quality designers and their experiences with many and varied projects,” Mr Pinel said.
“Architects draw on varied project experiences and apply it to these early stage design exercises – which should result in optimal and unique solutions that may have been overlooked by an internal team.
“One example is a commercial building I am currently looking at that I’ve suggested is facing the wrong way.
“What was once the busy road frontage, has the building turning its back on a major new retail development. By simply altering the orientation, the building could take advantage of the high foot traffic and visibility from the retail centre. The client is now targeting a different tenant type and higher square metre return.”
The key to a successful feasibility study is to look at every element and create a project that is design efficient, with the best outcomes for developer and user - something that is made easier with the expertise of an experienced design professional.
The Urban Developer is proud to partner with ML Design to deliver this article to you. In doing so, we can continue to publish our free daily news, information, insights and opinion to you, our valued readers.















